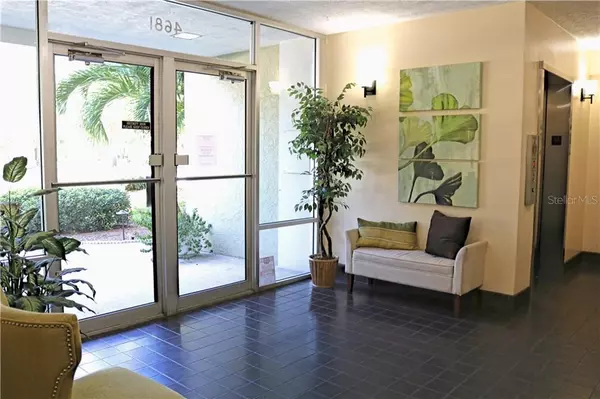$200,000
$219,900
9.0%For more information regarding the value of a property, please contact us for a free consultation.
2 Beds
2 Baths
1,050 SqFt
SOLD DATE : 10/19/2020
Key Details
Sold Price $200,000
Property Type Condo
Sub Type Condominium
Listing Status Sold
Purchase Type For Sale
Square Footage 1,050 sqft
Price per Sqft $190
Subdivision Racquet Club Northeast Condo The
MLS Listing ID U8095861
Sold Date 10/19/20
Bedrooms 2
Full Baths 2
Condo Fees $565
Construction Status Inspections
HOA Y/N No
Year Built 1975
Annual Tax Amount $1,347
Property Description
BEAUTIFUL 2 bedroom, 2 bath condo located in the desirable Northeast Neighborhood of St.Petersburg. This condo features an open concept living room, dining room and kitchen that flow directly to the sunroom. Within the walls of this place you will find an updated kitchen with stainless steel appliances, granite counter tops and gorgeous backsplash along with fresh coats of paint, real wood flooring through the living room and laminate flooring in the bedrooms. The community amenities include a pool, sauna, gym, clubhouse, car wash station, laundry facilities, elevators as well as under-building assigned parking and trash chute to every floor. This community is situated next to the popular and private tennis courts of The Racquet Club. Minutes from parks, North Bay Trail, restaurants, shopping centers, Downtown St.Pete and more. This move-in ready condo is pet friendly, has no age restrictions and in a great location. All you have to do is bring your stuff and move in!
Location
State FL
County Pinellas
Community Racquet Club Northeast Condo The
Direction NE
Interior
Interior Features Elevator, Kitchen/Family Room Combo, Living Room/Dining Room Combo, Open Floorplan, Sauna
Heating Central, Electric
Cooling Central Air
Flooring Carpet, Wood
Fireplace false
Appliance Dishwasher, Electric Water Heater, Microwave, Range, Refrigerator
Exterior
Exterior Feature Balcony
Parking Features Assigned, Ground Level, Under Building
Pool Deck, Gunite, In Ground
Community Features Buyer Approval Required, Deed Restrictions, Fitness Center, Pool
Utilities Available Electricity Available, Electricity Connected, Public, Street Lights
Amenities Available Cable TV, Clubhouse, Elevator(s), Fitness Center, Laundry, Lobby Key Required, Pool, Recreation Facilities
Roof Type Built-Up
Garage false
Private Pool No
Building
Lot Description City Limits, Sidewalk, Paved
Story 4
Entry Level One
Foundation Stem Wall
Sewer Public Sewer
Water Public
Structure Type Block,Stucco
New Construction false
Construction Status Inspections
Others
Pets Allowed Yes
HOA Fee Include Cable TV,Pool,Insurance,Maintenance Structure,Maintenance Grounds,Pool,Recreational Facilities,Sewer,Trash,Water
Senior Community No
Pet Size Small (16-35 Lbs.)
Ownership Condominium
Monthly Total Fees $565
Acceptable Financing Cash, Conventional
Membership Fee Required Required
Listing Terms Cash, Conventional
Num of Pet 2
Special Listing Condition None
Read Less Info
Want to know what your home might be worth? Contact us for a FREE valuation!

Our team is ready to help you sell your home for the highest possible price ASAP

© 2024 My Florida Regional MLS DBA Stellar MLS. All Rights Reserved.
Bought with BRINKS REAL ESTATE LLC
GET MORE INFORMATION

REALTORS®






