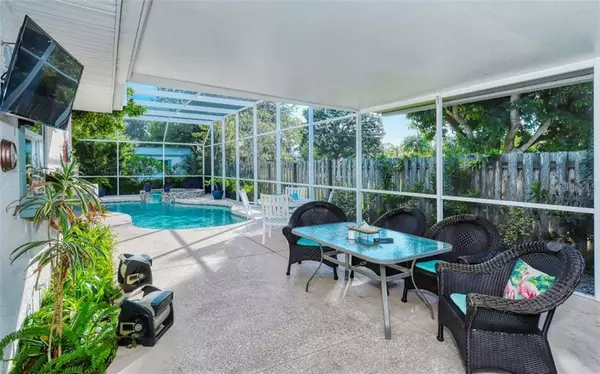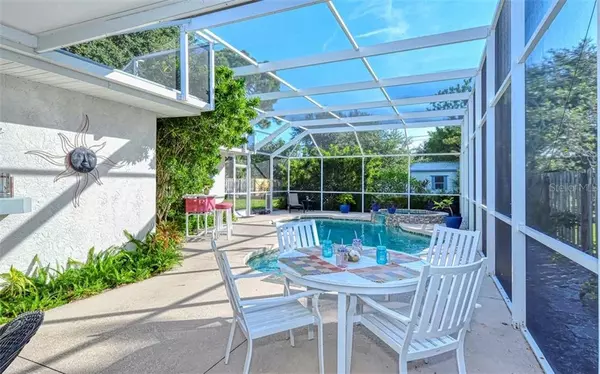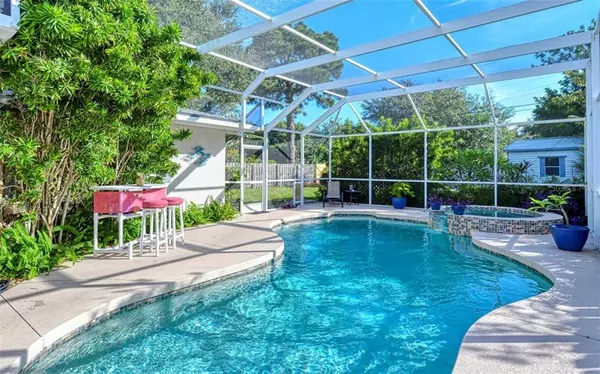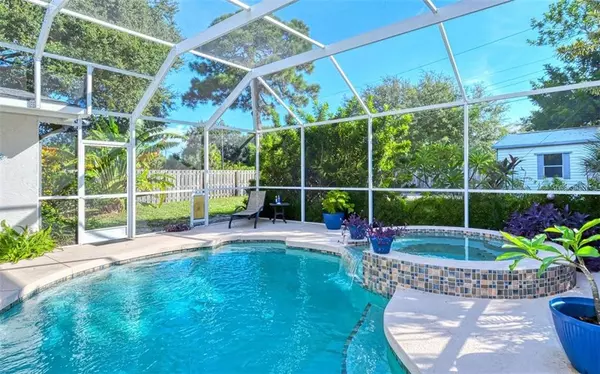$461,000
$474,900
2.9%For more information regarding the value of a property, please contact us for a free consultation.
3 Beds
2 Baths
1,320 SqFt
SOLD DATE : 01/27/2021
Key Details
Sold Price $461,000
Property Type Single Family Home
Sub Type Single Family Residence
Listing Status Sold
Purchase Type For Sale
Square Footage 1,320 sqft
Price per Sqft $349
Subdivision Pine Shores Estate
MLS Listing ID A4472303
Sold Date 01/27/21
Bedrooms 3
Full Baths 2
HOA Y/N No
Year Built 1950
Annual Tax Amount $1,816
Lot Size 0.350 Acres
Acres 0.35
Property Description
Welcome to your West of The Trail pool home! Beautiful outdoor entertainment area with a large lanai, pool and spa! Abundant parking on this over-sized corner lot - bring your boat and RV. This home has 3 bedrooms, a newly remodeled bathroom, tile throughout living area, another bath off the pool area, and a large detached garage for your vehicles, workshop, or hobby area. There is an additional carport for parking. The house was built in 1950, and remodeled in 1990 with additional rooms added on! Pool and Spa were added in 2004! New roof in 2019! Impact windows and doors! NO flood insurance required! Excellent schools close by, along with the fact that you can walk or bike to Crescent Beach, Siesta Key and Phillippi Estate Park! Enjoy the lifestyle and proximity to the beaches without the hassle of island traffic! Make this home your winter retreat! No deed restrictions- plenty of room for parking with two 50 amp connections at different locations. Wonderful seasonal rental potential! This home has Mature landscaping and plenty of shade! Enjoy your park like setting in this wonderful area of Sarasota! Motivated Seller!
Location
State FL
County Sarasota
Community Pine Shores Estate
Zoning RSF2
Interior
Interior Features Ceiling Fans(s), Eat-in Kitchen, Thermostat
Heating Central
Cooling Central Air
Flooring Carpet, Ceramic Tile, Tile
Furnishings Unfurnished
Fireplace false
Appliance Dishwasher, Disposal, Dryer, Electric Water Heater, Range, Refrigerator, Washer
Laundry Laundry Room
Exterior
Exterior Feature Dog Run, Fence, Lighting
Parking Features Boat, Driveway, Garage Door Opener, Workshop in Garage
Garage Spaces 2.0
Fence Wood
Pool Gunite, In Ground, Screen Enclosure
Utilities Available Electricity Connected, Public
View Pool
Roof Type Shingle
Porch Covered, Front Porch, Screened
Attached Garage false
Garage true
Private Pool Yes
Building
Lot Description In County, Paved
Story 1
Entry Level One
Foundation Slab
Lot Size Range 1/4 to less than 1/2
Sewer Public Sewer
Water Public
Architectural Style Florida
Structure Type Block,Wood Frame
New Construction false
Schools
Elementary Schools Phillippi Shores Elementary
Middle Schools Brookside Middle
High Schools Riverview High
Others
Pets Allowed Yes
Senior Community No
Ownership Fee Simple
Acceptable Financing Cash, Conventional, FHA, VA Loan
Listing Terms Cash, Conventional, FHA, VA Loan
Special Listing Condition None
Read Less Info
Want to know what your home might be worth? Contact us for a FREE valuation!

Our team is ready to help you sell your home for the highest possible price ASAP

© 2025 My Florida Regional MLS DBA Stellar MLS. All Rights Reserved.
Bought with HOMES FOR SALE REALTY INTL
GET MORE INFORMATION
REALTORS®






