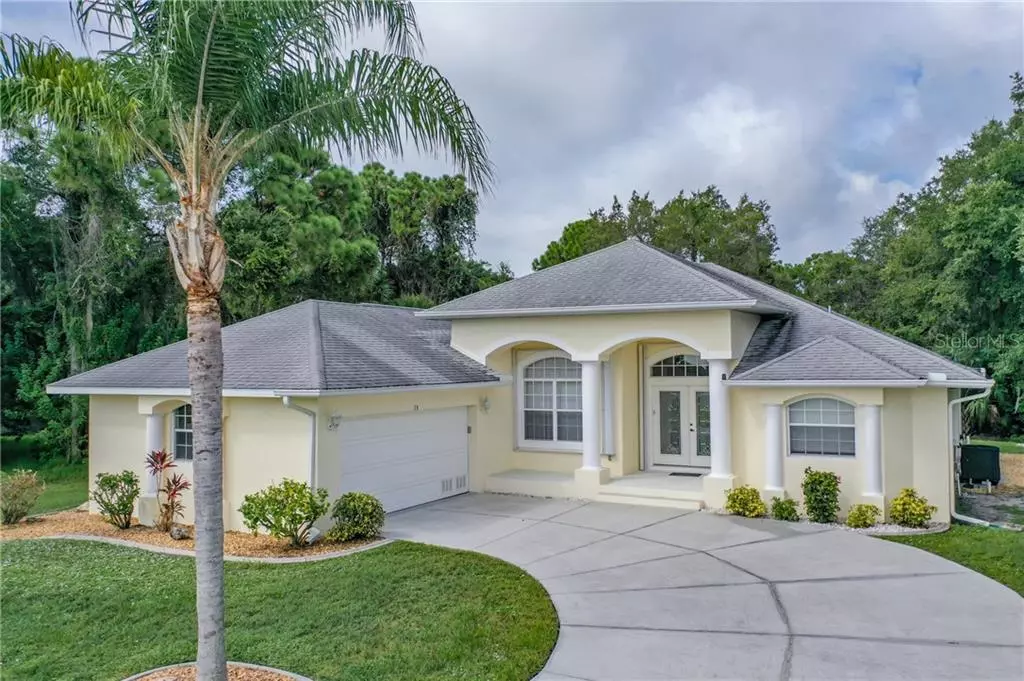$360,000
$365,000
1.4%For more information regarding the value of a property, please contact us for a free consultation.
3 Beds
4 Baths
2,225 SqFt
SOLD DATE : 11/25/2020
Key Details
Sold Price $360,000
Property Type Single Family Home
Sub Type Single Family Residence
Listing Status Sold
Purchase Type For Sale
Square Footage 2,225 sqft
Price per Sqft $161
Subdivision Rotonda West Pine Valley
MLS Listing ID D6113490
Sold Date 11/25/20
Bedrooms 3
Full Baths 3
Half Baths 1
Construction Status Financing,Inspections
HOA Y/N No
Year Built 2007
Annual Tax Amount $5,414
Lot Size 9,583 Sqft
Acres 0.22
Lot Dimensions 80x120
Property Description
Immaculately Maintained Open Great Room designed home with 2 Master Suites. From the moment you walk through the Double Glass Front Doors you are Bathed in Natural Light from the Abundant Over-sized Windows, Sliding Glass Doors and Soaring Ceilings. There are 3 and 1/2 bathrooms. The 1/2 bath services the pool and lanai area. Open kitchen with plenty of cabinets and work space. There is an office desk area off the Kitchen and dinette area. Sliding glass doors from the Dinette, Great Room and 1st Master Bedroom onto the covered lanai and heated pool areas. The 2 Master Suites have large double walk in closets. There are Accordion Hurricane Shutters for year round safety and convenience. The Side entry 2 car garage has a beautiful fresh epoxy finish. Furnishings can be purchased under separate agreement if desired. This property backs up to a Preserve wooded area and is located on a cul-de-sak street which provides privacy and safety from through traffic. Conveniently located to Shopping, Restaurants, Gulf Beaches, Marinas with direct access to the Inter-Coastal Water way and the Gulf of Mexico, the Pioneer Biking Trail and not to mention World Class Fishing and Boca Grande Island. Surrounded by Beautiful Golf Courses., This is truly a one of a kind property which needs to be seen to be appreciated.
Location
State FL
County Charlotte
Community Rotonda West Pine Valley
Zoning RSF5
Rooms
Other Rooms Great Room, Inside Utility
Interior
Interior Features Ceiling Fans(s), Coffered Ceiling(s), High Ceilings, Open Floorplan, Solid Surface Counters, Split Bedroom, Vaulted Ceiling(s), Walk-In Closet(s), Window Treatments
Heating Electric, Heat Pump
Cooling Central Air
Flooring Carpet, Vinyl
Fireplace false
Appliance Dishwasher, Disposal, Dryer, Electric Water Heater, Microwave, Range, Refrigerator
Laundry Inside, Laundry Closet, Laundry Room
Exterior
Exterior Feature Hurricane Shutters, Irrigation System, Outdoor Shower, Rain Gutters, Sprinkler Metered
Parking Features Garage Door Opener, Garage Faces Side
Garage Spaces 2.0
Pool Gunite, Heated, In Ground, Screen Enclosure, Solar Heat
Community Features Deed Restrictions, Golf, Sidewalks
Utilities Available BB/HS Internet Available, Cable Available, Phone Available, Public, Sewer Connected, Sprinkler Meter, Water Connected
View Park/Greenbelt, Trees/Woods
Roof Type Shingle
Porch Covered, Enclosed
Attached Garage true
Garage true
Private Pool Yes
Building
Lot Description Cul-De-Sac, FloodZone, In County
Story 1
Entry Level One
Foundation Slab, Stem Wall
Lot Size Range 0 to less than 1/4
Sewer Public Sewer
Water Public
Architectural Style Contemporary
Structure Type Block,Stucco
New Construction false
Construction Status Financing,Inspections
Schools
Elementary Schools Vineland Elementary
Middle Schools L.A. Ainger Middle
High Schools Lemon Bay High
Others
Pets Allowed Yes
Senior Community No
Ownership Fee Simple
Acceptable Financing Cash, Conventional
Listing Terms Cash, Conventional
Special Listing Condition None
Read Less Info
Want to know what your home might be worth? Contact us for a FREE valuation!

Our team is ready to help you sell your home for the highest possible price ASAP

© 2024 My Florida Regional MLS DBA Stellar MLS. All Rights Reserved.
Bought with SRQ INTERNATIONAL REALTY LLC
GET MORE INFORMATION

REALTORS®






