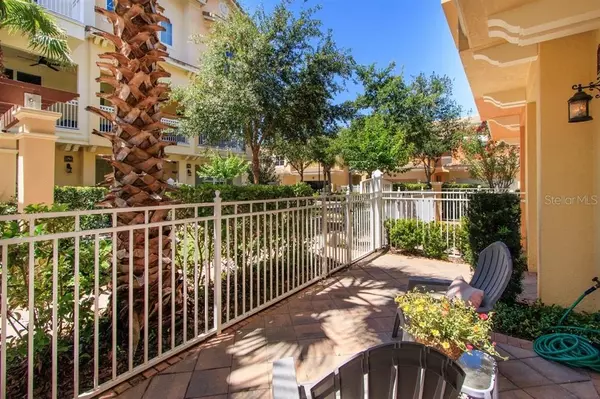$345,000
$355,000
2.8%For more information regarding the value of a property, please contact us for a free consultation.
4 Beds
4 Baths
2,187 SqFt
SOLD DATE : 06/26/2020
Key Details
Sold Price $345,000
Property Type Townhouse
Sub Type Townhouse
Listing Status Sold
Purchase Type For Sale
Square Footage 2,187 sqft
Price per Sqft $157
Subdivision Grande Oaks At Heathrow
MLS Listing ID O5862976
Sold Date 06/26/20
Bedrooms 4
Full Baths 3
Half Baths 1
Construction Status Appraisal,Financing,Inspections
HOA Fees $309/mo
HOA Y/N Yes
Year Built 2015
Annual Tax Amount $3,365
Lot Size 1,306 Sqft
Acres 0.03
Property Description
Welcome home to the premier gated townhome community of Grande Oaks at Heathrow! This Magnolia model by Kolter Homes offers a large kitchen with oversized center island and an open dining room and great room for easy entertaining. Generous sized patio runs the full length of the unit. The 14x13 first floor bedroom is a great option for a second master bedroom, guest room or home office, with same level garage and full bathroom. The master bedroom and two bedrooms are located on the third floor. Master suite has two walk-in closets. Master bath features a soaking tub. Good sized shower, two sinks and private commode. Oversized rear facing two car garage allows plenty of space for two cars. Grande Oaks is located close to shopping, dining, I-4, 417, and centrally located in Central Florida so beaches and attractions are a short 30-40 minute drive away. View the virtual walk-through video and schedule a showing! https://imaginethatpics.com/1771-Piedmont-Pl/idx
Location
State FL
County Seminole
Community Grande Oaks At Heathrow
Zoning PUD
Rooms
Other Rooms Great Room, Inside Utility
Interior
Interior Features Eat-in Kitchen, High Ceilings, In Wall Pest System, Kitchen/Family Room Combo, Open Floorplan, Split Bedroom, Stone Counters, Thermostat, Walk-In Closet(s), Window Treatments
Heating Central, Electric
Cooling Central Air
Flooring Carpet, Ceramic Tile
Fireplaces Type Electric, Free Standing, Family Room
Fireplace true
Appliance Dishwasher, Disposal, Dryer, Electric Water Heater, Microwave, Range, Refrigerator, Washer
Laundry Laundry Closet, Upper Level
Exterior
Exterior Feature Balcony, Irrigation System, Sidewalk, Sliding Doors
Parking Features Garage Door Opener, Garage Faces Rear, Guest
Garage Spaces 2.0
Community Features Deed Restrictions, Fitness Center, Gated, Pool, Sidewalks
Utilities Available BB/HS Internet Available, Cable Available, Electricity Connected, Fire Hydrant, Public, Sewer Connected, Street Lights, Underground Utilities
Amenities Available Clubhouse, Fitness Center, Gated, Maintenance, Pool
View Garden
Roof Type Tile
Porch Covered, Front Porch, Other
Attached Garage true
Garage true
Private Pool No
Building
Lot Description Sidewalk, Paved
Entry Level Three Or More
Foundation Slab
Lot Size Range Up to 10,889 Sq. Ft.
Builder Name Kolter
Sewer Public Sewer
Water Public
Structure Type Block,Stucco
New Construction false
Construction Status Appraisal,Financing,Inspections
Schools
Middle Schools Sanford Middle
High Schools Seminole High
Others
Pets Allowed Yes
HOA Fee Include Pool,Maintenance Structure,Maintenance Grounds,Private Road,Recreational Facilities
Senior Community No
Ownership Fee Simple
Monthly Total Fees $309
Acceptable Financing Cash, Conventional, FHA, VA Loan
Membership Fee Required Required
Listing Terms Cash, Conventional, FHA, VA Loan
Special Listing Condition None
Read Less Info
Want to know what your home might be worth? Contact us for a FREE valuation!

Our team is ready to help you sell your home for the highest possible price ASAP

© 2024 My Florida Regional MLS DBA Stellar MLS. All Rights Reserved.
Bought with MY TOWN REALTY
GET MORE INFORMATION

REALTORS®






