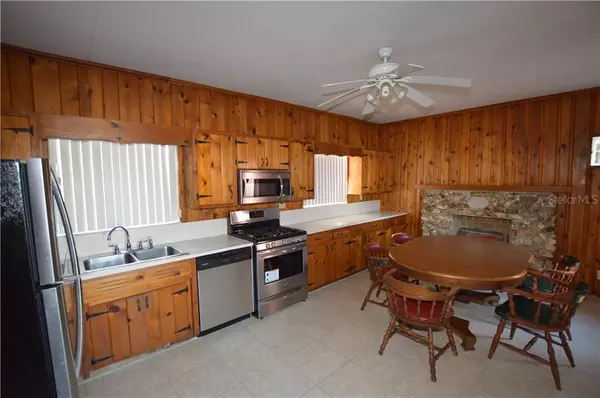$170,000
$174,500
2.6%For more information regarding the value of a property, please contact us for a free consultation.
2 Beds
2 Baths
1,476 SqFt
SOLD DATE : 08/07/2020
Key Details
Sold Price $170,000
Property Type Single Family Home
Sub Type Single Family Residence
Listing Status Sold
Purchase Type For Sale
Square Footage 1,476 sqft
Price per Sqft $115
Subdivision Eustis Heath Terrace
MLS Listing ID G5028945
Sold Date 08/07/20
Bedrooms 2
Full Baths 2
Construction Status Appraisal,Financing,Inspections
HOA Y/N No
Year Built 1940
Annual Tax Amount $2,591
Lot Size 10,454 Sqft
Acres 0.24
Lot Dimensions 85x125
Property Description
Built in 1940 and updated throughout its life. This house is all brick and has loads of charm and character. Original hardwood floors. Original doors and hardware. Large eat in kitchen with a gas fireplace. Living room and bedrooms are large with original hard wood floors. One bathroom is original with a cast iron tub/shower. The master bathroom has a walk in shower, no tub, and has been up dated. This house has 2 bedrooms, 2 full bathrooms and an office. The office could be used as a bedroom but it does not have a closet. All NEW stainless steel appliances, NEW roof, NEW gas hot water heater. 2 gas fireplaces. The breezeway on the front has central heat and air. The detached 2 car garage also has a new roof and has a workshop set up on one side. There is a large parking pad in the back . It is on a corner lot. NO HOA. Make your appointment today to see.
Location
State FL
County Lake
Community Eustis Heath Terrace
Zoning SR
Interior
Interior Features Ceiling Fans(s), Eat-in Kitchen, High Ceilings, Solid Wood Cabinets, Thermostat
Heating Electric, Heat Pump
Cooling Central Air
Flooring Ceramic Tile, Vinyl, Wood
Fireplaces Type Gas, Living Room, Other
Furnishings Unfurnished
Fireplace true
Appliance Dishwasher, Disposal, Dryer, Gas Water Heater, Microwave, Range, Refrigerator, Washer
Laundry Inside, Laundry Closet
Exterior
Exterior Feature Fence, Outdoor Grill, Sidewalk, Sliding Doors
Parking Features Driveway, Parking Pad, Workshop in Garage
Garage Spaces 2.0
Fence Wood
Utilities Available Cable Available, Electricity Connected, Fire Hydrant, Natural Gas Connected, Public, Sewer Connected, Street Lights, Water Connected
Roof Type Shingle
Attached Garage false
Garage true
Private Pool No
Building
Story 1
Entry Level One
Foundation Stem Wall
Lot Size Range Up to 10,889 Sq. Ft.
Sewer Public Sewer
Water Public
Structure Type Brick
New Construction false
Construction Status Appraisal,Financing,Inspections
Schools
Elementary Schools Eustis Elem
Middle Schools Eustis Middle
High Schools Eustis High School
Others
Pets Allowed Yes
Senior Community No
Ownership Fee Simple
Acceptable Financing Cash, Conventional, FHA, VA Loan
Listing Terms Cash, Conventional, FHA, VA Loan
Special Listing Condition None
Read Less Info
Want to know what your home might be worth? Contact us for a FREE valuation!

Our team is ready to help you sell your home for the highest possible price ASAP

© 2024 My Florida Regional MLS DBA Stellar MLS. All Rights Reserved.
Bought with NOEL REALTY GROUP OF FLORIDA LLC
GET MORE INFORMATION

REALTORS®






