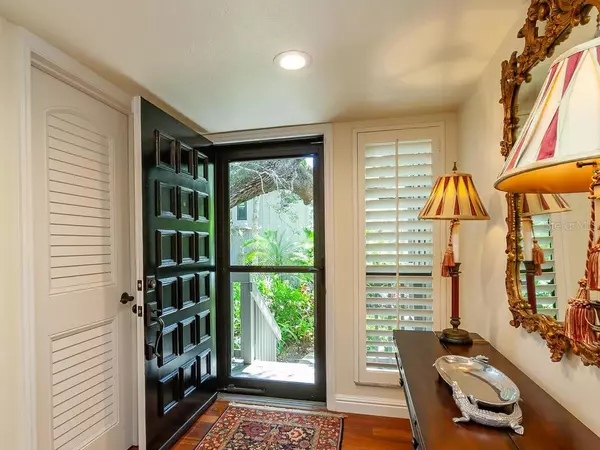$490,000
$510,000
3.9%For more information regarding the value of a property, please contact us for a free consultation.
3 Beds
3 Baths
1,912 SqFt
SOLD DATE : 10/29/2020
Key Details
Sold Price $490,000
Property Type Condo
Sub Type Condominium
Listing Status Sold
Purchase Type For Sale
Square Footage 1,912 sqft
Price per Sqft $256
Subdivision Landings
MLS Listing ID A4466883
Sold Date 10/29/20
Bedrooms 3
Full Baths 2
Half Baths 1
Condo Fees $2,369
Construction Status Other Contract Contingencies
HOA Fees $106/ann
HOA Y/N Yes
Year Built 1982
Annual Tax Amount $4,435
Property Description
What are you waiting for? No work needed here- move in and enjoy all of the updates - starting with the wood flooring on the main level, updated sliding doors, “crisp linen” paint color throughout, tongue and groove on the vaulted living room ceiling. The kitchen is a chef's delight with custom wood cabinetry, granite counters, central island, and high end appliances including a Wolf induction cooktop and warming drawer. The expansive outdoor deck is screened and roofed including ceiling fans which makes this space a year round entertainment center. This is why people come to Florida- for the outdoor lifestyle. On the second level is the upgraded master ensuite and custom designed master closet which is the envy of many. A guest bedroom is currently used as an office and opens with double pocket doors to overlook the main living room- a well thought out option for anyone working from home. The laundry has been relocated from the garage to the second level. The third bedroom has a private balcony and walk-in closet. The guest bath has a spa tub. Upgrades are many throughout – all new LED lighting, central vacuum system, extensive draperies to stay, new solid wood doors, crown molding, extra garage cabinetry for storage. This 3 bedroom, 2.5 bath Landings Treehouse is a joy to see and an easy move in- no work needed. Large dogs are welcomed.
Location
State FL
County Sarasota
Community Landings
Zoning RSF1
Interior
Interior Features Ceiling Fans(s), Central Vaccum, Crown Molding, High Ceilings, Open Floorplan, Skylight(s), Solid Wood Cabinets, Stone Counters, Vaulted Ceiling(s), Window Treatments
Heating Electric
Cooling Central Air, Zoned
Flooring Carpet, Tile, Wood
Fireplaces Type Living Room
Furnishings Unfurnished
Fireplace true
Appliance Cooktop, Dishwasher, Disposal, Electric Water Heater, Microwave, Range, Refrigerator, Washer
Laundry Inside, Upper Level
Exterior
Exterior Feature Balcony, Sliding Doors
Garage Spaces 1.0
Community Features Buyer Approval Required, Deed Restrictions, Gated, Pool
Utilities Available Public, Underground Utilities
Amenities Available Gated, Security
View Garden, Trees/Woods
Roof Type Shingle
Porch Covered, Deck
Attached Garage true
Garage true
Private Pool No
Building
Story 2
Entry Level Two
Foundation Crawlspace
Sewer Public Sewer
Water Public
Architectural Style Contemporary
Structure Type Wood Frame
New Construction false
Construction Status Other Contract Contingencies
Schools
Elementary Schools Phillippi Shores Elementary
Middle Schools Brookside Middle
High Schools Riverview High
Others
Pets Allowed Yes
HOA Fee Include 24-Hour Guard,Pool,Escrow Reserves Fund,Insurance,Maintenance Structure,Maintenance Grounds,Management,Private Road
Senior Community No
Pet Size Large (61-100 Lbs.)
Ownership Condominium
Monthly Total Fees $896
Membership Fee Required Required
Special Listing Condition None
Read Less Info
Want to know what your home might be worth? Contact us for a FREE valuation!

Our team is ready to help you sell your home for the highest possible price ASAP

© 2024 My Florida Regional MLS DBA Stellar MLS. All Rights Reserved.
Bought with PREMIER SOTHEBYS INTL REALTY
GET MORE INFORMATION

REALTORS®






