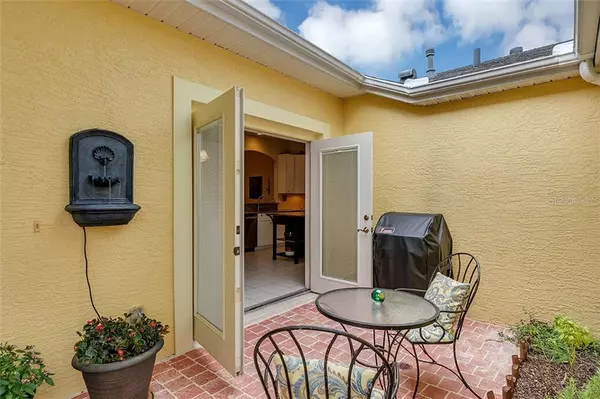$259,900
$259,900
For more information regarding the value of a property, please contact us for a free consultation.
3 Beds
2 Baths
1,889 SqFt
SOLD DATE : 01/28/2021
Key Details
Sold Price $259,900
Property Type Single Family Home
Sub Type Single Family Residence
Listing Status Sold
Purchase Type For Sale
Square Footage 1,889 sqft
Price per Sqft $137
Subdivision Royal Harbor
MLS Listing ID O5885931
Sold Date 01/28/21
Bedrooms 3
Full Baths 2
Construction Status Inspections
HOA Fees $161/mo
HOA Y/N Yes
Year Built 2005
Annual Tax Amount $2,010
Lot Size 6,534 Sqft
Acres 0.15
Property Description
Have you been waiting for just the right home, in the only 55+, custom site-built community on The Harris Chain of Lakes? Well here it is and she is absolutely move-in ready and ROOF REPLACEMENT scheduled for Jan 21, 2021! This York model features a 3rd car garage/golf cart/workshop option, as well as front courtyard and a 10x20 screened Lanai just off of Great Room. Beautiful exterior maintenance and landscaping welcomes you from the minute you pull up. Front courtyard with built-in herb garden and hand painted faux bricks on concrete also features double French door access to Kitchen & Nook for ease of grilling, alfresco dining or 5pm drinks. Enter the Foyer into Great Room and immediately engage with gorgeous engineered hardwood floors. These fabulous floors continue throughout Dining Room, Master Bedroom, Bedrooms 2 and 3 as well. Kitchen, Foyer & both Bathrooms and Laundry Room are complete with ceramic tile; No Carpet! Great Room and Dining share a large, comfortable space complete with open views to Kitchen via pass-thru window and direct access to beautiful backyard via sliding glass doors complete with full Plantation shutters. Kitchen is great for chef’s, family dinners or cocktail parties and room for all to cook! Granite counters, 42” cabinets, eat-in Nook with French doors leading to courtyard, NEW microwave & dishwasher- refrigerator and gas range only 2 years old. Plenty of room for your personal island, canister lights, under counter lighting, wainscoting backsplash and display shelves. Master Bedroom complete with Plantation shutters, private Lanai access, 2 walk-in closets and wonderful ensuite Bath. Feel like a Jacuzzi soak, help yourself in this great jetted tub; also featuring dual sinks, raised Corian counter, separate shower and large linen. Bedrooms 2 and 3 are split from Owners Retreat and each include Plantation shutters, large closets and easy access to Guest Bath with Corian counter, bright window and tub/shower combo. Garage is 20 x 29 and includes room for workshop, attic access, laundry sink and additional pegboard to hang all the essentials. Nothing left to do in this home except move right in; Washer & Dryer and termite Bond included! “Royal Harbor” on the shores of Little Lake Harris; The Harris Chain of Lakes is ready to welcome you home- call today!
Location
State FL
County Lake
Community Royal Harbor
Zoning PD
Rooms
Other Rooms Great Room, Inside Utility
Interior
Interior Features Ceiling Fans(s), Eat-in Kitchen, Living Room/Dining Room Combo, Open Floorplan, Split Bedroom, Stone Counters, Thermostat, Walk-In Closet(s), Window Treatments
Heating Central, Natural Gas
Cooling Central Air
Flooring Ceramic Tile, Hardwood
Fireplace false
Appliance Dishwasher, Disposal, Dryer, Gas Water Heater, Microwave, Range, Refrigerator, Washer
Laundry Inside, Laundry Room
Exterior
Exterior Feature Irrigation System, Rain Gutters, Sliding Doors
Parking Features Driveway, Garage Door Opener, Golf Cart Garage
Garage Spaces 3.0
Community Features Association Recreation - Owned, Buyer Approval Required, Deed Restrictions, Fishing, Fitness Center, Gated, Golf Carts OK, Handicap Modified, Park, Pool, Sidewalks, Tennis Courts, Water Access, Waterfront, Wheelchair Access
Utilities Available BB/HS Internet Available, Cable Connected, Electricity Connected, Fiber Optics, Natural Gas Connected, Sewer Connected, Underground Utilities, Water Connected
Amenities Available Cable TV, Clubhouse, Dock, Fence Restrictions, Fitness Center, Gated, Handicap Modified, Lobby Key Required, Park, Pickleball Court(s), Pool, Recreation Facilities, Shuffleboard Court, Spa/Hot Tub, Storage, Tennis Court(s), Trail(s), Wheelchair Access
Water Access 1
Water Access Desc Lake - Chain of Lakes
Roof Type Shingle
Porch Covered, Front Porch, Rear Porch, Screened
Attached Garage true
Garage true
Private Pool No
Building
Lot Description City Limits, Paved, Private
Story 1
Entry Level One
Foundation Slab
Lot Size Range 0 to less than 1/4
Sewer Public Sewer
Water Public
Architectural Style Florida
Structure Type Block,Stucco
New Construction false
Construction Status Inspections
Others
Pets Allowed Yes
HOA Fee Include Cable TV,Common Area Taxes,Pool,Escrow Reserves Fund,Management,Pool,Private Road,Recreational Facilities
Senior Community Yes
Ownership Fee Simple
Monthly Total Fees $161
Acceptable Financing Cash, Conventional, VA Loan
Membership Fee Required Required
Listing Terms Cash, Conventional, VA Loan
Special Listing Condition None
Read Less Info
Want to know what your home might be worth? Contact us for a FREE valuation!

Our team is ready to help you sell your home for the highest possible price ASAP

© 2024 My Florida Regional MLS DBA Stellar MLS. All Rights Reserved.
Bought with BEACON REAL ESTATE & ASSOC
GET MORE INFORMATION

REALTORS®






