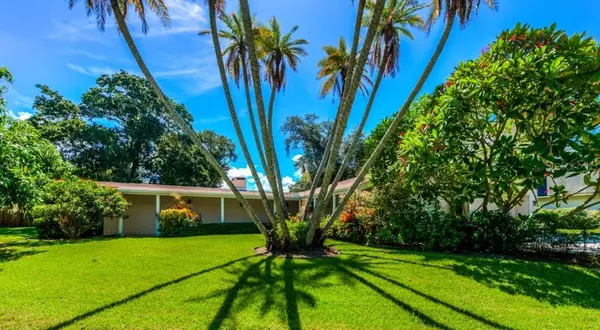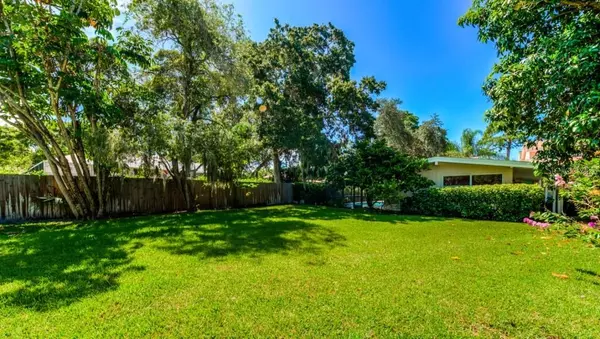$500,000
$550,000
9.1%For more information regarding the value of a property, please contact us for a free consultation.
5 Beds
4 Baths
3,335 SqFt
SOLD DATE : 09/28/2020
Key Details
Sold Price $500,000
Property Type Single Family Home
Sub Type Single Family Residence
Listing Status Sold
Purchase Type For Sale
Square Footage 3,335 sqft
Price per Sqft $149
Subdivision Bay View Acres
MLS Listing ID A4472510
Sold Date 09/28/20
Bedrooms 5
Full Baths 4
HOA Y/N No
Year Built 1957
Annual Tax Amount $5,997
Lot Size 0.340 Acres
Acres 0.34
Lot Dimensions 251 x 150 x 205
Property Description
Looking for an affordable West of Trail home just minutes to world renowned Siesta Key beach? Look no further! This updated mid-century 5 bedroom 4 bath home is just 1.5 miles to Siesta Key and comes with 2 beach cruiser bikes just for you. Close to the Gulf Gate shopping & dining village, live 5 minutes to the beach but with the convenience of being on the mainland close to all the services you need. Perfect for the multi-generational family or work from home executive, this home boasts high ceilings throughout, two downstairs en suite primary bedrooms and one newly remodeled upstairs owners suite. The light and bright great room has a large closet with floor safe and opens to the newly remodeled kitchen featuring quartz countertops, tiled backsplashes, loads of cabinet storage space with pull out shelving and newer sink, drain, faucet, dishwasher & disposal. The spacious indoor laundry room has a newer washer & dryer and a brand new water heater and leads to an oversized 2 car garage with additional space for a golf cart or work area. The first floor owners suites are conveniently located on opposite sides of the home giving abundant privacy to all and all baths throughout have been updated. The #1 primary bedroom downstairs has French doors that open to the large covered lanai and pool area. Primary bedroom #2 downstairs has a large walk-in closet and a bonus room leading to the pool from sliding glass doors. Bedrooms 4 and 5 are also downstairs and share an additional bathroom remodeled with a retro style keeping with the theme of the era. The family room/dining room combo features a wood burning fireplace and has French doors and over-sized windows all overlooking the 2015 resurfaced pool with its cage added in 2008. The roof and septic were re-done in 2017 and 1 a/c was replaced in 2018. The two additional a/c's were replaced in 2005 and water heaters two and three are 3 and 7 years old. Fresh paint and popcorn ceilings removed in the great room and all recessed can lights have been replaced with LED lighting. The home has a transferable annual termite warranty. Luscious tropical landscaping, fragrant plumeria/frangipani and mature mango trees grace the nearly 15,000 sq ft lot with loads of room for the entire family to roam. Close to shopping, dining, great beaches, art and cultural venues Sarasota and Siesta Key are famous for. Schedule your private showing or virtual showing today!
Location
State FL
County Sarasota
Community Bay View Acres
Zoning RSF2
Rooms
Other Rooms Family Room, Great Room, Inside Utility
Interior
Interior Features Built-in Features, Cathedral Ceiling(s), Ceiling Fans(s), High Ceilings, Living Room/Dining Room Combo, Open Floorplan, Split Bedroom, Stone Counters, Thermostat, Vaulted Ceiling(s), Walk-In Closet(s), Window Treatments
Heating Central, Electric
Cooling Central Air
Flooring Carpet, Ceramic Tile
Fireplaces Type Family Room, Wood Burning
Furnishings Unfurnished
Fireplace true
Appliance Built-In Oven, Cooktop, Dishwasher, Disposal, Dryer, Electric Water Heater, Microwave, Refrigerator, Washer
Laundry Inside, Laundry Room
Exterior
Exterior Feature French Doors, Sliding Doors
Parking Features Driveway, Garage Door Opener, Oversized
Garage Spaces 2.0
Pool Gunite, In Ground, Screen Enclosure
Utilities Available BB/HS Internet Available, Cable Connected, Electricity Connected, Fire Hydrant, Public, Water Connected
Roof Type Shingle
Porch Covered, Front Porch, Rear Porch, Screened
Attached Garage true
Garage true
Private Pool Yes
Building
Lot Description Corner Lot, Flood Insurance Required, FloodZone, In County, Oversized Lot, Paved
Entry Level Two
Foundation Slab
Lot Size Range 1/4 to less than 1/2
Sewer Septic Tank
Water Public
Structure Type Wood Frame
New Construction false
Schools
Elementary Schools Gulf Gate Elementary
Middle Schools Brookside Middle
High Schools Riverview High
Others
Pets Allowed Yes
Senior Community No
Ownership Fee Simple
Acceptable Financing Cash, Conventional
Listing Terms Cash, Conventional
Special Listing Condition None
Read Less Info
Want to know what your home might be worth? Contact us for a FREE valuation!

Our team is ready to help you sell your home for the highest possible price ASAP

© 2024 My Florida Regional MLS DBA Stellar MLS. All Rights Reserved.
Bought with FINE PROPERTIES
GET MORE INFORMATION

REALTORS®






