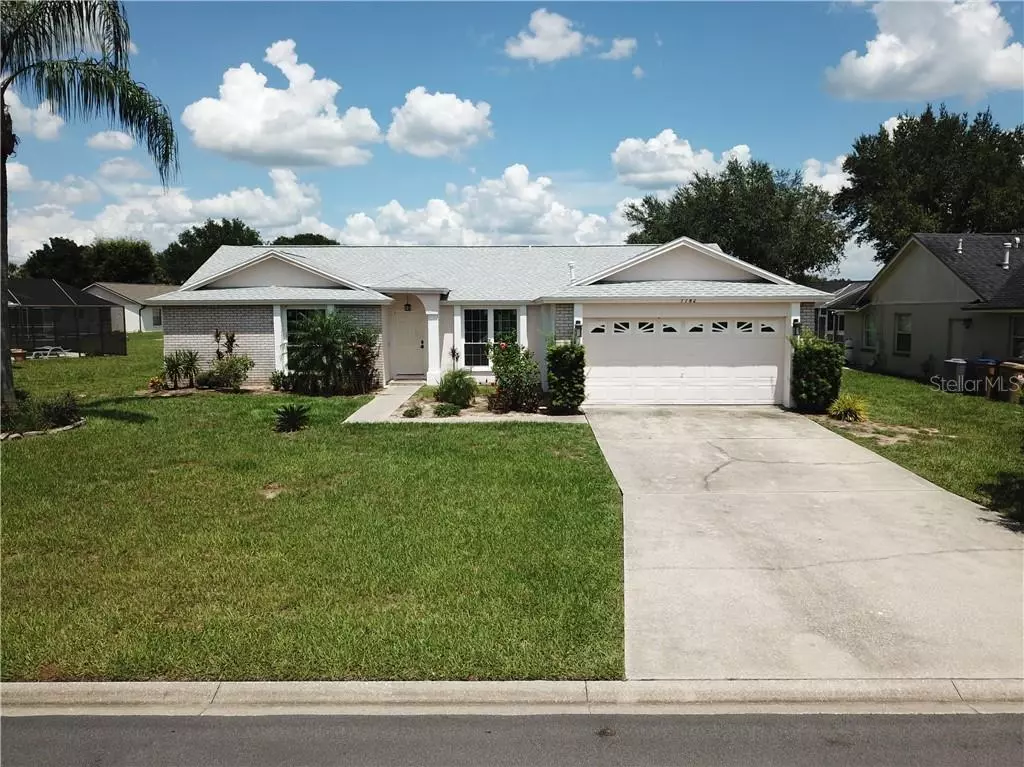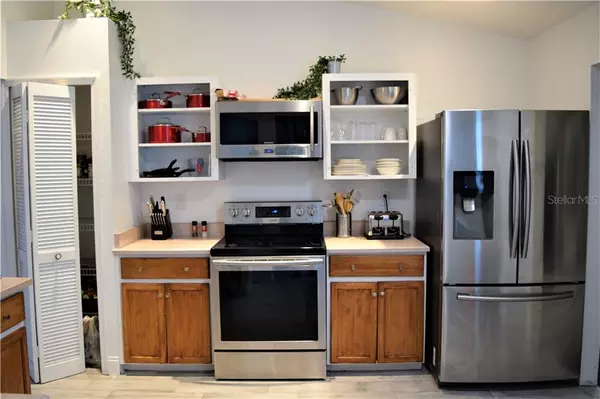$275,000
$278,500
1.3%For more information regarding the value of a property, please contact us for a free consultation.
4 Beds
2 Baths
1,738 SqFt
SOLD DATE : 10/02/2020
Key Details
Sold Price $275,000
Property Type Single Family Home
Sub Type Single Family Residence
Listing Status Sold
Purchase Type For Sale
Square Footage 1,738 sqft
Price per Sqft $158
Subdivision Indian Ridge Unit 05
MLS Listing ID O5883901
Sold Date 10/02/20
Bedrooms 4
Full Baths 2
HOA Fees $5/ann
HOA Y/N Yes
Year Built 1992
Annual Tax Amount $3,776
Lot Size 9,583 Sqft
Acres 0.22
Property Description
Well maintained, move in ready, 4 bedroom home in the highly sought after and established community of Indian Ridge. Bonus room can give you a 5th bedroom or office. Upgrades to the home in 2018 include Energy Star double pane windows and sliders throughout, new electric pool heater and pool pump, ceramic plank tile throughout the entire home, guest bathroom completely renovated, and paint inside and out. New roof with architectural 30 year shingles in August 2019. Bonus features include all Samsung appliances, top of the line ceiling fans each with remote control, and smart T.V.'s in every bedroom and living room. Nest thermostat, video doorbell, and electronic front door lock all can be controlled remotely and are included. Natural gas connected and available to use for stove and dryer if preferred. Easy access to major roadways, theme parks, area attractions, dining, shopping, and entertainment. Indian Ridge has low HOA fees and amenities include a community pool, tennis court, basketball court, sand volleyball, baseball diamond, two playgrounds, and sidewalks throughout the community. Whether you are looking for your starter home, forever home, retirement home, vacation home, or an investment property (short or long term rental), this home could be yours! Schedule a showing today!
Location
State FL
County Osceola
Community Indian Ridge Unit 05
Zoning OPUD
Direction N
Rooms
Other Rooms Bonus Room, Inside Utility
Interior
Interior Features Ceiling Fans(s), Thermostat, Walk-In Closet(s)
Heating Central, Natural Gas
Cooling Central Air
Flooring Ceramic Tile
Fireplace false
Appliance Dishwasher, Dryer, Gas Water Heater, Microwave, Range, Refrigerator, Washer
Laundry Inside
Exterior
Exterior Feature Irrigation System, Sidewalk, Sliding Doors, Sprinkler Metered
Parking Features Driveway, Garage Door Opener
Garage Spaces 2.0
Pool Gunite, Heated, In Ground, Screen Enclosure
Community Features Association Recreation - Owned, Deed Restrictions, No Truck/RV/Motorcycle Parking, Playground, Pool, Sidewalks, Special Community Restrictions, Tennis Courts
Utilities Available BB/HS Internet Available, Cable Connected, Electricity Connected, Natural Gas Connected, Public, Sprinkler Meter, Street Lights, Underground Utilities, Water Connected
Amenities Available Basketball Court, Playground, Pool, Tennis Court(s), Vehicle Restrictions
Roof Type Shingle
Attached Garage true
Garage true
Private Pool Yes
Building
Entry Level One
Foundation Slab
Lot Size Range 0 to less than 1/4
Sewer Septic Tank
Water Public
Structure Type Block,Stucco
New Construction false
Schools
Elementary Schools Westside Elem
Middle Schools West Side
High Schools Poinciana High School
Others
Pets Allowed Yes
HOA Fee Include Common Area Taxes,Pool,Recreational Facilities
Senior Community No
Ownership Fee Simple
Monthly Total Fees $5
Acceptable Financing Cash, Conventional
Membership Fee Required Required
Listing Terms Cash, Conventional
Special Listing Condition None
Read Less Info
Want to know what your home might be worth? Contact us for a FREE valuation!

Our team is ready to help you sell your home for the highest possible price ASAP

© 2024 My Florida Regional MLS DBA Stellar MLS. All Rights Reserved.
Bought with EMPIRE NETWORK REALTY
GET MORE INFORMATION

REALTORS®






