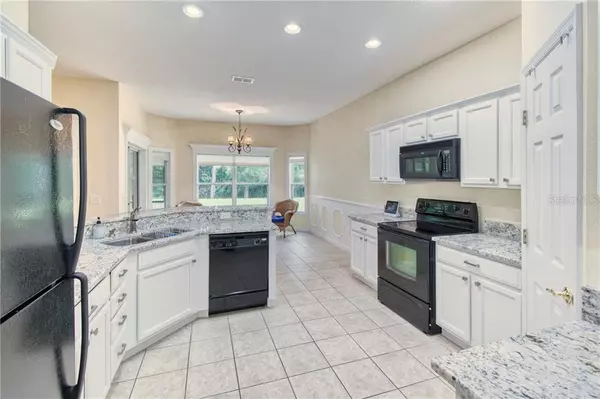$208,000
$217,000
4.1%For more information regarding the value of a property, please contact us for a free consultation.
2 Beds
2 Baths
1,891 SqFt
SOLD DATE : 12/16/2020
Key Details
Sold Price $208,000
Property Type Single Family Home
Sub Type Single Family Residence
Listing Status Sold
Purchase Type For Sale
Square Footage 1,891 sqft
Price per Sqft $109
Subdivision Solivita Ph 06A
MLS Listing ID S5038198
Sold Date 12/16/20
Bedrooms 2
Full Baths 2
Construction Status Financing,Inspections
HOA Fees $180/mo
HOA Y/N Yes
Year Built 2006
Annual Tax Amount $3,378
Lot Size 7,840 Sqft
Acres 0.18
Lot Dimensions 62x126x61x126
Property Description
Solivita! This Expanded Allegro Model is nestled on a peaceful conservation lot and is move-in ready! ROOF WILL BE REPLACED THE WEEK OF 11/9/2020. The added Florida room has beautiful views! Walk to one of the 14 community pools and enjoy the good life in this award winning 55 Plus community! The popular Allegro model has an open concept layout with two bedrooms, two baths and a den. The KITCHEN has BEAUTIFUL GRANITE Counters, breakfast bar, great WALK-IN PANTRY and overlooks a dining area with bay windows. The MASTER SUITE has a bay extension, ample closet space and large shower, vanity and private water closet. The Master, Guest and Study have laminate flooring. The main areas have ceramic tile flooring. No carpet! This home is a gardeners delight with plenty of opportunity to enhance the existing plantings. This home also has custom moldings, plantation shutters and chair rail accents. The included washer and dryer are new. The HVAC System was replaced in 2013. This is a great entertaining house! Start living and enjoy two golf courses, 2 huge amenity centers, concierge, over 200 social clubs to join, pickle ball, tennis, bocci, shuffleboard and so much more!
Location
State FL
County Polk
Community Solivita Ph 06A
Zoning SFR
Rooms
Other Rooms Den/Library/Office, Florida Room, Inside Utility
Interior
Interior Features Ceiling Fans(s), Eat-in Kitchen, High Ceilings, Open Floorplan, Thermostat, Vaulted Ceiling(s), Walk-In Closet(s), Window Treatments
Heating Electric, Heat Pump, Wall Units / Window Unit
Cooling Central Air, Mini-Split Unit(s)
Flooring Ceramic Tile, Laminate
Furnishings Unfurnished
Fireplace false
Appliance Dishwasher, Disposal, Dryer, Electric Water Heater, Microwave, Range, Refrigerator, Washer
Laundry Inside, Laundry Room
Exterior
Exterior Feature Irrigation System
Parking Features Golf Cart Parking, On Street
Garage Spaces 2.0
Community Features Buyer Approval Required, Deed Restrictions, Fishing, Fitness Center, Gated, Golf Carts OK, Golf, Handicap Modified, Irrigation-Reclaimed Water, Park, Playground, Pool, Sidewalks, Tennis Courts, Wheelchair Access
Utilities Available Cable Connected, Electricity Connected, Public, Sewer Available, Sprinkler Recycled, Underground Utilities, Water Connected
Amenities Available Basketball Court, Clubhouse, Elevator(s), Fence Restrictions, Fitness Center, Gated, Golf Course, Handicap Modified, Lobby Key Required, Maintenance, Park, Pickleball Court(s), Playground, Pool, Recreation Facilities, Sauna, Security, Shuffleboard Court, Spa/Hot Tub, Tennis Court(s), Vehicle Restrictions, Wheelchair Access
View Trees/Woods
Roof Type Shingle
Attached Garage true
Garage true
Private Pool No
Building
Lot Description Conservation Area
Story 1
Entry Level One
Foundation Slab
Lot Size Range 0 to less than 1/4
Builder Name AV Homes/Taylor Morrison
Sewer Public Sewer
Water Public
Architectural Style Spanish/Mediterranean
Structure Type Block,Stucco
New Construction false
Construction Status Financing,Inspections
Others
Pets Allowed Size Limit
HOA Fee Include 24-Hour Guard,Cable TV,Pool,Maintenance Grounds,Management,Recreational Facilities,Security,Trash
Senior Community Yes
Pet Size Large (61-100 Lbs.)
Ownership Fee Simple
Monthly Total Fees $373
Acceptable Financing Cash, Conventional
Membership Fee Required Required
Listing Terms Cash, Conventional
Num of Pet 3
Special Listing Condition None
Read Less Info
Want to know what your home might be worth? Contact us for a FREE valuation!

Our team is ready to help you sell your home for the highest possible price ASAP

© 2024 My Florida Regional MLS DBA Stellar MLS. All Rights Reserved.
Bought with ARISTA REALTY GROUP, LLC
GET MORE INFORMATION

REALTORS®






