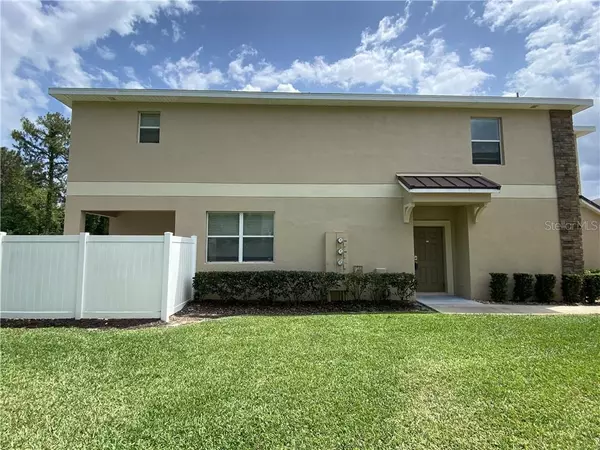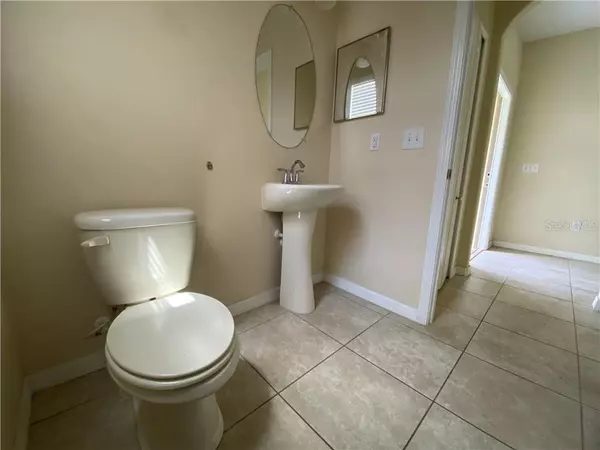$155,000
$174,000
10.9%For more information regarding the value of a property, please contact us for a free consultation.
3 Beds
3 Baths
1,787 SqFt
SOLD DATE : 08/06/2020
Key Details
Sold Price $155,000
Property Type Townhouse
Sub Type Townhouse
Listing Status Sold
Purchase Type For Sale
Square Footage 1,787 sqft
Price per Sqft $86
Subdivision Verandah Twnhms
MLS Listing ID W7822504
Sold Date 08/06/20
Bedrooms 3
Full Baths 2
Half Baths 1
Construction Status Inspections
HOA Fees $177/mo
HOA Y/N Yes
Year Built 2015
Annual Tax Amount $857
Lot Size 3,049 Sqft
Acres 0.07
Property Description
HUD Home Case # 093-822331. Check out this 3 Bedroom/2.5 Bath Townhome with a 1 car garage in Hudson, FL conveniently located near the Suncoast Parkway. Not in a Flood Zone! This townhome is a desired End Unit that has a fenced in back patio that has Pond and Conservation Views. This townhome features and open floor plan with split bedrooms. The kitchen has Wooden Cabinets, Granite Countertops, and all Stainless Steel Appliances. All 3 bedrooms are upstairs along with a loft and laundry room. The extra 2 bedrooms share a Jack N Jill Bathroom. The community features a pool, playground, and fitness center. HOA fee covers water, sewer, trash, grounds maintenance, pool, pest control, and covers exterior maintenance including Roof repairs and replacement. Buyers can also "Walk the Home" room to room virtually with the 3D Virtual Tour Link!
Location
State FL
County Pasco
Community Verandah Twnhms
Zoning MPUD
Rooms
Other Rooms Attic, Inside Utility, Loft
Interior
Interior Features Living Room/Dining Room Combo, Open Floorplan, Solid Wood Cabinets, Stone Counters, Walk-In Closet(s)
Heating Central
Cooling Central Air
Flooring Carpet, Tile
Furnishings Unfurnished
Fireplace false
Appliance Convection Oven, Dishwasher, Disposal, Microwave, Range, Refrigerator
Laundry Inside, Laundry Room, Upper Level
Exterior
Exterior Feature Fence, Irrigation System, Sidewalk
Parking Features Covered, Driveway, Ground Level
Garage Spaces 1.0
Fence Vinyl
Community Features Deed Restrictions, Playground, Pool, Sidewalks
Utilities Available BB/HS Internet Available, Cable Available, Electricity Available, Public, Sewer Available, Street Lights, Water Available
View Y/N 1
View Trees/Woods, Water
Roof Type Shingle
Porch Patio
Attached Garage true
Garage true
Private Pool No
Building
Lot Description In County, Sidewalk, Paved
Story 2
Entry Level Two
Foundation Slab
Lot Size Range Up to 10,889 Sq. Ft.
Sewer Public Sewer
Water Public
Architectural Style Traditional
Structure Type Block,Concrete,Stucco
New Construction false
Construction Status Inspections
Others
Pets Allowed Breed Restrictions
HOA Fee Include Pool,Maintenance Structure,Maintenance Grounds,Pest Control,Pool,Sewer,Trash,Water
Senior Community No
Pet Size Extra Large (101+ Lbs.)
Ownership Fee Simple
Monthly Total Fees $177
Acceptable Financing Cash, FHA
Membership Fee Required Required
Listing Terms Cash, FHA
Num of Pet 2
Special Listing Condition Real Estate Owned
Read Less Info
Want to know what your home might be worth? Contact us for a FREE valuation!

Our team is ready to help you sell your home for the highest possible price ASAP

© 2024 My Florida Regional MLS DBA Stellar MLS. All Rights Reserved.
Bought with FUTURE HOME REALTY INC
GET MORE INFORMATION

REALTORS®






