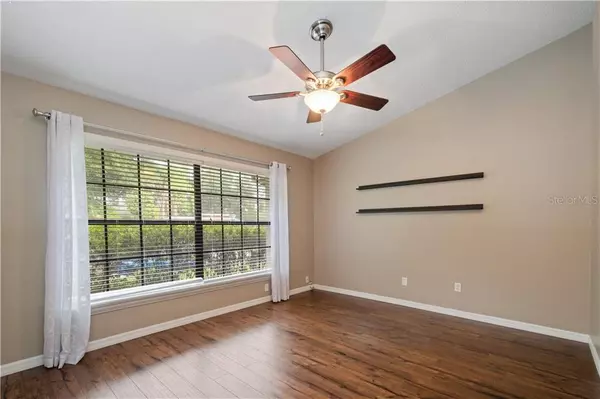$268,100
$274,900
2.5%For more information regarding the value of a property, please contact us for a free consultation.
3 Beds
2 Baths
1,814 SqFt
SOLD DATE : 09/23/2020
Key Details
Sold Price $268,100
Property Type Single Family Home
Sub Type Single Family Residence
Listing Status Sold
Purchase Type For Sale
Square Footage 1,814 sqft
Price per Sqft $147
Subdivision Rose Hill
MLS Listing ID O5881677
Sold Date 09/23/20
Bedrooms 3
Full Baths 2
Construction Status Financing,Inspections
HOA Fees $12
HOA Y/N Yes
Year Built 1985
Annual Tax Amount $2,630
Lot Size 10,454 Sqft
Acres 0.24
Lot Dimensions 80x134x80x140
Property Description
Charming 3 bed 2 bath ranch- style home located in the quaint Rose Hill community. This home has been well maintained and
beautifully remolded by the previous owner. Enjoy gathering in the living area graced by a brick fireplace. The kitchen is sure to
impress with dark stained wood cabinetry, gorgeous granite counter tops and stainless steel appliances. Kitchen includes a breakfast
nook and bar for easy entertaining. Just off the kitchen is the formal dining room with plenty of natural light. The formal living area
would make a perfect space for a home office or play area. Tile and wood laminate floors throughout and newer baseboards. The
spacious master bedroom has a walk-in closet with wood closet organizers. The remodeled guest bath offers a dark stained vanity,
granite counter tops and brushed nickel fixtures. Indoor laundry room is just off the hall between garage and master bedroom.Other
features include a security system, nest thermostat, and the family room is wired for surround sound, Spacious and completely
fenced backyard has plenty of privacy. Mature landscaping throughout with tons of curb appeal. The seller has also replaced the
drain field, re -sodded the front yard, replaced the garage door, repaired/replaced sprinkler system parts, re-plumbed the home and
installed a new a/c (2018).
Location
State FL
County Orange
Community Rose Hill
Zoning R-1A
Rooms
Other Rooms Family Room, Formal Dining Room Separate, Formal Living Room Separate, Inside Utility
Interior
Interior Features Cathedral Ceiling(s), Ceiling Fans(s), Kitchen/Family Room Combo, Split Bedroom, Walk-In Closet(s)
Heating Central
Cooling Central Air
Flooring Ceramic Tile, Laminate
Fireplaces Type Family Room, Wood Burning
Furnishings Unfurnished
Fireplace true
Appliance Dishwasher, Dryer, Electric Water Heater, Microwave, Refrigerator, Washer
Laundry Inside, Laundry Room
Exterior
Exterior Feature Fence, Irrigation System
Parking Features Garage Door Opener
Garage Spaces 2.0
Utilities Available BB/HS Internet Available, Public
Roof Type Shingle
Porch Patio
Attached Garage true
Garage true
Private Pool No
Building
Lot Description Oversized Lot, Sidewalk, Paved
Entry Level One
Foundation Slab
Lot Size Range 0 to less than 1/4
Sewer Septic Tank
Water Public
Architectural Style Ranch
Structure Type Block,Brick,Stucco
New Construction false
Construction Status Financing,Inspections
Others
Pets Allowed Yes
Senior Community No
Ownership Fee Simple
Monthly Total Fees $25
Acceptable Financing Cash, Conventional, FHA, VA Loan
Membership Fee Required Required
Listing Terms Cash, Conventional, FHA, VA Loan
Special Listing Condition None
Read Less Info
Want to know what your home might be worth? Contact us for a FREE valuation!

Our team is ready to help you sell your home for the highest possible price ASAP

© 2025 My Florida Regional MLS DBA Stellar MLS. All Rights Reserved.
Bought with MCKEE & COMPANY REAL ESTATE INC
GET MORE INFORMATION
REALTORS®






