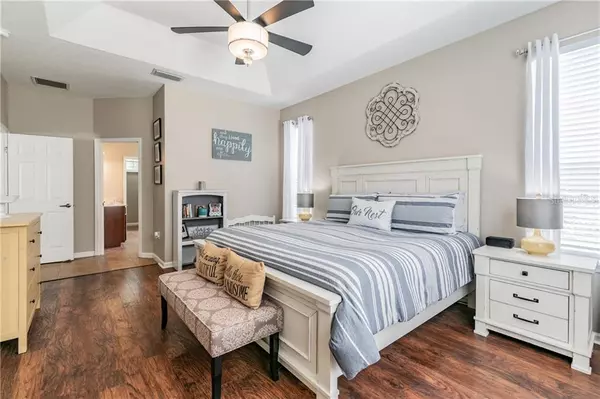$400,000
$399,900
For more information regarding the value of a property, please contact us for a free consultation.
4 Beds
2 Baths
2,270 SqFt
SOLD DATE : 06/12/2020
Key Details
Sold Price $400,000
Property Type Single Family Home
Sub Type Single Family Residence
Listing Status Sold
Purchase Type For Sale
Square Footage 2,270 sqft
Price per Sqft $176
Subdivision Lake Crescent Sub
MLS Listing ID O5860766
Sold Date 06/12/20
Bedrooms 4
Full Baths 2
Construction Status Appraisal,Financing,Inspections
HOA Y/N No
Year Built 2002
Annual Tax Amount $3,878
Lot Size 0.760 Acres
Acres 0.76
Property Description
You do not want to miss this beautiful lakefront 4/2 pool home tucked away on a quiet cul-de-sac,drive up the long driveway you see that this home sits on a huge wooded lot backing up to Lake Crescent,enter and enjoy soaring ceilings and plenty of windows for lighting. The family room is located open to the kitchen with extra bar seating, stainless steel appliances, tall maple cabinets, granite counter tops, tile flooring in the kitchen, bathrooms, dining and family rooms, neutral colors throughout with extra touches like rounded corners, beautiful lighting fixtures plant shelves, wood look flooring in all of the bedrooms, split floor plan, the master suite has a tray ceiling and access to the lanai and pool area, the master bathroom has a large garden tub, separate shower and dual sinks, the front bedroom is perfect for an office, the other bedrooms are located on the opposite side of the house with a full bathroom. There is also a spacious bonus room upstairs great for a media room or playroom. The three way sliding doors leads you out to the covered lanai and beautiful pool with a hot tub over looking a peaceful wooded back yard and lake where you can enjoy nature at it's best while kayaking or fishing. Other features include a Newer Roof with 25 year architectural shingles and newer appliances, water purification system, pre-wiring for surround sound in the family room and lanai, newer spa heater, A/C system, the hot tub flows into the pool, heating both and a large pool deck that can accommodate all your family and friends. No HOA Hurry!
Location
State FL
County Seminole
Community Lake Crescent Sub
Zoning R-1A
Rooms
Other Rooms Bonus Room, Formal Dining Room Separate, Media Room
Interior
Interior Features Built-in Features, Ceiling Fans(s), High Ceilings, Open Floorplan, Solid Surface Counters, Solid Wood Cabinets, Stone Counters, Thermostat, Vaulted Ceiling(s), Walk-In Closet(s)
Heating Central
Cooling Central Air
Flooring Laminate, Tile
Furnishings Unfurnished
Fireplace false
Appliance Dishwasher, Microwave, Range, Refrigerator
Laundry Laundry Room
Exterior
Exterior Feature Fence, Irrigation System, Lighting, Rain Gutters, Sliding Doors, Sprinkler Metered
Parking Features Driveway, Garage Door Opener, On Street
Garage Spaces 2.0
Fence Vinyl
Pool Child Safety Fence, Gunite, Heated, In Ground, Lighting, Screen Enclosure
Community Features Fishing
Utilities Available Cable Available, Electricity Available, Electricity Connected, Phone Available
Waterfront Description Lake
View Y/N 1
Water Access 1
Water Access Desc Lake
Roof Type Shingle
Porch Deck, Rear Porch, Screened
Attached Garage true
Garage true
Private Pool Yes
Building
Lot Description Oversized Lot
Entry Level Two
Foundation Slab
Lot Size Range 1/2 Acre to 1 Acre
Sewer Septic Tank
Water Well
Architectural Style Florida
Structure Type Block,Stucco
New Construction false
Construction Status Appraisal,Financing,Inspections
Schools
Elementary Schools Walker Elementary
Middle Schools Chiles Middle
High Schools Hagerty High
Others
Senior Community No
Ownership Fee Simple
Acceptable Financing Cash, Conventional, FHA, VA Loan
Listing Terms Cash, Conventional, FHA, VA Loan
Special Listing Condition None
Read Less Info
Want to know what your home might be worth? Contact us for a FREE valuation!

Our team is ready to help you sell your home for the highest possible price ASAP

© 2024 My Florida Regional MLS DBA Stellar MLS. All Rights Reserved.
Bought with KELLER WILLIAMS AT THE PARKS
GET MORE INFORMATION

REALTORS®






