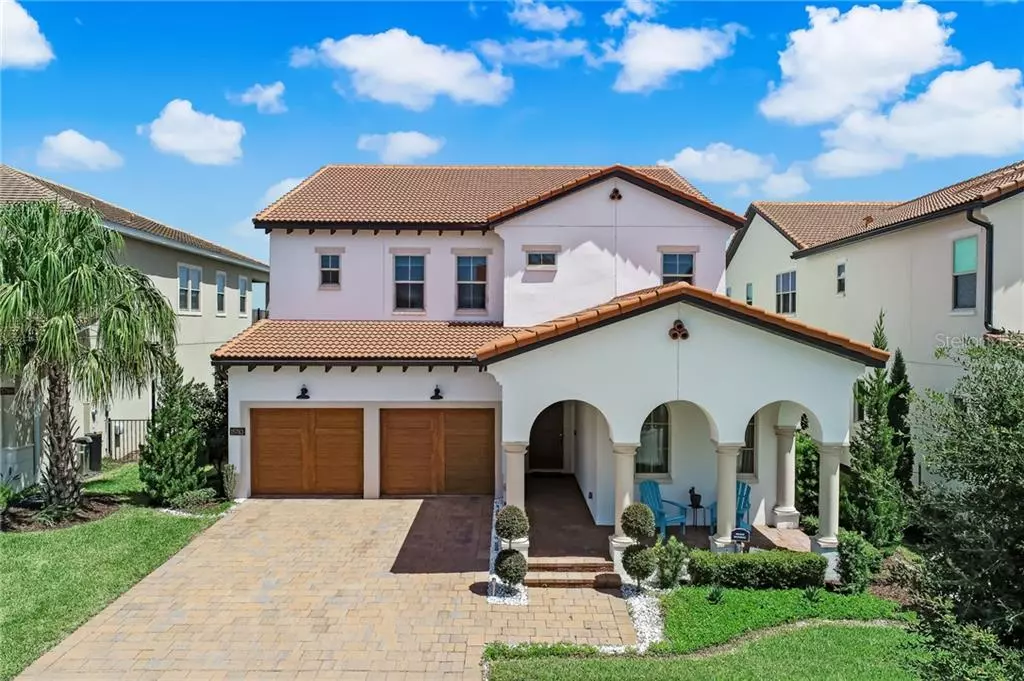$735,000
$759,000
3.2%For more information regarding the value of a property, please contact us for a free consultation.
5 Beds
5 Baths
3,816 SqFt
SOLD DATE : 09/10/2020
Key Details
Sold Price $735,000
Property Type Single Family Home
Sub Type Single Family Residence
Listing Status Sold
Purchase Type For Sale
Square Footage 3,816 sqft
Price per Sqft $192
Subdivision Lakeshore Preserve Ph 1
MLS Listing ID O5882351
Sold Date 09/10/20
Bedrooms 5
Full Baths 4
Half Baths 1
Construction Status Inspections
HOA Fees $224/mo
HOA Y/N Yes
Year Built 2017
Annual Tax Amount $8,625
Lot Size 7,405 Sqft
Acres 0.17
Property Description
BACK ON THE MARKET WITH NEW PRICE! WHY WAIT 9-12 MONTHS TO BUILD NEW, WHEN YOU CAN HAVE THIS STUNNING LIKE- NEW POOL HOME NOW! COME HOME to Horizons West's Premier neighborhood! IMMACULATE 5 Bedroom, 4½ bathroom,3816 heated square foot, Toll Brothers home truly shows like a MODEL! The Madeira Floorplan is one of Toll Brothers' MOST Popular plans! PRIDE IN OWNERSHIP is on FULL Display throughout this home. Offered by the ORIGINAL Owners, who spared no expense when building this AMAZING Beauty with UPGRADES GALORE! They began with all Tile and laminate flooring throughout. NO CARPET ANYWHERE IN THIS HOME! The MAGNIFICENT Kitchen is a Chef's DREAM Featuring Exposed-Wood Beams, Quartz Counter-tops, Stainless Steel Kitchen-Aid Appliances, NATURAL GAS Cook-top, All-Wood Cabinets, Built-in Oven and Microwave Combo, and a HUGE Center-Island! Family Dining room has upgraded windows to enhance the view! The IMPRESSIVE 22'x17' Family room opens DIRECTLY into the Kitchen, making it PERFECT for hosting extended family and friends. The OVER-SIZED Master Bedroom is plenty large enough to accommodate even your biggest furniture. The ENORMOUS 18'x17' Loft is TAILOR-FIT for family fun-time! The additional THREE Bedrooms are nicely-sized and made for that growing family. Second Floor Laundry room is CONVENIENTLY located just off the Master for easy access...eliminating the need to drag Laundry up and down stairs! This home even has a First-Floor FIFTH Bedroom, tucked PRIVATELY away for visiting family and guests! The outdoor Lanai features a Remote-Control Screen Enclosure and the Entertaining area is your own personal Oasis, complete with AMAZING Custom Pool and Spa, as well as BEAUTIFULLY Landscaped for ultra-privacy! Situated on a PREMIUM LOT with GORGEOUS Green-space Views and NO Immediate Rear Neighbors! Experience Maintenance-free living with FANTASTIC Community Amenities such as Clubhouse, Fitness Center, Playground, Park, and INCREDIBLE, RESORT-STYLE Pool! Horizon's West Features TOP-RATED Schools and the BRAND-NEW High School is being built right across the street from the Community! it takes minutes to drive to the NEW Hamlin Town Center's Shopping, Restaurants, and Movie Theater. Conveniently located just a short Drive to Downtown Windermere, Walt Disney World, and the Shopping and Restaurants at Winter Garden Village. A mere HALF-HOUR Drive to Universal Studios, SeaWorld, Downtown Orlando, International Drive, "Restaurant Row" and Orlando's International Airport. Some of Florida's Finest Beaches are just an Hour's Drive from your front door! THIS HOME IS AN ABSOLUTE DO-NOT-MISS-MUST-SEE!
Location
State FL
County Orange
Community Lakeshore Preserve Ph 1
Zoning P-D
Interior
Interior Features Ceiling Fans(s), Coffered Ceiling(s), Crown Molding, High Ceilings, Kitchen/Family Room Combo, Open Floorplan, Solid Surface Counters, Solid Wood Cabinets, Thermostat, Vaulted Ceiling(s), Walk-In Closet(s)
Heating Central
Cooling Central Air
Flooring Ceramic Tile, Laminate
Fireplace false
Appliance Cooktop, Dishwasher, Microwave, Refrigerator
Laundry Inside, Laundry Room
Exterior
Exterior Feature Fence, Irrigation System, Lighting, Rain Gutters, Sidewalk, Sliding Doors, Sprinkler Metered
Garage Spaces 2.0
Pool Child Safety Fence, In Ground, Lighting
Community Features Association Recreation - Owned, Deed Restrictions, Fishing, Fitness Center, Park, Playground, Pool, Sidewalks, Water Access, Waterfront
Utilities Available Cable Connected, Electricity Connected, Natural Gas Connected, Public, Sewer Connected, Sprinkler Meter, Street Lights, Underground Utilities, Water Connected
Water Access 1
Water Access Desc Lake
View Park/Greenbelt
Roof Type Tile
Porch Covered, Patio, Screened
Attached Garage true
Garage true
Private Pool Yes
Building
Lot Description Sidewalk, Paved
Story 2
Entry Level Two
Foundation Slab
Lot Size Range Up to 10,889 Sq. Ft.
Sewer Public Sewer
Water Public
Structure Type Block,Stucco,Wood Frame
New Construction false
Construction Status Inspections
Schools
Elementary Schools Water Spring Elementary
Middle Schools Bridgewater Middle
High Schools Windermere High School
Others
Pets Allowed Yes
HOA Fee Include Pool,Maintenance Grounds,Recreational Facilities
Senior Community No
Ownership Fee Simple
Monthly Total Fees $224
Membership Fee Required Required
Special Listing Condition None
Read Less Info
Want to know what your home might be worth? Contact us for a FREE valuation!

Our team is ready to help you sell your home for the highest possible price ASAP

© 2025 My Florida Regional MLS DBA Stellar MLS. All Rights Reserved.
Bought with KELLER WILLIAMS CLASSIC
GET MORE INFORMATION
REALTORS®






