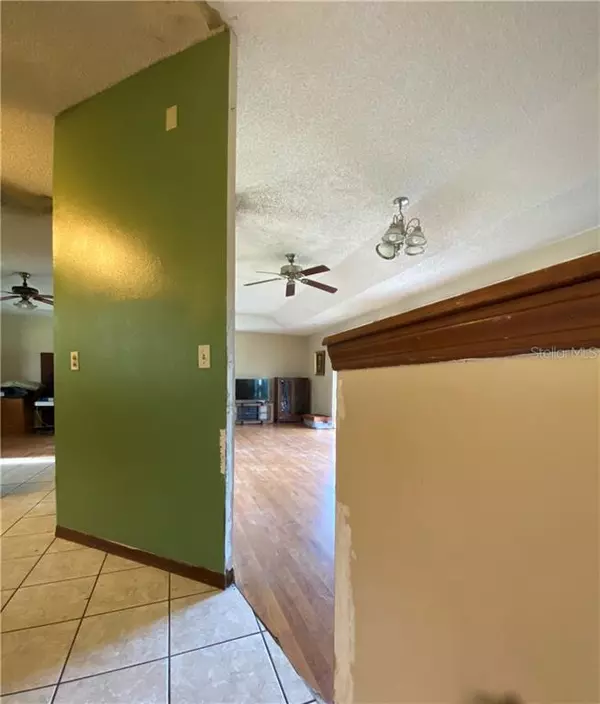$135,000
$135,000
For more information regarding the value of a property, please contact us for a free consultation.
3 Beds
3 Baths
1,458 SqFt
SOLD DATE : 09/04/2020
Key Details
Sold Price $135,000
Property Type Single Family Home
Sub Type Single Family Residence
Listing Status Sold
Purchase Type For Sale
Square Footage 1,458 sqft
Price per Sqft $92
Subdivision Deltona Lakes Unit 09
MLS Listing ID V4914938
Sold Date 09/04/20
Bedrooms 3
Full Baths 2
Half Baths 1
Construction Status No Contingency
HOA Y/N No
Year Built 1985
Annual Tax Amount $987
Lot Size 0.290 Acres
Acres 0.29
Lot Dimensions 84x150
Property Description
Multi-offer situation. Seller is requesting highest and best cash offer and will review all offers on Thursday August 20th. What A Find! This Impressive light and bright, 3 bedroom 2.5 bath, split level home, is just waiting for a makeover. Located in a great location in beautiful sought after Deltona. This neat home has a grand entrance that leads you to a solid hardwood split level stairwell that begs to be refinished with your personal touches. As you head to the upper level you will notice the custom design with high tray ceilings, custom angles, notable windows and patio doors. Lovely natural light flows from 3 large patio doors that invite you to the balcony which is the porch over the master suite patio. This great home has a newer HVAC, chef designed kitchen, tons of storage including oversized closets, a window box w/ storage, and ample storage under the stairs. Come see this diamond in the rough, you won’t be disappointed! This wonderful home’s potential is endless.
Location
State FL
County Volusia
Community Deltona Lakes Unit 09
Zoning R-1
Interior
Interior Features Ceiling Fans(s), High Ceilings, Living Room/Dining Room Combo, Tray Ceiling(s)
Heating Central, Electric
Cooling Central Air
Flooring Ceramic Tile, Laminate, Wood
Fireplace false
Appliance Dishwasher, Disposal, Electric Water Heater, Range, Refrigerator
Exterior
Exterior Feature Fence, Lighting, Rain Gutters, Sliding Doors
Garage Spaces 2.0
Fence Wood
Utilities Available Electricity Connected
View Trees/Woods
Roof Type Shingle
Porch Deck, Patio, Rear Porch
Attached Garage true
Garage true
Private Pool No
Building
Lot Description City Limits
Story 2
Entry Level Two
Foundation Slab
Lot Size Range 1/4 Acre to 21779 Sq. Ft.
Sewer Septic Tank
Water Public
Structure Type Other,Wood Frame
New Construction false
Construction Status No Contingency
Others
Senior Community No
Ownership Fee Simple
Acceptable Financing Cash
Listing Terms Cash
Special Listing Condition None
Read Less Info
Want to know what your home might be worth? Contact us for a FREE valuation!

Our team is ready to help you sell your home for the highest possible price ASAP

© 2024 My Florida Regional MLS DBA Stellar MLS. All Rights Reserved.
Bought with RUPP REAL ESTATE SERVICES LLC
GET MORE INFORMATION

REALTORS®






