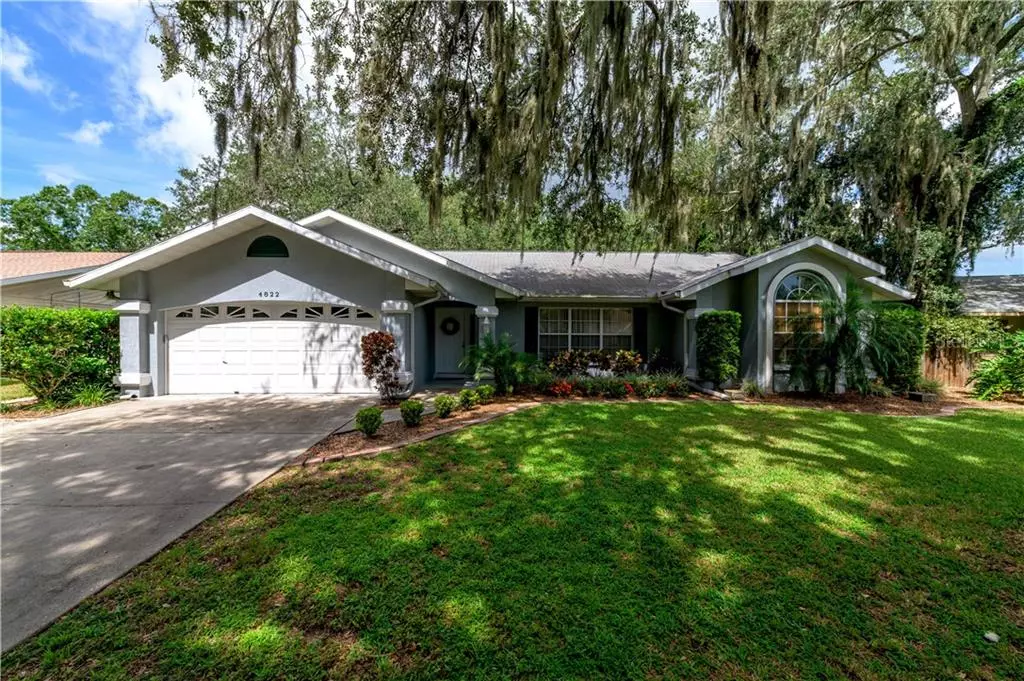$345,000
$350,000
1.4%For more information regarding the value of a property, please contact us for a free consultation.
4 Beds
3 Baths
2,346 SqFt
SOLD DATE : 09/25/2020
Key Details
Sold Price $345,000
Property Type Single Family Home
Sub Type Single Family Residence
Listing Status Sold
Purchase Type For Sale
Square Footage 2,346 sqft
Price per Sqft $147
Subdivision Manatee Oaks Sub
MLS Listing ID A4474686
Sold Date 09/25/20
Bedrooms 4
Full Baths 3
Construction Status Appraisal,Financing,Inspections
HOA Fees $25/ann
HOA Y/N Yes
Year Built 1987
Annual Tax Amount $2,168
Lot Size 10,890 Sqft
Acres 0.25
Property Description
**DUE TO COVID, SELLER REQUESTS BUYERS WHO ARE INTERESTED TO VIEW THE 3D VIRTUAL TOUR AND PROVIDE PROOF OF FUNDS OR A PRE-APPROVAL BEFORE REQUESTING SHOWING** Your new home awaits you in Manatee Oaks. This four bedroom, three bath home provides a split floor plan with DUAL MASTER BEDROOMS. The bright and open family room and kitchen combo provides great space for entertaining. The holidays will never feel more homey with family huddled around the wood-burning fireplace in the family room and friends sitting around the island while there's baking in the kitchen. Formal living room, dining room combination provides two separate entertainment areas. Step out to your lanai where you can enjoy the evening sunsets with a dip in the heated pool or a soak in the spa. The third bath doubles as a pool bath for your convenience. The seller is installing a NEW ROOF in August 2020 with a transferrable warranty. This home has a great, central location that is convenient to State Road 70 and 301. **EVERYONE ENTERING THE PROPERTY MUST WEAR A MASK AND GLOVES. IF YOU DO NOT HAVE A MASK AND GLOVES, THEY WILL BE PROVIDED FOR YOU AT THE SHOWING.**
Location
State FL
County Manatee
Community Manatee Oaks Sub
Zoning RSF4.5
Direction E
Rooms
Other Rooms Family Room, Formal Dining Room Separate, Formal Living Room Separate, Inside Utility
Interior
Interior Features Ceiling Fans(s), Eat-in Kitchen, High Ceilings, Kitchen/Family Room Combo, Living Room/Dining Room Combo, Skylight(s), Solid Surface Counters, Solid Wood Cabinets, Vaulted Ceiling(s), Walk-In Closet(s), Window Treatments
Heating Heat Pump
Cooling Central Air
Flooring Carpet, Ceramic Tile, Tile, Vinyl
Fireplaces Type Electric, Family Room, Wood Burning
Furnishings Negotiable
Fireplace true
Appliance Dishwasher, Dryer, Electric Water Heater, Microwave, Range, Refrigerator, Washer
Laundry Inside, Laundry Room
Exterior
Exterior Feature Fence, Lighting, Rain Gutters, Sidewalk, Sliding Doors
Parking Features Driveway, Garage Door Opener, Oversized, Workshop in Garage
Garage Spaces 2.0
Pool Heated, In Ground, Lighting, Outside Bath Access, Pool Alarm
Community Features Deed Restrictions
Utilities Available Cable Connected, Electricity Connected, Sewer Connected
Roof Type Shingle
Porch Patio, Porch, Rear Porch, Screened
Attached Garage true
Garage true
Private Pool Yes
Building
Lot Description Near Public Transit, Sidewalk, Paved
Story 1
Entry Level One
Foundation Slab
Lot Size Range 1/4 to less than 1/2
Sewer Public Sewer
Water Public
Architectural Style Florida
Structure Type Block,Stucco
New Construction false
Construction Status Appraisal,Financing,Inspections
Schools
Elementary Schools Tara Elementary
Middle Schools Braden River Middle
High Schools Braden River High
Others
Pets Allowed Yes
Senior Community No
Ownership Fee Simple
Monthly Total Fees $25
Acceptable Financing Cash, Conventional
Membership Fee Required Required
Listing Terms Cash, Conventional
Special Listing Condition None
Read Less Info
Want to know what your home might be worth? Contact us for a FREE valuation!

Our team is ready to help you sell your home for the highest possible price ASAP

© 2024 My Florida Regional MLS DBA Stellar MLS. All Rights Reserved.
Bought with FLORIDA SUNCOAST REAL ESTATE
GET MORE INFORMATION

REALTORS®






