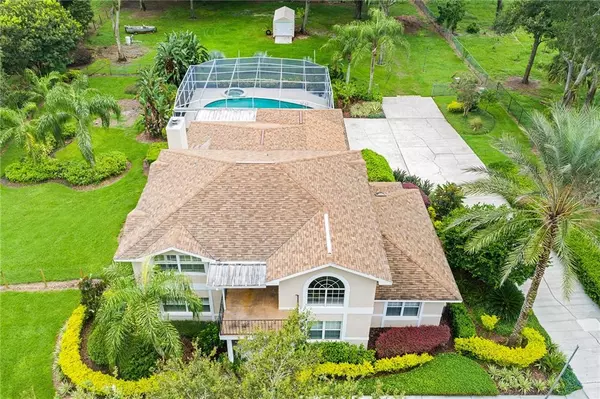$585,000
$593,799
1.5%For more information regarding the value of a property, please contact us for a free consultation.
6 Beds
4 Baths
4,241 SqFt
SOLD DATE : 10/28/2020
Key Details
Sold Price $585,000
Property Type Single Family Home
Sub Type Single Family Residence
Listing Status Sold
Purchase Type For Sale
Square Footage 4,241 sqft
Price per Sqft $137
Subdivision Verona Park Add
MLS Listing ID L4917228
Sold Date 10/28/20
Bedrooms 6
Full Baths 4
HOA Y/N No
Year Built 1992
Annual Tax Amount $4,021
Lot Size 2.310 Acres
Acres 2.31
Property Description
One of a kind! This large family home was built with entertainment in mind! Beautiful open kitchen and family room with wood-burning fireplace leads to an entertainment area with full bar. From there step out to the screened patio and large pool. This home provides plenty of space to gather with family and friends. Six bedrooms and 4 full baths provides room for the family or space for guests! The large master bedroom on first floor features a newly remodeled bathroom with luxury features such as a double vanity, rainfall shower-head, and heated toilet seat and a sauna! This must see home is tucked away on a 2+ acre lot that feels like a private retreat.
Location
State FL
County Polk
Community Verona Park Add
Rooms
Other Rooms Attic, Den/Library/Office, Family Room, Formal Dining Room Separate, Formal Living Room Separate, Inside Utility
Interior
Interior Features Cathedral Ceiling(s), Ceiling Fans(s), Eat-in Kitchen, High Ceilings, Kitchen/Family Room Combo, Open Floorplan, Sauna, Solid Surface Counters, Solid Wood Cabinets, Split Bedroom, Stone Counters, Vaulted Ceiling(s), Walk-In Closet(s), Wet Bar, Window Treatments
Heating Central, Electric, Zoned
Cooling Central Air, Zoned
Flooring Carpet, Ceramic Tile, Travertine
Fireplaces Type Family Room, Wood Burning
Fireplace true
Appliance Bar Fridge, Built-In Oven, Convection Oven, Cooktop, Dishwasher, Disposal, Dryer, Electric Water Heater, Exhaust Fan, Freezer, Ice Maker, Microwave, Range, Refrigerator, Washer, Water Softener
Laundry Inside, Laundry Closet, Laundry Room
Exterior
Exterior Feature Balcony, Fence, Irrigation System, Lighting, Rain Gutters, Sauna, Sliding Doors, Storage
Parking Features Garage Faces Side, Tandem
Garage Spaces 2.0
Pool Heated, In Ground
Utilities Available BB/HS Internet Available, Cable Available, Electricity Available, Electricity Connected, Phone Available, Public, Sewer Available, Sprinkler Well, Water Available
View Pool, Trees/Woods
Roof Type Shingle
Porch Patio, Screened
Attached Garage true
Garage true
Private Pool Yes
Building
Lot Description Flag Lot, In County, Oversized Lot, Paved, Zoned for Horses
Story 2
Entry Level Two
Foundation Slab
Lot Size Range 2 to less than 5
Sewer Septic Tank
Water Public, Well
Architectural Style Contemporary, Custom
Structure Type Block,Stucco
New Construction false
Schools
Elementary Schools James E. Stephens Elem
Middle Schools Bartow Middle
High Schools Bartow High
Others
Pets Allowed Yes
Senior Community No
Ownership Fee Simple
Acceptable Financing Cash, Conventional, FHA, VA Loan
Listing Terms Cash, Conventional, FHA, VA Loan
Special Listing Condition None
Read Less Info
Want to know what your home might be worth? Contact us for a FREE valuation!

Our team is ready to help you sell your home for the highest possible price ASAP

© 2024 My Florida Regional MLS DBA Stellar MLS. All Rights Reserved.
Bought with STRAIGHT UP REALTY & PM LLC
GET MORE INFORMATION

REALTORS®






