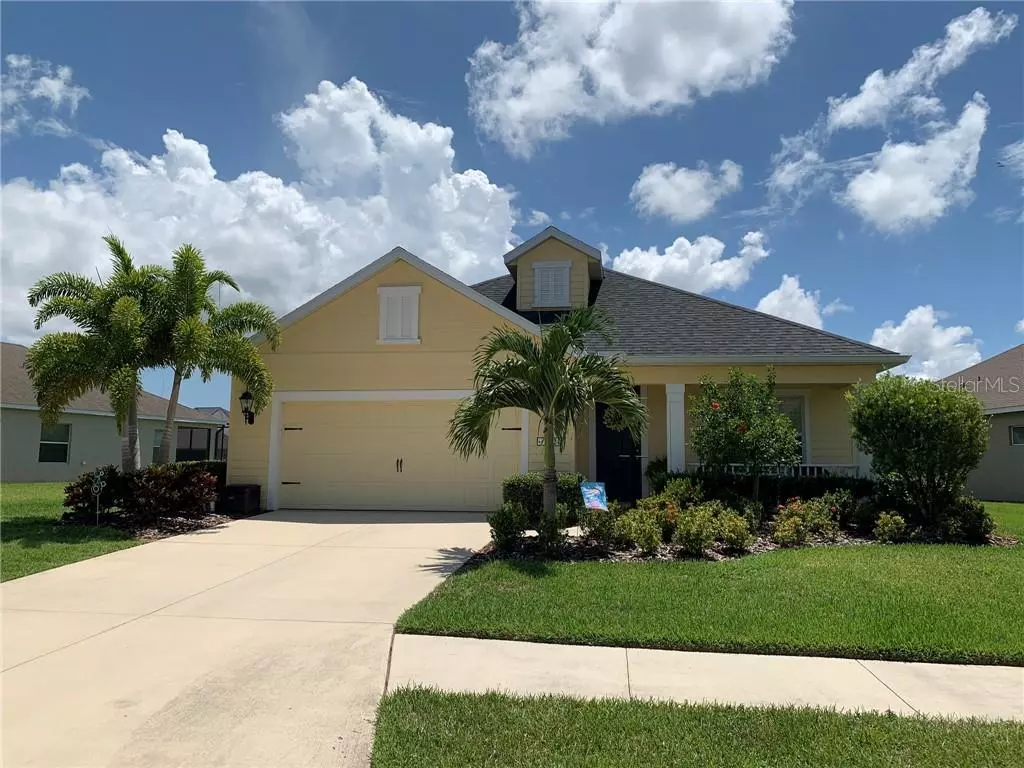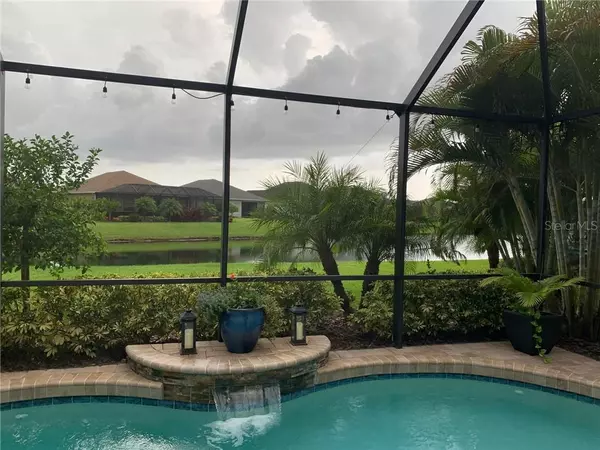$376,000
$389,900
3.6%For more information regarding the value of a property, please contact us for a free consultation.
3 Beds
2 Baths
1,744 SqFt
SOLD DATE : 09/30/2020
Key Details
Sold Price $376,000
Property Type Single Family Home
Sub Type Single Family Residence
Listing Status Sold
Purchase Type For Sale
Square Footage 1,744 sqft
Price per Sqft $215
Subdivision Eagle Trace Ph I
MLS Listing ID A4473988
Sold Date 09/30/20
Bedrooms 3
Full Baths 2
Construction Status Appraisal,Financing,Inspections
HOA Fees $208/mo
HOA Y/N Yes
Year Built 2014
Annual Tax Amount $3,520
Lot Size 10,018 Sqft
Acres 0.23
Property Description
CAPTURE GORGEOUS VIEWS from every angle of your SECLUDED, SCREENED LANAI complete with SALTWATER POOL, WATERFALL & OUTDOOR KITCHEN ideal for ENTERTAINING! This perfectly appointed, MAINTENANCE FREE community in Eagle Trace is adjacent to the coveted LAKEWOOD RANCH area and epitomizes Florida's INDOOR/OUTDOOR LIFESTYLE. Enter your beautifully appointed home from your picturesque front porch directly into a private DINING ROOM perfect for dinner parties. The heart of your OPEN FLOOR PLAN home features a large KITCHEN with solid surface counters, stainless appliances and boasts a generous ISLAND with seating for four as well as an adjoining DINING AREA. Storage abounds in this well thought out floor plan, stock up on goodies in your spacious walk-in pantry! Delight your family and friends as you prepare chef inspired meals. The SPLIT~BEDROOM floor plan offers a Master Bedroom tucked away at the back of the home, complete with walk-in closet and en~suite bath, ensuring you have a private space to appreciate your LAKE VIEWS. Experience a family outing at the Eagle Trace Rec area complete with a Community Pool, Outdoor Kitchen, Tennis Courts, Dog Park and playground. Perfect for a full time owners or second home retreat, this home is minutes from amenities on vibrant Lakewood Ranch's Main Street or the limitless cultural options in Sarasota at The Van Wezel. Enjoy a Ballet or visit St Armand’s Circle for a romantic dinner or some Shopping! This home is only minutes to the WORLD'S MOST BEAUTIFUL GULF BEACHES. The possibilities are endless with artisanal cafes’, restaurants, shopping and a vast selection of premier schools. Tour it! Love it! Own it today!
Location
State FL
County Manatee
Community Eagle Trace Ph I
Zoning PDR
Rooms
Other Rooms Attic, Formal Dining Room Separate, Great Room, Inside Utility
Interior
Interior Features Ceiling Fans(s), High Ceilings, Living Room/Dining Room Combo, Open Floorplan, Solid Surface Counters, Split Bedroom, Thermostat, Walk-In Closet(s), Window Treatments
Heating Central, Natural Gas
Cooling Central Air
Flooring Carpet, Ceramic Tile, Tile
Fireplace false
Appliance Cooktop, Dishwasher, Disposal, Dryer, Electric Water Heater, Exhaust Fan, Ice Maker, Microwave, Range, Refrigerator
Laundry Inside, Laundry Room
Exterior
Exterior Feature Gray Water System, Hurricane Shutters, Irrigation System, Lighting, Outdoor Grill, Outdoor Kitchen, Sidewalk, Sliding Doors
Parking Features Driveway, Garage Door Opener, Guest
Garage Spaces 2.0
Pool Deck, Heated, In Ground, Lighting, Pool Sweep, Salt Water, Screen Enclosure, Tile
Community Features Deed Restrictions, Fishing, Gated, Golf Carts OK, Playground, Sidewalks, Tennis Courts, Water Access, Waterfront
Utilities Available Cable Connected, Electricity Connected, Natural Gas Connected, Public, Sprinkler Recycled, Street Lights, Water Connected
Amenities Available Fence Restrictions, Gated, Maintenance, Park, Playground, Pool, Spa/Hot Tub, Tennis Court(s)
Waterfront Description Lake
View Y/N 1
Water Access 1
Water Access Desc Lake
View Water
Roof Type Shingle
Porch Covered, Enclosed, Front Porch, Patio, Porch, Rear Porch, Screened
Attached Garage true
Garage true
Private Pool Yes
Building
Lot Description In County, Level, Sidewalk, Paved
Story 1
Entry Level One
Foundation Slab
Lot Size Range 0 to less than 1/4
Builder Name Neal Properties
Sewer Public Sewer
Water Public
Architectural Style Florida
Structure Type Block,Concrete,Stucco
New Construction false
Construction Status Appraisal,Financing,Inspections
Schools
Elementary Schools Gullett Elementary
Middle Schools Carlos E. Haile Middle
High Schools Lakewood Ranch High
Others
Pets Allowed Yes
HOA Fee Include Pool,Escrow Reserves Fund,Maintenance Structure,Maintenance Grounds,Maintenance
Senior Community No
Ownership Fee Simple
Monthly Total Fees $208
Acceptable Financing Cash, Conventional, FHA
Membership Fee Required Required
Listing Terms Cash, Conventional, FHA
Special Listing Condition None
Read Less Info
Want to know what your home might be worth? Contact us for a FREE valuation!

Our team is ready to help you sell your home for the highest possible price ASAP

© 2024 My Florida Regional MLS DBA Stellar MLS. All Rights Reserved.
Bought with COLDWELL BANKER REALTY
GET MORE INFORMATION

REALTORS®






