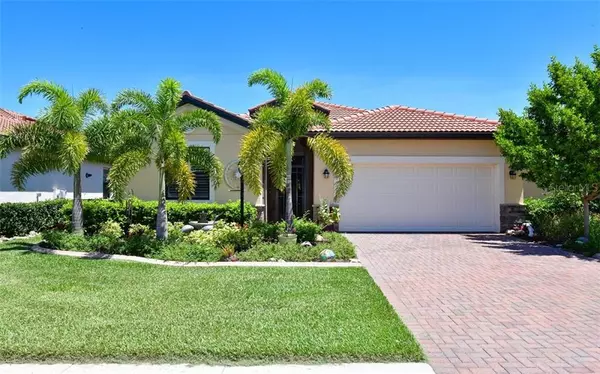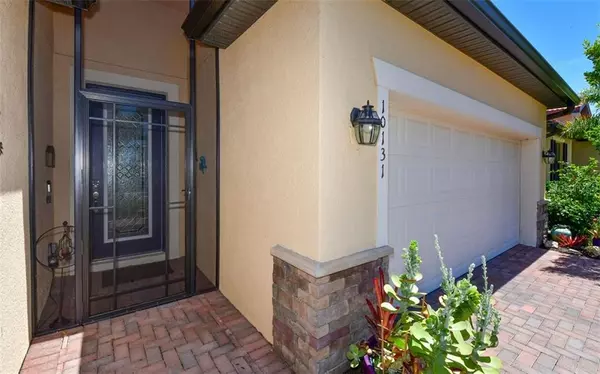$375,000
$377,900
0.8%For more information regarding the value of a property, please contact us for a free consultation.
4 Beds
3 Baths
2,032 SqFt
SOLD DATE : 08/24/2020
Key Details
Sold Price $375,000
Property Type Single Family Home
Sub Type Single Family Residence
Listing Status Sold
Purchase Type For Sale
Square Footage 2,032 sqft
Price per Sqft $184
Subdivision Rosedale Add Ph Ii
MLS Listing ID A4466136
Sold Date 08/24/20
Bedrooms 4
Full Baths 3
Construction Status Inspections
HOA Fees $241/ann
HOA Y/N Yes
Year Built 2018
Annual Tax Amount $3,498
Lot Size 7,405 Sqft
Acres 0.17
Property Description
PRICED TO SELL!!!!! WOW! A fenced in yard in LWR! This Links section of Rosedale offers this 4 bed 3 bath Trevi Model home filled with exceptional touches. Porcelain tile, carpeting and engineered hardwoods throughout, Crown molding. Wood cabinetry in laundry room master bath and office, plantation shutters throughout, remote control shade on sliders, granite and quartz counters, under counter LED lighting with tile backsplash, gas stove and dryer, upgraded Moen spring pulldown faucet in kitchen as well as upgraded shower heads in all 3 bathrooms, tankless gas hot water, 4th bedroom is a custom home office (can be reverted back to a bedroom) with built in wood cabinets and quartz desk with 41” Samsung Plasma TV included with LED under cabinet lighting. Ultra Violet Light in Air Handler Unit. Enjoy the pristine view of preserve and lakes on your extended lanai with pavers along both sides of lanai, upgraded landscaping, privacy screen, and custom curbing around entire house. Paved driveway and walkways, garage storage cabinets with garage refrigerator included, wrought iron fenced yard with security motion lights in back yard, and screened front entry all added by this owner. 9 and 10 foot ceiling gives this home an open and bright energy. Large spacious master bedroom en’suite and guest bedroom en’suite. Hurricane impact window in front of home along with hurricane impact front door. Rosedale offers low HOA fees, a gorgeous semi-private golf club, community pool, tennis courts, community gym and the 24 hour man-gated security entrance all provide privacy and aesthetic beauty at a low cost. Close to shopping, restaurants, Interstate 75 and more. This home is under the builder’s warranty. You simply can't beat all this in this fabulous location! Call for your appointment today or contact me for a live virtual tour. Golf cart negotiable under separate contract to get to the pool and clubhouse. Cement fountain (front) also negotiable with sale.
Location
State FL
County Manatee
Community Rosedale Add Ph Ii
Zoning A
Rooms
Other Rooms Inside Utility
Interior
Interior Features Built-in Features, Ceiling Fans(s), Crown Molding, Open Floorplan, Solid Wood Cabinets, Stone Counters, Walk-In Closet(s), Window Treatments
Heating Central
Cooling Central Air
Flooring Carpet, Hardwood, Tile
Furnishings Unfurnished
Fireplace false
Appliance Dishwasher, Disposal, Dryer, Range, Refrigerator, Tankless Water Heater, Washer
Laundry Laundry Room
Exterior
Exterior Feature Fence, Hurricane Shutters, Irrigation System, Rain Gutters, Sidewalk, Sliding Doors
Parking Features Driveway, Garage Door Opener
Garage Spaces 2.0
Community Features Deed Restrictions, Fitness Center, Gated, Golf Carts OK, Golf, Pool, Sidewalks, Tennis Courts
Utilities Available BB/HS Internet Available, Cable Connected, Electricity Connected, Public, Sprinkler Recycled, Underground Utilities
Amenities Available Cable TV, Clubhouse, Fitness Center, Gated, Golf Course, Maintenance, Pool, Recreation Facilities, Security, Spa/Hot Tub, Tennis Court(s)
View Y/N 1
View Park/Greenbelt, Water
Roof Type Tile
Porch Screened
Attached Garage true
Garage true
Private Pool No
Building
Lot Description Greenbelt, In County, Sidewalk, Paved, Private
Story 1
Entry Level One
Foundation Slab
Lot Size Range Up to 10,889 Sq. Ft.
Sewer Public Sewer
Water Public
Architectural Style Florida
Structure Type Block,Stucco
New Construction false
Construction Status Inspections
Schools
Elementary Schools Braden River Elementary
Middle Schools Braden River Middle
High Schools Lakewood Ranch High
Others
Pets Allowed Yes
HOA Fee Include 24-Hour Guard,Cable TV,Pool,Escrow Reserves Fund,Insurance,Internet,Maintenance Grounds,Management,Pool,Private Road,Recreational Facilities,Security,Water
Senior Community No
Pet Size Extra Large (101+ Lbs.)
Ownership Fee Simple
Monthly Total Fees $366
Acceptable Financing Cash, Conventional
Membership Fee Required Required
Listing Terms Cash, Conventional
Num of Pet 3
Special Listing Condition None
Read Less Info
Want to know what your home might be worth? Contact us for a FREE valuation!

Our team is ready to help you sell your home for the highest possible price ASAP

© 2024 My Florida Regional MLS DBA Stellar MLS. All Rights Reserved.
Bought with RE/MAX ALLIANCE GROUP
GET MORE INFORMATION

REALTORS®






