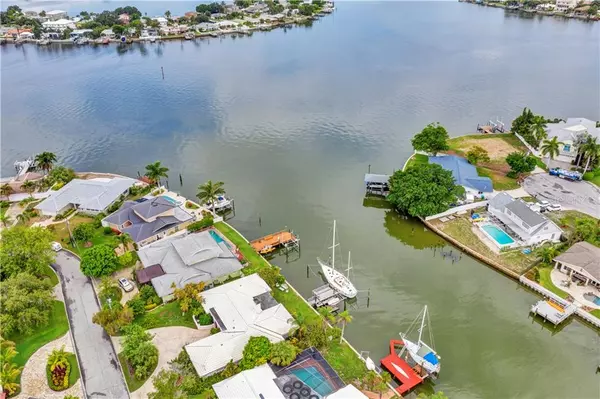$750,000
$749,900
For more information regarding the value of a property, please contact us for a free consultation.
3 Beds
2 Baths
1,837 SqFt
SOLD DATE : 09/18/2020
Key Details
Sold Price $750,000
Property Type Single Family Home
Sub Type Single Family Residence
Listing Status Sold
Purchase Type For Sale
Square Footage 1,837 sqft
Price per Sqft $408
Subdivision Harbor Hills 3Rd Add
MLS Listing ID U8092583
Sold Date 09/18/20
Bedrooms 3
Full Baths 2
Construction Status Appraisal,Financing,Inspections
HOA Fees $6/ann
HOA Y/N Yes
Year Built 1963
Annual Tax Amount $11,959
Lot Size 10,018 Sqft
Acres 0.23
Lot Dimensions 123' x 80'
Property Description
Enjoy living in this elegant waterfront 3/2/2 pool home located 10 minutes from the beach. This waterfront home is located close to the Intracoastal Waterway in a saltwater canal and is perfect for sailboats. The large patio/pool area serves well for entertaining. The exterior features include a custom designed saltwater swimming pool with a waterfall feature, spill-over spa, deck jets, multi-color lighting, remote control and is surrounded by pavers. The interior features include a custom kitchen with solid cherry KraftMaid cabinets, granite counters, breakfast bar and stainless steel appliances. Both bathrooms are updated with solid wood cabinets, granite counters, tiled showers and a tub in the master. The 308 sq ft Lanai is under air but not included in the heated square feet. The office is located directly off of the master bedroom and there is a large utility room with additional cabinetry for storage. You will find coved ceilings, neutral paint, tile and laminate flooring throughout, 200 amp electric service, deep well for sprinkler system, paver driveway, etc. The boat dock needs repair work. Located in the beautifully appointed Harbor Hills neighborhood that is close to shopping, restaurants, golfing, parks and beaches.
Location
State FL
County Pinellas
Community Harbor Hills 3Rd Add
Zoning R-3
Rooms
Other Rooms Florida Room, Great Room, Inside Utility
Interior
Interior Features Ceiling Fans(s), Kitchen/Family Room Combo, Solid Wood Cabinets, Stone Counters, Walk-In Closet(s)
Heating Central, Electric
Cooling Central Air
Flooring Ceramic Tile, Laminate
Furnishings Unfurnished
Fireplace false
Appliance Dishwasher, Disposal, Electric Water Heater, Microwave, Range, Refrigerator
Laundry Inside, Laundry Room
Exterior
Exterior Feature Fence, Irrigation System, Lighting, Outdoor Shower, Rain Gutters, Sliding Doors
Parking Features Driveway, Garage Door Opener, Parking Pad, Workshop in Garage
Garage Spaces 2.0
Fence Vinyl
Pool Gunite, In Ground, Lighting, Salt Water
Community Features Deed Restrictions, Boat Ramp
Utilities Available BB/HS Internet Available, Cable Connected, Electricity Connected, Public, Sewer Connected, Sprinkler Well, Street Lights, Water Connected
Waterfront Description Canal - Saltwater
View Y/N 1
Water Access 1
Water Access Desc Canal - Saltwater,Intracoastal Waterway
View Pool, Water
Roof Type Other,Shingle
Porch Covered, Enclosed, Patio, Rear Porch
Attached Garage true
Garage true
Private Pool Yes
Building
Lot Description Flood Insurance Required, FloodZone, In County, Paved, Unincorporated
Entry Level One
Foundation Slab
Lot Size Range Up to 10,889 Sq. Ft.
Sewer Public Sewer
Water Public
Architectural Style Florida, Ranch
Structure Type Block,Stucco
New Construction false
Construction Status Appraisal,Financing,Inspections
Schools
Elementary Schools Anona Elementary-Pn
Middle Schools Seminole Middle-Pn
High Schools Largo High-Pn
Others
Pets Allowed Yes
Senior Community No
Ownership Fee Simple
Monthly Total Fees $6
Acceptable Financing Cash, Conventional, FHA, VA Loan
Membership Fee Required Required
Listing Terms Cash, Conventional, FHA, VA Loan
Special Listing Condition None
Read Less Info
Want to know what your home might be worth? Contact us for a FREE valuation!

Our team is ready to help you sell your home for the highest possible price ASAP

© 2024 My Florida Regional MLS DBA Stellar MLS. All Rights Reserved.
Bought with COASTAL PROPERTIES GROUP
GET MORE INFORMATION

REALTORS®






