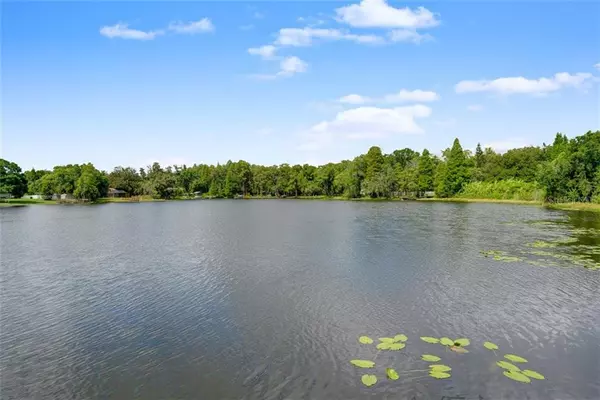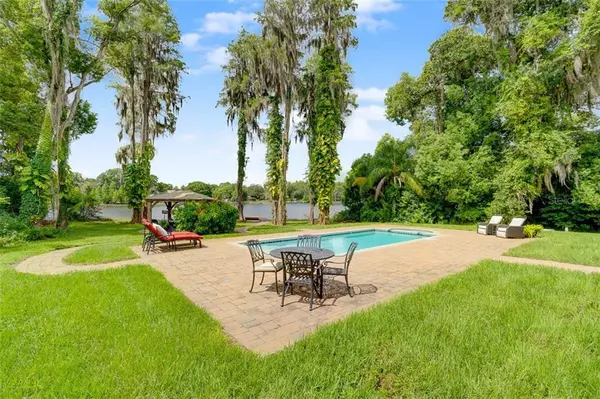$750,000
$750,000
For more information regarding the value of a property, please contact us for a free consultation.
4 Beds
4 Baths
4,156 SqFt
SOLD DATE : 08/26/2020
Key Details
Sold Price $750,000
Property Type Single Family Home
Sub Type Single Family Residence
Listing Status Sold
Purchase Type For Sale
Square Footage 4,156 sqft
Price per Sqft $180
Subdivision Unplatted
MLS Listing ID T3255223
Sold Date 08/26/20
Bedrooms 4
Full Baths 3
Half Baths 1
Construction Status Appraisal,Financing,Inspections
HOA Y/N No
Year Built 2003
Annual Tax Amount $311
Lot Size 1.130 Acres
Acres 1.13
Property Description
Beautiful country estate, with 4 bedrooms 3.5 baths, pool/spa + guesthouse with 1 bedroom, and 1.5 baths, situated on a serene 15-acre lake! This home has much to offer. Tucked away in a private setting, brick paver driveway leads you to the home with 2-car garage and rocking chair front porch! Inside the main home, you will find wood floors in the main living areas downstairs and an abundance of natural light. Formal dining room with French doors, formal living offers built in bookcase and wood burning fireplace. Powder room just off the family room has been updated and has access to additional storage closet. The spacious kitchen offers antique style cabinetry, stainless steel appliances, island, breakfast bar, walk In pantry, wet bar and opens to the Family room. Family rom features built in entertainment center and French doors afford beautiful lake and pool views. Upstairs are the beautiful Master, featuring tray ceiling and French doors to a private balcony and spectacular scenery. The master bath has been beautifully updated with his and her California style closets, dual vanities, floating tub and walk in shower. Front facing guest bedrooms also have French doors to a balcony, one has an en-suite bath. 4th bedroom just across from guest bath with updated vanity and walk in shower. The guest house features a Kitchen with dining area, sliding glass doors, a full bath with garden tub/shower, upstairs is a large den and large bedroom with a ½ bath. The back yard offers screened in lanai and brick pavers wrap around the pool and spa, and wind down to a pavilion and the dock. This is a great place for entertaining or enjoying your little piece of paradise. Great location near shopping, dining and highways. Too much to list, you must see! Steinbrenner school district. Handicap accessible
Location
State FL
County Hillsborough
Community Unplatted
Zoning ASC-1
Rooms
Other Rooms Breakfast Room Separate, Family Room
Interior
Interior Features Built-in Features, Ceiling Fans(s), Crown Molding, Kitchen/Family Room Combo, Solid Wood Cabinets, Stone Counters, Tray Ceiling(s), Walk-In Closet(s)
Heating Central, Electric
Cooling Central Air
Flooring Carpet, Tile, Wood
Fireplaces Type Decorative, Family Room, Wood Burning
Fireplace true
Appliance Built-In Oven, Cooktop, Dishwasher, Electric Water Heater, Microwave, Refrigerator
Laundry Inside, Laundry Room, Upper Level
Exterior
Exterior Feature Balcony, Fence, French Doors
Garage Spaces 2.0
Pool Gunite, In Ground
Utilities Available Cable Available, Cable Connected, Electricity Available, Electricity Connected
Waterfront Description Lake
View Y/N 1
Water Access 1
Water Access Desc Lake
View Water
Roof Type Shingle
Porch Covered, Rear Porch, Screened
Attached Garage false
Garage true
Private Pool Yes
Building
Entry Level Two
Foundation Slab
Lot Size Range 1 to less than 2
Sewer Septic Tank
Water Well
Architectural Style Contemporary
Structure Type Stucco
New Construction false
Construction Status Appraisal,Financing,Inspections
Schools
Elementary Schools Lutz-Hb
Middle Schools Buchanan-Hb
High Schools Steinbrenner High School
Others
Pets Allowed Yes
Senior Community No
Ownership Fee Simple
Acceptable Financing Cash, Conventional
Listing Terms Cash, Conventional
Special Listing Condition None
Read Less Info
Want to know what your home might be worth? Contact us for a FREE valuation!

Our team is ready to help you sell your home for the highest possible price ASAP

© 2024 My Florida Regional MLS DBA Stellar MLS. All Rights Reserved.
Bought with RE/MAX DYNAMIC
GET MORE INFORMATION

REALTORS®






