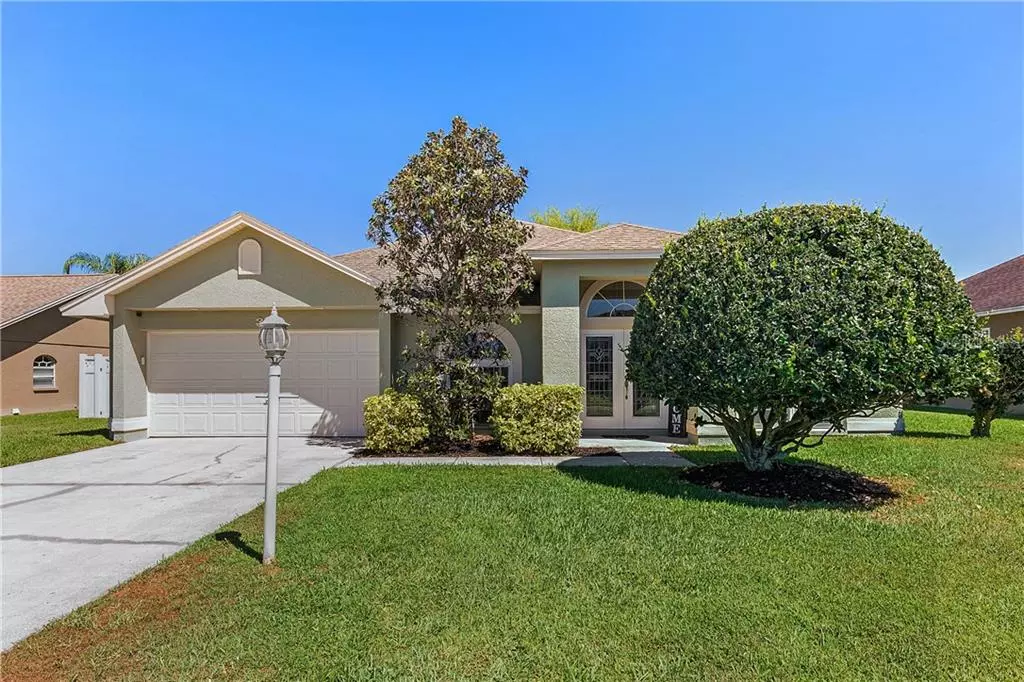$330,000
$325,000
1.5%For more information regarding the value of a property, please contact us for a free consultation.
3 Beds
2 Baths
2,140 SqFt
SOLD DATE : 05/14/2020
Key Details
Sold Price $330,000
Property Type Single Family Home
Sub Type Single Family Residence
Listing Status Sold
Purchase Type For Sale
Square Footage 2,140 sqft
Price per Sqft $154
Subdivision Ruby Lake Ph 06
MLS Listing ID P4910414
Sold Date 05/14/20
Bedrooms 3
Full Baths 2
Construction Status Inspections
HOA Fees $56/ann
HOA Y/N Yes
Year Built 2002
Annual Tax Amount $3,682
Lot Size 10,018 Sqft
Acres 0.23
Lot Dimensions 78X125
Property Description
Sited in the Desirable Gated Community of Ruby Lake is this Gorgeous Pool Home featuring 3 Bedrooms/2 Baths and a Bonus Flex Room. This Well Appointed Home features Porcelain Plank Tile Flooring and Crown Molding thru out. The Gourmet Kitchen offers Custom Wood Cabinetry with Soft-Close Hinges, Deluxe Viking Appliance Package, Pot Filler, Granite Counter Tops, Farmer Sink and a Center Island provides the perfect spot to eat in this chef's kitchen. The Great Room is enhanced with a Reclaimed Wood feature Wall, Transom Window and French Doors allowing access to the Patio. This Open Concept Floor Plan features a Formal Dining Area with floor To ceiling Arched Window. The Master Bedroom Suite is adorned with Stylish Barn Wood Doors. The Luxurious Master Bathroom is outfitted with a Claw Foot Tub, Unique Vanity, Dual Sinks and a Walk in Shower complete with a Rainfall Shower Head and Body Jets. As for the Outdoor Living Space this property will deliver with a Large Paved Patio that is fully Screened and a Salt Water Pool with Cassacading Waterfall this backyard retreat is a refuge of relaxation. Other amenities include Fenced in Yard, Tankless Water Heater, Update HVAC System, Lead Glass Front Door, Salt Water Heated Pool, Child Safety Pool Fence, In Wall Pest Control System, Well for the Irrigation System, Updated Low-E Double Pane Windows & Doors, New Lighting thru out, 6" Baseboards, Pull Down Attic Stairs and a 2 Car Garage with Door Opener.
Location
State FL
County Polk
Community Ruby Lake Ph 06
Rooms
Other Rooms Attic, Den/Library/Office, Great Room, Inside Utility
Interior
Interior Features Cathedral Ceiling(s), Ceiling Fans(s), Crown Molding, Eat-in Kitchen, In Wall Pest System, Open Floorplan, Solid Wood Cabinets, Split Bedroom, Stone Counters, Walk-In Closet(s)
Heating Central
Cooling Central Air
Flooring Tile
Fireplace false
Appliance Built-In Oven, Cooktop, Dishwasher, Disposal, Gas Water Heater, Range Hood, Refrigerator, Tankless Water Heater
Laundry Inside, Laundry Room
Exterior
Exterior Feature Fence, French Doors, Irrigation System, Lighting
Parking Features Driveway, Garage Door Opener
Garage Spaces 2.0
Fence Vinyl
Pool Child Safety Fence, Gunite, Heated, In Ground, Outside Bath Access, Salt Water, Screen Enclosure, Solar Cover
Community Features Deed Restrictions, Gated
Utilities Available BB/HS Internet Available, Cable Connected, Electricity Connected, Propane, Public, Street Lights, Underground Utilities
Amenities Available Gated
View Pool
Roof Type Shingle
Porch Covered, Screened
Attached Garage true
Garage true
Private Pool Yes
Building
Lot Description Level, Paved, Private
Story 1
Entry Level One
Foundation Slab
Lot Size Range Up to 10,889 Sq. Ft.
Sewer Public Sewer
Water Public
Structure Type Block
New Construction false
Construction Status Inspections
Schools
Elementary Schools Chain O Lakes Elem
Middle Schools Denison Middle
High Schools Winter Haven Senior
Others
Pets Allowed Yes
HOA Fee Include Private Road
Senior Community No
Ownership Fee Simple
Monthly Total Fees $56
Acceptable Financing Cash, Conventional
Membership Fee Required Required
Listing Terms Cash, Conventional
Special Listing Condition None
Read Less Info
Want to know what your home might be worth? Contact us for a FREE valuation!

Our team is ready to help you sell your home for the highest possible price ASAP

© 2024 My Florida Regional MLS DBA Stellar MLS. All Rights Reserved.
Bought with THE STONES REAL ESTATE FIRM
GET MORE INFORMATION

REALTORS®






