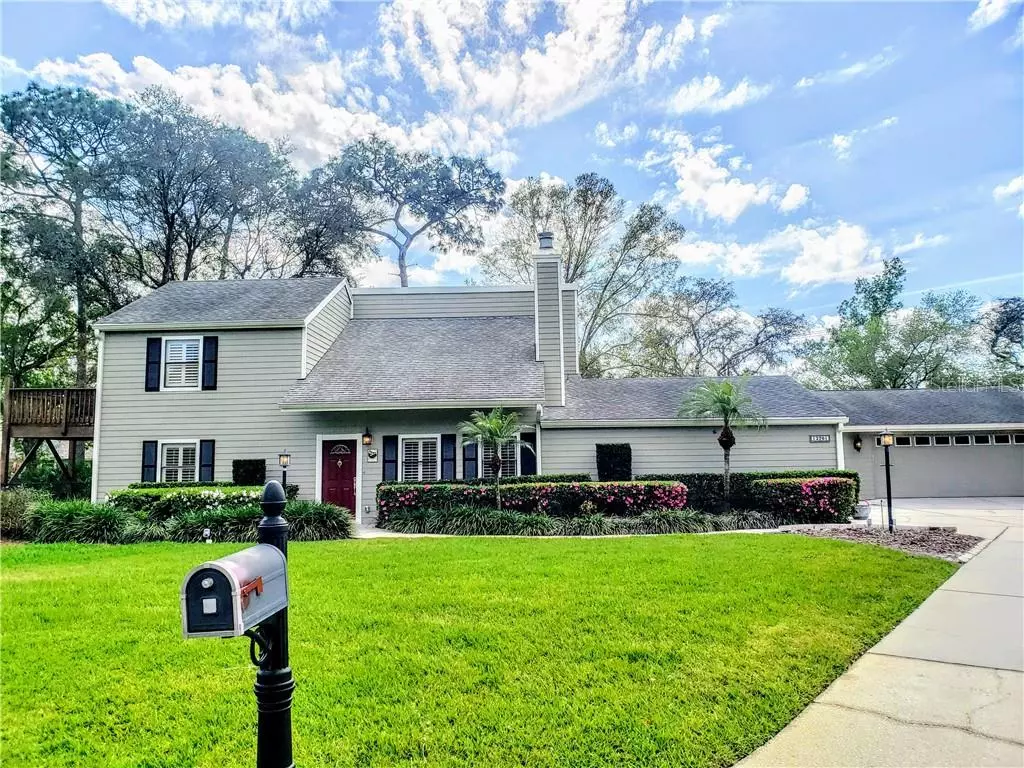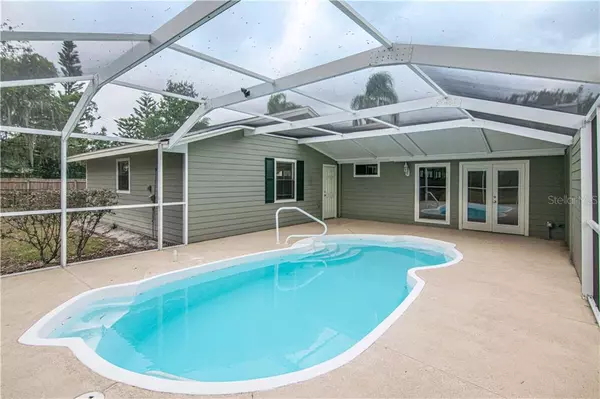$400,000
$424,900
5.9%For more information regarding the value of a property, please contact us for a free consultation.
4 Beds
3 Baths
3,110 SqFt
SOLD DATE : 06/11/2020
Key Details
Sold Price $400,000
Property Type Single Family Home
Sub Type Single Family Residence
Listing Status Sold
Purchase Type For Sale
Square Footage 3,110 sqft
Price per Sqft $128
Subdivision Pine Meadows Sub
MLS Listing ID T3237672
Sold Date 06/11/20
Bedrooms 4
Full Baths 2
Half Baths 1
Construction Status Financing,Inspections
HOA Fees $12/ann
HOA Y/N Yes
Year Built 1986
Annual Tax Amount $3,416
Lot Size 0.560 Acres
Acres 0.56
Lot Dimensions 133x185
Property Description
VR 3-D Tour Available: Don't let current conditions deter or cause you to miss out on a very unique and rare opportunity now available in Carrollwood's highly coveted Pine Meadows! This custom, immaculately cared for and maintained 4 bedroom, 2.5 bath POOL home with oversized garage is perfectly situated on an oversized half acre lot located in the heart of Hillsborough County. Featuring large and spacious bedrooms, a HUGE Great room, equipped with wet bar w/ wine fridge, is ideal for entertaining. Plus, there are tons in upgrades throughout! No expense spared with improvements, including but not limited to: fresh paint throughout, new carpet in ALL bedrooms, new A/C with UV light filter, new concrete Hardie-Plank siding, updated kitchen with new appliances, a newly pavered backyard fire pit, plus SO much more! Located close to major thoroughfares, excellent schools, shops and restaurants. Seller's are very motivated and it's aggressively priced for a quick transaction. All trades & services needed for a Real Estate transaction are considered "Essential" and are ready to make this house, your new home. Please call today - we're happy to accommodate Skype and virtual showings from the comfort and safety of your own home!
Location
State FL
County Hillsborough
Community Pine Meadows Sub
Zoning RSC-4
Rooms
Other Rooms Attic, Den/Library/Office, Formal Living Room Separate, Great Room, Inside Utility
Interior
Interior Features Ceiling Fans(s), Eat-in Kitchen, High Ceilings, Open Floorplan, Solid Surface Counters, Split Bedroom, Thermostat, Walk-In Closet(s), Wet Bar, Window Treatments
Heating Central, Electric
Cooling Central Air, Zoned
Flooring Carpet, Tile, Vinyl, Wood
Fireplaces Type Living Room, Wood Burning
Furnishings Unfurnished
Fireplace true
Appliance Bar Fridge, Dishwasher, Electric Water Heater, Kitchen Reverse Osmosis System, Range, Refrigerator, Water Softener
Laundry Inside, Laundry Room
Exterior
Exterior Feature Fence, French Doors, Irrigation System, Lighting, Other
Parking Features Driveway, Garage Door Opener, Oversized
Garage Spaces 2.0
Pool Fiberglass, Heated, In Ground, Screen Enclosure
Community Features Deed Restrictions
Utilities Available BB/HS Internet Available, Cable Available, Electricity Connected, Fiber Optics, Water Connected
Roof Type Shingle
Porch Deck, Patio, Screened
Attached Garage true
Garage true
Private Pool Yes
Building
Lot Description In County, Near Public Transit, Oversized Lot, Paved
Story 2
Entry Level Two
Foundation Slab
Lot Size Range 1/2 Acre to 1 Acre
Sewer Septic Tank
Water Public
Architectural Style Craftsman
Structure Type Cement Siding
New Construction false
Construction Status Financing,Inspections
Schools
Elementary Schools Essrig-Hb
Middle Schools Hill-Hb
High Schools Gaither-Hb
Others
Pets Allowed Yes
Senior Community No
Ownership Fee Simple
Monthly Total Fees $12
Acceptable Financing Cash, Conventional, FHA, VA Loan
Membership Fee Required Required
Listing Terms Cash, Conventional, FHA, VA Loan
Special Listing Condition None
Read Less Info
Want to know what your home might be worth? Contact us for a FREE valuation!

Our team is ready to help you sell your home for the highest possible price ASAP

© 2024 My Florida Regional MLS DBA Stellar MLS. All Rights Reserved.
Bought with LIVE REAL ESTATE SERVICES LLC
GET MORE INFORMATION

REALTORS®






