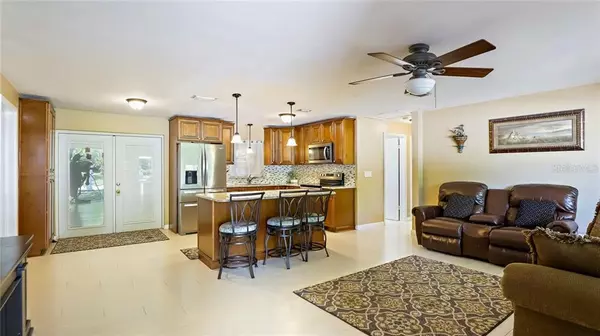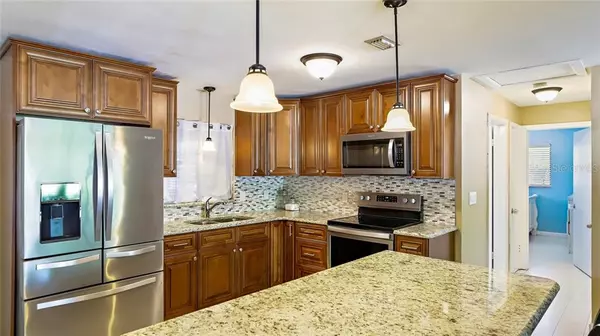$274,000
$275,000
0.4%For more information regarding the value of a property, please contact us for a free consultation.
3 Beds
2 Baths
1,694 SqFt
SOLD DATE : 06/30/2020
Key Details
Sold Price $274,000
Property Type Single Family Home
Sub Type Single Family Residence
Listing Status Sold
Purchase Type For Sale
Square Footage 1,694 sqft
Price per Sqft $161
Subdivision Biltmore Estates
MLS Listing ID U8082160
Sold Date 06/30/20
Bedrooms 3
Full Baths 2
Construction Status Financing,Inspections
HOA Y/N No
Year Built 1962
Annual Tax Amount $1,728
Lot Size 0.260 Acres
Acres 0.26
Lot Dimensions 75x112
Property Description
MOTIVATED SELLER PRICE DROP! A must see! Lovely 3 bedroom 2 bathroom, concrete block home with NEWER ROOF (Sept 2018) and loads of updates! BRAND NEW electrical panel going in the first of May! The moment you walk in you're welcomed into an open floor plan with a beautifully updated kitchen boasting new Whirlpool stainless appliances, a large eat-in island and stone counter tops. New wood like vinyl flooring throughout the home. The hall bath has been tastefully updated from top to bottom. You have a HUGE bonus/living space that could be transformed into a large master bedroom or even an in-law suite as it has a small kitchenette (cabinets/mini fridge/sink), a separate side entrance and french doors leading to the large screened in wrap around porch overlooking the backyard. The third bedroom was converted from a portion of the over-sized garage with the second bathroom adjacently located, providing a "split floor plan". There is a small Florida room located off the main living with access to the backyard that could easily be added as additional heated living space. Located in a quiet family oriented neighborhood... just minutes to shopping and the famous Gulf Beaches. In person showings are welcomed! The Seller is offering a 1 year Home Warranty to the Buyer(s). NO HOA fees.
Location
State FL
County Pinellas
Community Biltmore Estates
Direction N
Interior
Interior Features Eat-in Kitchen, Kitchen/Family Room Combo, Open Floorplan, Stone Counters
Heating Central
Cooling Central Air
Flooring Tile, Vinyl
Fireplace false
Appliance Dishwasher, Dryer, Microwave, Range, Refrigerator, Washer
Exterior
Exterior Feature Other
Parking Features Driveway
Garage Spaces 1.0
Utilities Available Cable Connected, Public
Roof Type Shingle
Attached Garage true
Garage true
Private Pool No
Building
Story 1
Entry Level One
Foundation Slab
Lot Size Range Up to 10,889 Sq. Ft.
Sewer Public Sewer
Water Public
Structure Type Block,Stucco
New Construction false
Construction Status Financing,Inspections
Others
Senior Community No
Ownership Fee Simple
Special Listing Condition None
Read Less Info
Want to know what your home might be worth? Contact us for a FREE valuation!

Our team is ready to help you sell your home for the highest possible price ASAP

© 2024 My Florida Regional MLS DBA Stellar MLS. All Rights Reserved.
Bought with VINTAGE REAL ESTATE SERVICES
GET MORE INFORMATION

REALTORS®






