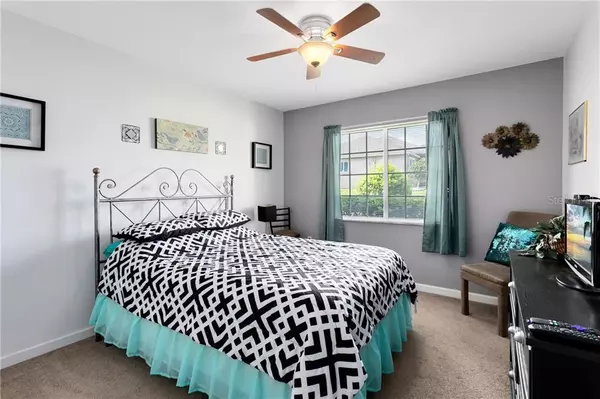$235,000
$234,900
For more information regarding the value of a property, please contact us for a free consultation.
4 Beds
2 Baths
1,354 SqFt
SOLD DATE : 08/25/2020
Key Details
Sold Price $235,000
Property Type Single Family Home
Sub Type Single Family Residence
Listing Status Sold
Purchase Type For Sale
Square Footage 1,354 sqft
Price per Sqft $173
Subdivision Hillcrest Homes Of Lake Davenport Ph 01
MLS Listing ID O5879513
Sold Date 08/25/20
Bedrooms 4
Full Baths 2
Construction Status Financing,Inspections
HOA Fees $40/mo
HOA Y/N Yes
Year Built 2000
Annual Tax Amount $2,503
Lot Size 8,276 Sqft
Acres 0.19
Property Description
Don’t miss out! This home will sell fast! Check out this awesome 4 bed, 2 bath pool home on a private lot with no neighbors overlooking. This home has been used as a Vacation Home & Short Term Rental or can be used as by an owner occupant. The ROOF is new in 2018, there is new Bedding 2018, New Master Bedroom mattress 2019 & twin beds 2018, Washer and Dryer 2019 and Refrigerator 2017. Other features include a full 2 car garage with opener which is set up for games and activities, split bedroom floor plan for privacy inside the home, covered & screened patio and pool with solar cover/roller. Conveniently located in the Theme Park Corridor, Medical, Schools, Shopping and Restaurants, this home is ideal for an active FL lifestyle either on Vacation or living here Full or Part time. See it today!
Location
State FL
County Polk
Community Hillcrest Homes Of Lake Davenport Ph 01
Interior
Interior Features High Ceilings, Split Bedroom, Window Treatments
Heating Central
Cooling Central Air
Flooring Carpet, Ceramic Tile
Furnishings Unfurnished
Fireplace false
Appliance Dishwasher, Dryer, Range, Range Hood, Refrigerator, Washer
Exterior
Exterior Feature Irrigation System
Parking Features Driveway
Garage Spaces 2.0
Pool Heated, In Ground, Screen Enclosure, Solar Cover
Community Features Deed Restrictions
Utilities Available Public, Sewer Connected
View Park/Greenbelt
Roof Type Shingle
Porch Covered, Enclosed
Attached Garage true
Garage true
Private Pool Yes
Building
Lot Description Greenbelt, Unincorporated, Zoned for Horses
Story 1
Entry Level One
Foundation Slab
Lot Size Range Up to 10,889 Sq. Ft.
Sewer Public Sewer
Water Public
Architectural Style Florida
Structure Type Block,Stucco
New Construction false
Construction Status Financing,Inspections
Others
Pets Allowed Yes
Senior Community No
Ownership Fee Simple
Monthly Total Fees $40
Acceptable Financing Cash, Conventional, FHA, USDA Loan, VA Loan
Membership Fee Required Required
Listing Terms Cash, Conventional, FHA, USDA Loan, VA Loan
Special Listing Condition None
Read Less Info
Want to know what your home might be worth? Contact us for a FREE valuation!

Our team is ready to help you sell your home for the highest possible price ASAP

© 2024 My Florida Regional MLS DBA Stellar MLS. All Rights Reserved.
Bought with ROBERT SLACK LLC
GET MORE INFORMATION

REALTORS®






