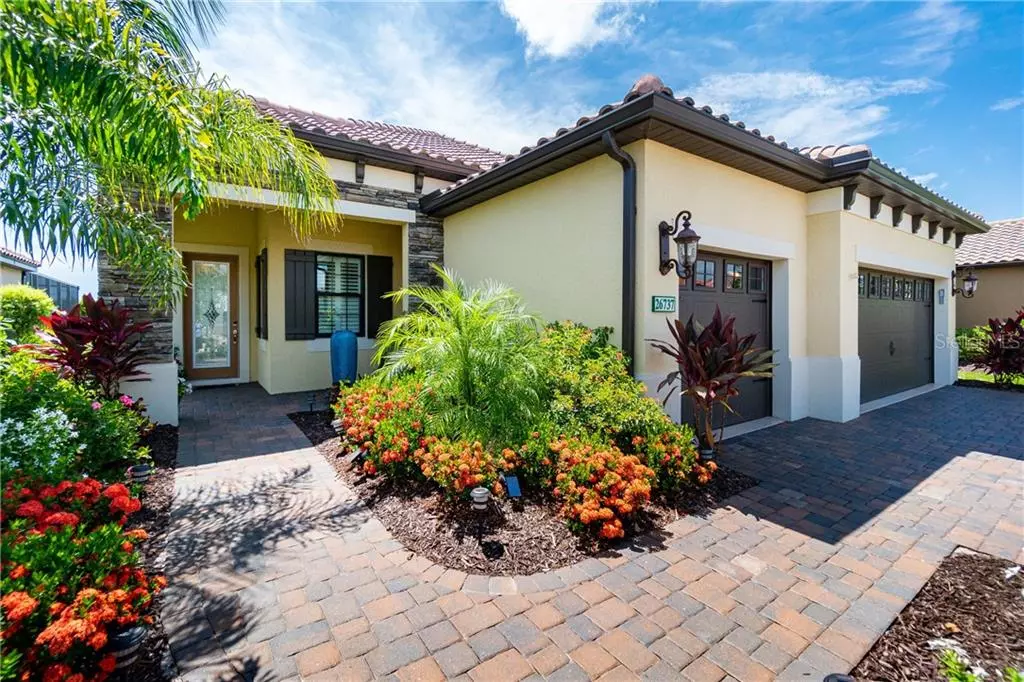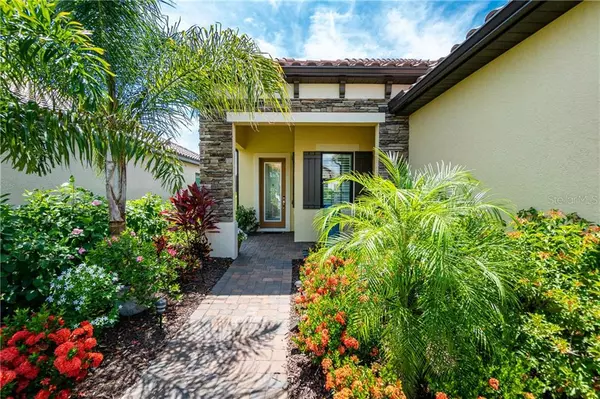$550,000
$564,900
2.6%For more information regarding the value of a property, please contact us for a free consultation.
3 Beds
3 Baths
2,427 SqFt
SOLD DATE : 10/07/2020
Key Details
Sold Price $550,000
Property Type Single Family Home
Sub Type Single Family Residence
Listing Status Sold
Purchase Type For Sale
Square Footage 2,427 sqft
Price per Sqft $226
Subdivision Boca Royale Un 12 Ph 2
MLS Listing ID D6113028
Sold Date 10/07/20
Bedrooms 3
Full Baths 2
Half Baths 1
HOA Fees $399/mo
HOA Y/N Yes
Year Built 2018
Annual Tax Amount $4,744
Lot Size 7,405 Sqft
Acres 0.17
Property Description
From the moment you pull up to the brick paved driveway you will see lush, tropical landscape and stack stone accents on this model like Sea Mist, pool home. Fully equipped with hurricane shutters, 8' sliders and custom, impact glass front door. The Gourmet Kitchen, offers stainless steel wall oven with microwave, gas cook top, with chef's hood vented to the exterior and deluxe refrigerator. Upgraded kitchen cabinets, that are dove tailed and are soft close! Quartz countertops in the kitchen and master bath, wood-look tile floor in main living areas, upgraded lighting fixtures and fans, crown molding and custom trim work around doors, windows and in coffered ceilings. The sun filled dining area is complete with shiplap accents, plantation shutters and custom trim, looking out through triple panel sliding glass doors to the oversize lanai with salt water, heated pool. Perfect for all your entertaining needs! The open floor plan combines the Great Room, Kitchen and Dining area looking out the sliding glass to to a beautiful sunset over the water. The Master Suite is expansive and elegant with a coffered ceiling and plantation shutters, leading to double closets and master bath with dual sinks and large walk in tile shower. The second & third bedrooms share a bath in between with a glass enclosed tiled shower. The den offers privacy and comfort with 8' glass french doors. This beautifully upgraded home offers modern colors that are carried throughout making it feel light, bright and open. Boca Royale is a gated community with a clubhouse and restaurant overlooking the golf course. Golfing, fitness center, tennis and pickle ball courts with a resort style heated pool can all be enjoyed within Boca Royale. Minutes to multiple beaches, a short drive to Venice and Boca Grande. Enjoy all that this active community has to offer. Move in ready. Make this home yours today!
Location
State FL
County Sarasota
Community Boca Royale Un 12 Ph 2
Zoning RSF1
Rooms
Other Rooms Den/Library/Office, Inside Utility
Interior
Interior Features Coffered Ceiling(s), Crown Molding, Open Floorplan, Stone Counters, Walk-In Closet(s), Window Treatments
Heating Central
Cooling Central Air
Flooring Carpet, Tile
Fireplace false
Appliance Built-In Oven, Cooktop, Dishwasher, Disposal, Gas Water Heater, Refrigerator
Exterior
Exterior Feature Shade Shutter(s), Sliding Doors
Garage Spaces 3.0
Pool Heated, Salt Water
Community Features Buyer Approval Required, Deed Restrictions, Fitness Center, Gated, Golf Carts OK, Golf, Irrigation-Reclaimed Water, No Truck/RV/Motorcycle Parking, Pool, Sidewalks, Tennis Courts
Utilities Available BB/HS Internet Available, Cable Connected, Electricity Connected, Natural Gas Connected, Public, Sewer Connected, Sprinkler Recycled, Water Connected
Amenities Available Clubhouse, Fence Restrictions, Fitness Center, Gated, Golf Course, Maintenance, Pickleball Court(s), Pool, Tennis Court(s)
Waterfront Description Pond
View Y/N 1
View Water
Roof Type Tile
Attached Garage true
Garage true
Private Pool Yes
Building
Lot Description Near Golf Course, Near Marina, Sidewalk, Paved, Private
Story 1
Entry Level One
Foundation Slab
Lot Size Range 0 to less than 1/4
Sewer Public Sewer
Water Public
Structure Type Block,Stucco
New Construction false
Schools
Elementary Schools Englewood Elementary
Middle Schools L.A. Ainger Middle
High Schools Lemon Bay High
Others
Pets Allowed Yes
HOA Fee Include Pool,Maintenance Grounds,Management
Senior Community No
Ownership Fee Simple
Monthly Total Fees $399
Acceptable Financing Cash, Conventional, VA Loan
Membership Fee Required Required
Listing Terms Cash, Conventional, VA Loan
Num of Pet 3
Special Listing Condition None
Read Less Info
Want to know what your home might be worth? Contact us for a FREE valuation!

Our team is ready to help you sell your home for the highest possible price ASAP

© 2024 My Florida Regional MLS DBA Stellar MLS. All Rights Reserved.
Bought with RE/MAX ALLIANCE GROUP
GET MORE INFORMATION

REALTORS®






