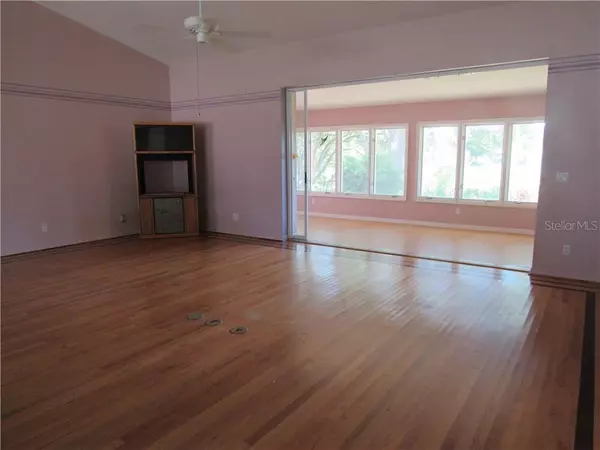$187,500
$189,900
1.3%For more information regarding the value of a property, please contact us for a free consultation.
3 Beds
2 Baths
1,869 SqFt
SOLD DATE : 05/11/2020
Key Details
Sold Price $187,500
Property Type Single Family Home
Sub Type Single Family Residence
Listing Status Sold
Purchase Type For Sale
Square Footage 1,869 sqft
Price per Sqft $100
Subdivision Highland Lakes Ph 02C
MLS Listing ID G5028090
Sold Date 05/11/20
Bedrooms 3
Full Baths 2
Construction Status Appraisal,Financing,Inspections
HOA Fees $93/mo
HOA Y/N Yes
Year Built 1994
Annual Tax Amount $1,634
Lot Size 9,583 Sqft
Acres 0.22
Lot Dimensions 89x106
Property Description
GREAT BIG STUCCO HOUSE BACKING TO CONSERVATION AREA!!! Step into the foyer and see the nice big great room with wood floors, high ceilings and ledges to display all your treasures. You'll be drawn immediately to the Florida room, which is separated by triple sliders that telescope into the wall. 24 ft. of windows gives you an amazing, peaceful view and a nature show. You won't want to leave this room. Step out into the birdcage for sunning or cooking out and dining. Back inside, the kitchen is large and has a window seat, eating area, bar area and lots of cabinets and counter space overlooking the great room and view. On one side of the house there are 2 good-sized bedrooms with great closet space-deeper than normal and a nice bath between. One closet has a little office space. On the other side of the home is the laundry room with sink and extra storage area. This is a super convenient location. The master bedroom is large, with French doors opening to the Florida room. Ensuite bath has a long vanity with dual sinks, built-in storage bench, big shower, tall commode and BIG walk-in closet with some built-ins. You'll appreciate the over-sized garage with cabinets too. Some special features in this one owner home are built-up wood floors-not on slab, upgraded windows, automatic fans in bathrooms to handle humidity, tankless water heater, central vac, 2 water meters-one exclusively for irrigation to reduce water and sewer bills. Roof installed 2007. HVAC 2011. Price of the home reflects room for you to paint and make changes to make it your own. You will love the friendly, active, 55+, gated community of Highland Lakes. There are indoor and outdoor pools, tennis and pickleball. The clubhouse offers a fitness room, library, billiard room, craft room and a large arena for walking, dinners, bingo and many special events. There are too many sports and activities to mention here. Free boat and RV storage. Wonderful craftsman shop. Driving range. Near shopping, restaurants, banks, major highways and attractions. Visit today!
Location
State FL
County Lake
Community Highland Lakes Ph 02C
Zoning PUD
Interior
Interior Features Cathedral Ceiling(s), Central Vaccum, Eat-in Kitchen, Living Room/Dining Room Combo, Open Floorplan, Split Bedroom, Walk-In Closet(s)
Heating Central, Natural Gas
Cooling Central Air
Flooring Laminate, Vinyl, Wood
Fireplace false
Appliance Built-In Oven, Cooktop, Dishwasher, Disposal, Dryer, Gas Water Heater, Microwave, Refrigerator, Trash Compactor, Washer
Exterior
Exterior Feature Irrigation System
Garage Spaces 2.0
Utilities Available BB/HS Internet Available, Cable Available, Electricity Connected, Natural Gas Available, Public, Sewer Connected, Water Connected
Roof Type Shingle
Attached Garage true
Garage true
Private Pool No
Building
Story 1
Entry Level One
Foundation Slab
Lot Size Range Up to 10,889 Sq. Ft.
Sewer Public Sewer
Water Public
Structure Type Stucco
New Construction false
Construction Status Appraisal,Financing,Inspections
Others
Pets Allowed Yes
Senior Community Yes
Ownership Fee Simple
Monthly Total Fees $93
Membership Fee Required Required
Num of Pet 3
Special Listing Condition None
Read Less Info
Want to know what your home might be worth? Contact us for a FREE valuation!

Our team is ready to help you sell your home for the highest possible price ASAP

© 2025 My Florida Regional MLS DBA Stellar MLS. All Rights Reserved.
Bought with FOUR STAR HOME BROKERS, INC.
GET MORE INFORMATION
REALTORS®






