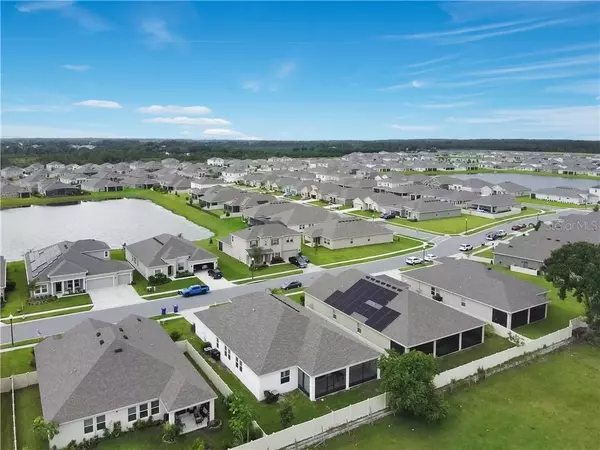$355,000
$355,000
For more information regarding the value of a property, please contact us for a free consultation.
4 Beds
4 Baths
2,932 SqFt
SOLD DATE : 08/14/2020
Key Details
Sold Price $355,000
Property Type Single Family Home
Sub Type Single Family Residence
Listing Status Sold
Purchase Type For Sale
Square Footage 2,932 sqft
Price per Sqft $121
Subdivision Lancaster Park East-Ph 1
MLS Listing ID O5878532
Sold Date 08/14/20
Bedrooms 4
Full Baths 3
Half Baths 1
Construction Status No Contingency
HOA Fees $60/mo
HOA Y/N Yes
Year Built 2018
Annual Tax Amount $5,508
Lot Size 8,712 Sqft
Acres 0.2
Property Description
Welcome home! Completely upgraded ranch style home in the desirable Lancaster Park East! The home was built for entertaining, with a massive family room which is directly next to a massive kitchen island. The family room includes built in speakers in ceiling. This one floor home features 4 bedrooms, 3.5 baths with separate dining room, office and media room. The kitchen boast 42-inch cabinets with brand new, sleek appliances! The master bathroom includes separate vanities a soaking tub and a glass shower. Fully fenced lot over looking gorgeous pond. This home will not last, schedule your showing today!
Location
State FL
County Osceola
Community Lancaster Park East-Ph 1
Zoning A
Rooms
Other Rooms Den/Library/Office, Formal Dining Room Separate, Media Room
Interior
Interior Features Crown Molding, High Ceilings, Open Floorplan, Walk-In Closet(s), Window Treatments
Heating Central
Cooling Central Air
Flooring Carpet, Ceramic Tile
Fireplace false
Appliance Cooktop, Dishwasher, Microwave, Range, Refrigerator
Laundry Laundry Room
Exterior
Exterior Feature Irrigation System, Sidewalk, Sliding Doors
Parking Features Driveway
Garage Spaces 2.0
Fence Vinyl
Community Features Pool
Utilities Available Public
View Y/N 1
View Water
Roof Type Shingle
Porch Covered, Porch, Rear Porch, Screened
Attached Garage true
Garage true
Private Pool No
Building
Lot Description In County, Sidewalk, Paved
Story 1
Entry Level One
Foundation Slab
Lot Size Range Up to 10,889 Sq. Ft.
Sewer Public Sewer
Water Public
Structure Type Block
New Construction false
Construction Status No Contingency
Others
Pets Allowed Yes
Senior Community No
Ownership Fee Simple
Monthly Total Fees $60
Acceptable Financing Cash, Conventional, FHA
Membership Fee Required Required
Listing Terms Cash, Conventional, FHA
Special Listing Condition None
Read Less Info
Want to know what your home might be worth? Contact us for a FREE valuation!

Our team is ready to help you sell your home for the highest possible price ASAP

© 2024 My Florida Regional MLS DBA Stellar MLS. All Rights Reserved.
Bought with SONARVI LLC
GET MORE INFORMATION

REALTORS®






