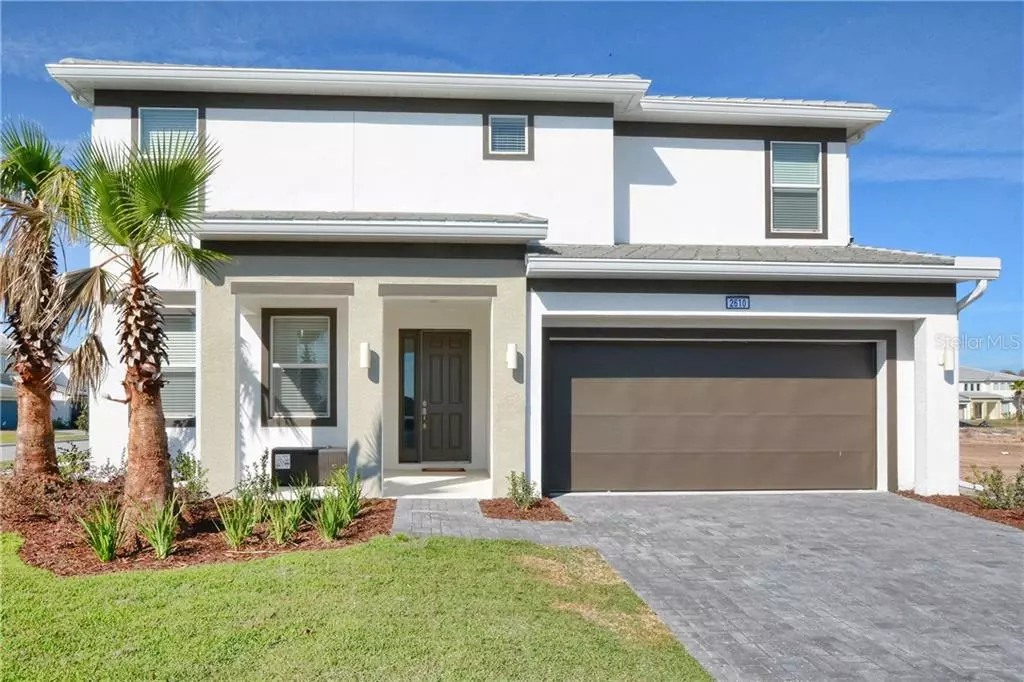$520,000
$538,800
3.5%For more information regarding the value of a property, please contact us for a free consultation.
8 Beds
5 Baths
3,248 SqFt
SOLD DATE : 09/18/2020
Key Details
Sold Price $520,000
Property Type Single Family Home
Sub Type Single Family Residence
Listing Status Sold
Purchase Type For Sale
Square Footage 3,248 sqft
Price per Sqft $160
Subdivision Sonoma Res/Tapestry Ph 1
MLS Listing ID S5036787
Sold Date 09/18/20
Bedrooms 8
Full Baths 5
Construction Status Appraisal,Financing,Inspections
HOA Fees $339/qua
HOA Y/N Yes
Year Built 2016
Annual Tax Amount $7,564
Lot Size 7,840 Sqft
Acres 0.18
Property Description
This professionally decorated 8 Bedroom single family home is for sale in one of the best gated communities in the Kissimmee Area, the Sonoma Resort at Tapestry. The property can be used exclusively as a residence, vacation home or an investment as the community allows short term rentals. The home has 3,248 sqft of living space. Kitchen has granite counter tops, 2 refrigerators and 2 dishwashers! Plenty space to bring family and friends to enjoy the Florida Weather, also everything that Orlando has to offer such as the Themed Parks. The community is only 10 minutes from Disney entrance and it has a clubhouse with resort pool, gym and lounge. It is being sold under market value so schedule a visit today.
Location
State FL
County Osceola
Community Sonoma Res/Tapestry Ph 1
Zoning RES
Interior
Interior Features Ceiling Fans(s), Thermostat, Walk-In Closet(s)
Heating Central, Electric
Cooling Central Air
Flooring Brick
Fireplace false
Appliance Cooktop, Dishwasher, Disposal, Dryer, Ice Maker, Microwave, Range, Refrigerator, Washer
Exterior
Exterior Feature Lighting, Sliding Doors, Sprinkler Metered
Garage Spaces 2.0
Pool In Ground
Utilities Available Cable Available, Cable Connected, Electricity Available, Electricity Connected, Sewer Available, Sprinkler Meter
Amenities Available Clubhouse, Fitness Center, Gated, Pool, Security
Roof Type Tile
Attached Garage true
Garage true
Private Pool Yes
Building
Entry Level Two
Foundation Basement
Lot Size Range Up to 10,889 Sq. Ft.
Sewer Public Sewer
Water Public
Structure Type Block
New Construction false
Construction Status Appraisal,Financing,Inspections
Others
Pets Allowed Yes
HOA Fee Include Cable TV,Internet,Maintenance Grounds,Security,Trash
Senior Community No
Ownership Fee Simple
Monthly Total Fees $339
Acceptable Financing Cash, Conventional, FHA
Membership Fee Required Required
Listing Terms Cash, Conventional, FHA
Special Listing Condition None
Read Less Info
Want to know what your home might be worth? Contact us for a FREE valuation!

Our team is ready to help you sell your home for the highest possible price ASAP

© 2024 My Florida Regional MLS DBA Stellar MLS. All Rights Reserved.
Bought with CHARLES RUTENBERG REALTY ORLANDO
GET MORE INFORMATION

REALTORS®






