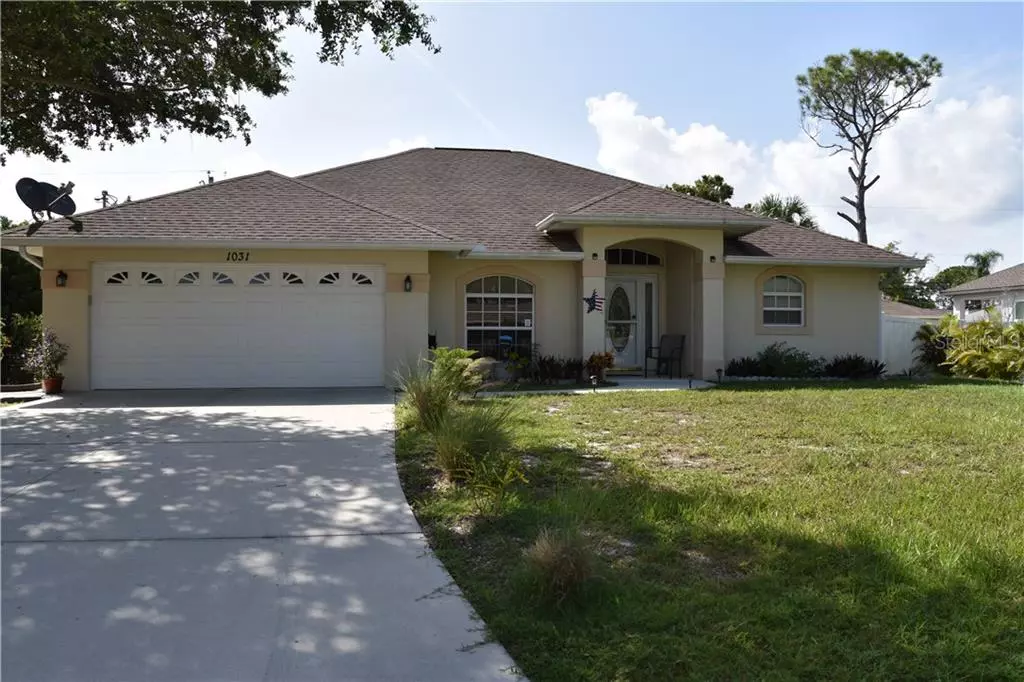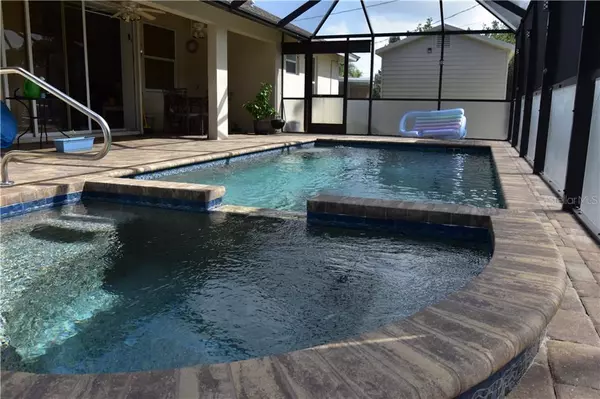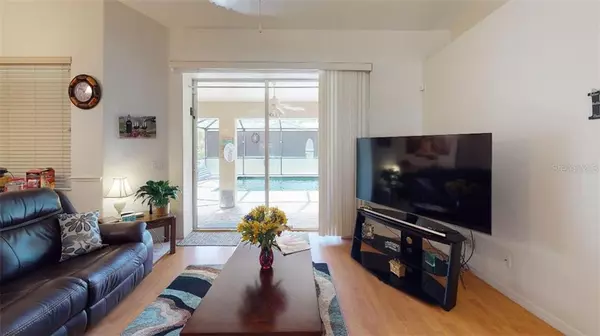$290,000
$299,900
3.3%For more information regarding the value of a property, please contact us for a free consultation.
3 Beds
2 Baths
1,640 SqFt
SOLD DATE : 09/01/2020
Key Details
Sold Price $290,000
Property Type Single Family Home
Sub Type Single Family Residence
Listing Status Sold
Purchase Type For Sale
Square Footage 1,640 sqft
Price per Sqft $176
Subdivision South Venice Unit 29
MLS Listing ID N6110958
Sold Date 09/01/20
Bedrooms 3
Full Baths 2
Construction Status Inspections
HOA Y/N No
Year Built 2006
Annual Tax Amount $2,398
Lot Size 7,840 Sqft
Acres 0.18
Property Description
RARE FIND IN SOUTH VENICE!! POOL/Spa ( 2 years old) 3 bedrooms , 2 baths and 2 car garage home built in 2006 boasting 1640 sq/feet of living space. NO FLOOD zone and the huge extended lanai over the pool and spa is enclosed in totally privacy with fencing . The sliding doors pocket into the wall for maximum exposure to the Lana/pool. In the evenings you can enjoy the beautiful lighting provided by the pool from your lanai and you can jump in anytime of the year because the SALT WTER pool is Heated and has a remote that controls spa and pool . The interior of the home is well maintained and very spacious. There is a security alarm in place. Storage shed in back yard for extra storage. Community boat ramp and ferry service to beach on the Gulf of Mexico for extra fee. Home owner association is voluntary to join.
Location
State FL
County Sarasota
Community South Venice Unit 29
Zoning RSF3
Rooms
Other Rooms Breakfast Room Separate, Inside Utility
Interior
Interior Features Ceiling Fans(s), Window Treatments
Heating Central, Electric
Cooling Central Air
Flooring Carpet, Ceramic Tile, Laminate
Furnishings Unfurnished
Fireplace false
Appliance Dishwasher, Disposal, Dryer, Electric Water Heater, Range, Refrigerator, Washer
Laundry Inside
Exterior
Exterior Feature Sliding Doors
Parking Features Garage Door Opener
Garage Spaces 2.0
Pool Gunite, Heated, In Ground, Lighting, Screen Enclosure
Community Features Boat Ramp
Utilities Available Electricity Connected
Roof Type Shingle
Porch Enclosed, Screened
Attached Garage true
Garage true
Private Pool Yes
Building
Lot Description In County
Entry Level One
Foundation Slab
Lot Size Range Up to 10,889 Sq. Ft.
Sewer Septic Tank
Water Well
Structure Type Block,Stucco
New Construction false
Construction Status Inspections
Others
Pets Allowed Yes
Senior Community No
Ownership Fee Simple
Acceptable Financing Cash, Conventional
Membership Fee Required Optional
Listing Terms Cash, Conventional
Special Listing Condition None
Read Less Info
Want to know what your home might be worth? Contact us for a FREE valuation!

Our team is ready to help you sell your home for the highest possible price ASAP

© 2025 My Florida Regional MLS DBA Stellar MLS. All Rights Reserved.
Bought with EXIT KING REALTY
GET MORE INFORMATION
REALTORS®






