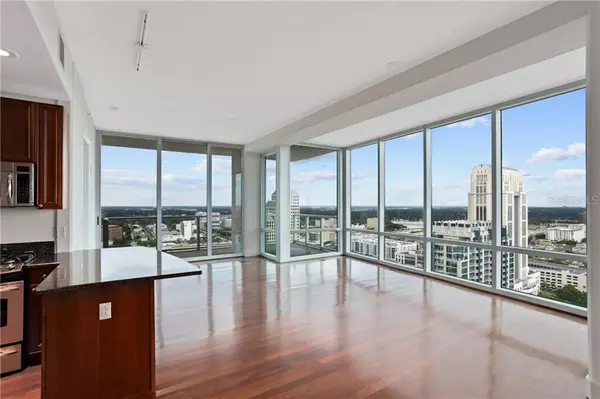$477,000
$469,900
1.5%For more information regarding the value of a property, please contact us for a free consultation.
2 Beds
2 Baths
1,287 SqFt
SOLD DATE : 02/01/2021
Key Details
Sold Price $477,000
Property Type Condo
Sub Type Condominium
Listing Status Sold
Purchase Type For Sale
Square Footage 1,287 sqft
Price per Sqft $370
Subdivision Vue/Lk Eola
MLS Listing ID O5857018
Sold Date 02/01/21
Bedrooms 2
Full Baths 2
Construction Status Inspections
HOA Fees $637/mo
HOA Y/N Yes
Year Built 2007
Annual Tax Amount $8,103
Lot Size 1.310 Acres
Acres 1.31
Property Description
This 28th floor corner unit has breathtaking Northwest Views of Orlando! Floor to ceiling windows give amazing views from every room in the home. A kitchen that overlooks an open great room, this unit is perfect for entertaining. The second bedroom has floor to ceiling windows and is directly across from the second bathroom. Master has floor to ceiling windows and a walk through closet to your master suite. The Vue is one of the only downtown buildings that offers gas cooking. State-of-the-art amenities include a full gym with anything you could imagine, yoga studio, theater room, grills, a rooftop heated pool, basketball and tennis courts, and a dog run. Schedule your appointment today find out all the Vue has to offer!
Location
State FL
County Orange
Community Vue/Lk Eola
Zoning AC-3A/T
Interior
Interior Features High Ceilings, Open Floorplan, Walk-In Closet(s)
Heating Central
Cooling Central Air
Flooring Carpet, Wood
Fireplace false
Appliance Dishwasher, Disposal, Dryer, Microwave, Refrigerator, Washer
Exterior
Exterior Feature Balcony
Parking Features Assigned
Garage Spaces 1.0
Community Features Buyer Approval Required, Deed Restrictions, Fitness Center, Gated, Pool, Tennis Courts
Utilities Available Public
Amenities Available Elevator(s)
View City
Roof Type Other
Attached Garage true
Garage true
Private Pool No
Building
Story 35
Entry Level One
Foundation Slab
Lot Size Range 1 to less than 2
Sewer Public Sewer
Water Public
Structure Type Concrete
New Construction false
Construction Status Inspections
Others
Pets Allowed Breed Restrictions, Yes
HOA Fee Include 24-Hour Guard,Common Area Taxes,Pool,Escrow Reserves Fund,Fidelity Bond,Insurance,Maintenance Structure,Maintenance Grounds,Management,Pool,Security,Trash
Senior Community No
Pet Size Extra Large (101+ Lbs.)
Ownership Condominium
Monthly Total Fees $637
Acceptable Financing Cash, Conventional
Membership Fee Required Required
Listing Terms Cash, Conventional
Num of Pet 2
Special Listing Condition None
Read Less Info
Want to know what your home might be worth? Contact us for a FREE valuation!

Our team is ready to help you sell your home for the highest possible price ASAP

© 2024 My Florida Regional MLS DBA Stellar MLS. All Rights Reserved.
Bought with PREFERRED REAL ESTATE BROKERS
GET MORE INFORMATION

REALTORS®






