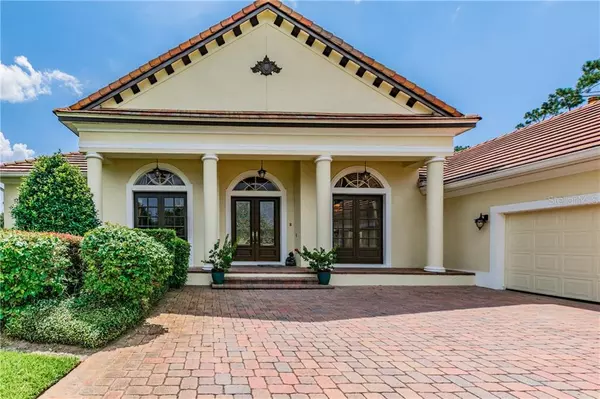$790,000
$865,000
8.7%For more information regarding the value of a property, please contact us for a free consultation.
4 Beds
5 Baths
4,257 SqFt
SOLD DATE : 12/01/2020
Key Details
Sold Price $790,000
Property Type Single Family Home
Sub Type Single Family Residence
Listing Status Sold
Purchase Type For Sale
Square Footage 4,257 sqft
Price per Sqft $185
Subdivision Reserve At Lake Butler Sound
MLS Listing ID O5878625
Sold Date 12/01/20
Bedrooms 4
Full Baths 4
Half Baths 1
HOA Fees $400/mo
HOA Y/N Yes
Year Built 2004
Annual Tax Amount $11,837
Lot Size 0.550 Acres
Acres 0.55
Property Description
Timeless elegance within the exclusive, gated community of Lake Butler Sound. The heavy gates swing open as you pull in the main entrance off Chase Rd and you are reminded by the gas coach lights and manicured landscaping of how special this place is. Custom-built one-of-a-kind sanctuary, with abundant natural light throughout from plentiful windows and French doors, on a cul-de-sac at the end of Cartmel Lane, surrounded by privacy and tranquility of a pond and tree-filled conservation greenbelt. Drive up the paver driveway and pull into one of the 3 garage spaces. Leaded-glass double door entrance leads to a formal foyer anchored symmetrically by the living room and dining room, featuring window casing, crown molding and tray ceilings. Study features built-in bookcase and wood floors. Off the Family Room the Master’s Retreat is punctuated by a Sitting Area and Breakfast Bar. Master’s Bath features dual sinks, garden tub and walk-in shower with dual showerheads. Chef’s kitchen features built-in double ovens, electric cooktop, microwave, refrigerator & dishwasher--all in stainless steel--and a walk-in pantry. Three-way split floor plan features secondary bedrooms on the opposite side. Bedrooms 2 and 3 share a Jack-and-Jill bathroom. Media room upstairs features a full bath and walk-in closet. Enjoy the outdoor Florida lifestyle from the spacious covered patio. Lake Butler Sound offers access to Lake Butler through a fishing pier and a meticulously maintained English Garden. Residents have exclusive exit/access through 535, near Windermere Prep.
Location
State FL
County Orange
Community Reserve At Lake Butler Sound
Zoning P-D
Rooms
Other Rooms Bonus Room, Den/Library/Office, Family Room
Interior
Interior Features Ceiling Fans(s), Crown Molding, High Ceilings, Solid Surface Counters, Solid Wood Cabinets, Split Bedroom, Tray Ceiling(s), Walk-In Closet(s)
Heating Central, Electric, Natural Gas, Zoned
Cooling Central Air, Zoned
Flooring Carpet, Tile, Wood
Furnishings Negotiable
Fireplace false
Appliance Built-In Oven, Cooktop, Dishwasher, Disposal, Dryer, Gas Water Heater, Microwave, Refrigerator, Washer
Laundry Inside, Laundry Room
Exterior
Exterior Feature French Doors, Irrigation System, Sidewalk
Parking Features Garage Door Opener
Garage Spaces 3.0
Pool Gunite, In Ground, Screen Enclosure
Community Features Gated
Utilities Available Electricity Connected, Natural Gas Connected, Underground Utilities, Water Connected
Amenities Available Gated, Park
Waterfront Description Pond
View Y/N 1
Water Access 1
Water Access Desc Lake - Chain of Lakes
View Park/Greenbelt, Water
Roof Type Tile
Porch Covered, Enclosed, Rear Porch, Screened
Attached Garage true
Garage true
Private Pool Yes
Building
Lot Description Cul-De-Sac, Greenbelt, Sidewalk, Paved
Story 2
Entry Level Two
Foundation Slab
Lot Size Range 1/2 to less than 1
Sewer Septic Tank
Water Public
Architectural Style Spanish/Mediterranean
Structure Type Block,Stucco
New Construction false
Schools
Elementary Schools Windermere Elem
Middle Schools Bridgewater Middle
High Schools Windermere High School
Others
Pets Allowed Yes
Senior Community No
Ownership Fee Simple
Monthly Total Fees $400
Acceptable Financing Cash, Conventional, VA Loan
Membership Fee Required Required
Listing Terms Cash, Conventional, VA Loan
Special Listing Condition None
Read Less Info
Want to know what your home might be worth? Contact us for a FREE valuation!

Our team is ready to help you sell your home for the highest possible price ASAP

© 2024 My Florida Regional MLS DBA Stellar MLS. All Rights Reserved.
Bought with EXP REALTY LLC
GET MORE INFORMATION

REALTORS®






