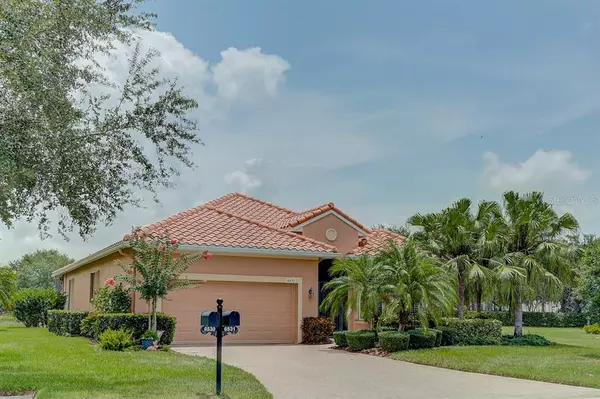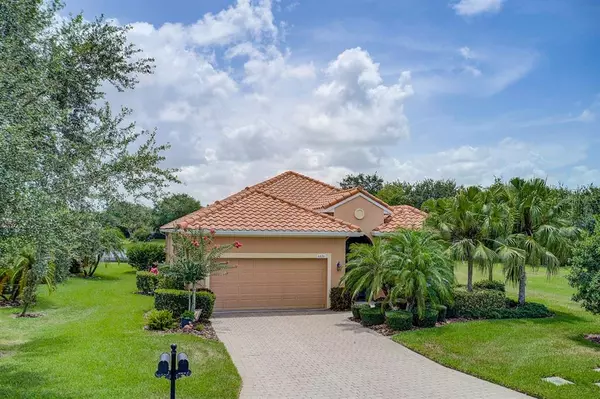$400,700
$409,500
2.1%For more information regarding the value of a property, please contact us for a free consultation.
3 Beds
2 Baths
2,108 SqFt
SOLD DATE : 08/21/2020
Key Details
Sold Price $400,700
Property Type Single Family Home
Sub Type Single Family Residence
Listing Status Sold
Purchase Type For Sale
Square Footage 2,108 sqft
Price per Sqft $190
Subdivision Cascades At Sarasota Ph I
MLS Listing ID A4471440
Sold Date 08/21/20
Bedrooms 3
Full Baths 2
HOA Fees $372/qua
HOA Y/N Yes
Year Built 2004
Annual Tax Amount $4,324
Lot Size 6,969 Sqft
Acres 0.16
Property Description
Be the first to view this dynamic 3 bedroom, 2 bath home in the Cascades of Sarasota. Voted as one of the top five 55+ communities in 2019, this 24 hour gated community is just north of the center of Sarasota and 30 minutes from Sarasota Bay and famed Longboat Key, Siesta Key, and Anna Maria Island. From front to back the 2108 sq. ft. layout is impeccably maintained, designed for entertaining. Impress guests when preparing decadent delights in the gourmet kitchen abundant with many pleasing upgrades. Wooden cabinetry and newer appliances blend perfectly with the subway tile backsplash and easy care quartz counter tops. The breakfast bar and dinette offer a suitable place for casual dining while the separate living and dining room can accommodate a fabulous formal dinner party. The owner’s quarters with tray ceiling and his and hers built-in closets provide an inspirational reclusive sanctuary from a busy daily schedule. Strategically located apart from the 2 other bedrooms, the master suite promotes a calm, quiet atmosphere while the bath is outfitted with water closet, double vanities, a Roman shower and deep fill garden tub. Feel your tensions melt away while relaxing pool side under the sheltered lanai with scenic views of the serene lake with cascading water feature. Neutral finishes, plantation shutters on all windows including glass sliders, grey wall colors and the tile and wood flooring with NO CARPET can blend well with any furniture style or desired décor. This home is waiting for your personal touches! Installation of a new HVAC system (2017), pool heater (4 yrs old), pool pump (2 yrs old), water heater (1 yr old), microwave (2 yrs old) and rescreening of the lanai (2 yrs) is proof positive of a home lovingly cared for. Flourishing tropical landscaping, front load 2 car garage, screened front vestibule and tile roof give this home fantastic curb appeal. Never lift a finger to maintain your manicured landscaping - HOA fees include lawn maintenance! Take a short walk to the 25,000 sq. ft. million dollar club house with hot tub, steam room, computer room, exercise facility, indoor/outdoor pool and more. Join in numerous scheduled activities or play a lively game of bocce (3 courts) or an invigorating round of tennis (6 Har-Tru courts). Enjoy an active lifestyle community situated in an ideal location with I-4, I-75 and Sarasota/Bradenton International Airport minutes away. Experience all this home has to offer - schedule your private showing today!
Location
State FL
County Manatee
Community Cascades At Sarasota Ph I
Zoning PDR/WPE/
Direction E
Rooms
Other Rooms Attic, Breakfast Room Separate, Inside Utility
Interior
Interior Features Built-in Features, Ceiling Fans(s), Eat-in Kitchen, Kitchen/Family Room Combo, Living Room/Dining Room Combo, Open Floorplan, Solid Wood Cabinets, Split Bedroom, Stone Counters, Tray Ceiling(s), Vaulted Ceiling(s)
Heating Central
Cooling Central Air
Flooring Ceramic Tile, Other, Wood
Furnishings Unfurnished
Fireplace false
Appliance Dishwasher, Microwave, Range, Refrigerator
Laundry Inside
Exterior
Exterior Feature Hurricane Shutters, Irrigation System, Lighting, Sliding Doors
Parking Features Driveway, Garage Door Opener, Oversized
Garage Spaces 2.0
Pool Heated, In Ground, Other, Screen Enclosure
Community Features Deed Restrictions, Fitness Center, Gated, Pool, Tennis Courts
Utilities Available Public
Amenities Available Fitness Center, Gated, Maintenance, Recreation Facilities, Spa/Hot Tub, Tennis Court(s)
View Y/N 1
View Pool, Water
Roof Type Tile
Porch Covered, Deck, Patio, Porch, Screened
Attached Garage true
Garage true
Private Pool Yes
Building
Lot Description Corner Lot, Oversized Lot, Paved
Entry Level One
Foundation Slab
Lot Size Range Up to 10,889 Sq. Ft.
Sewer Public Sewer
Water Public
Structure Type Block,Stucco
New Construction false
Others
Pets Allowed Yes
HOA Fee Include Cable TV,Pool,Maintenance Grounds,Management,Other,Recreational Facilities,Security
Senior Community Yes
Ownership Fee Simple
Monthly Total Fees $372
Acceptable Financing Cash, Conventional
Membership Fee Required Required
Listing Terms Cash, Conventional
Num of Pet 2
Special Listing Condition None
Read Less Info
Want to know what your home might be worth? Contact us for a FREE valuation!

Our team is ready to help you sell your home for the highest possible price ASAP

© 2024 My Florida Regional MLS DBA Stellar MLS. All Rights Reserved.
Bought with RE/MAX PLATINUM REALTY
GET MORE INFORMATION

REALTORS®






