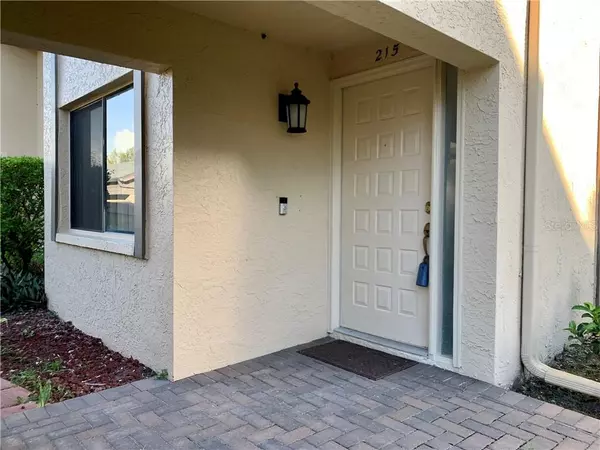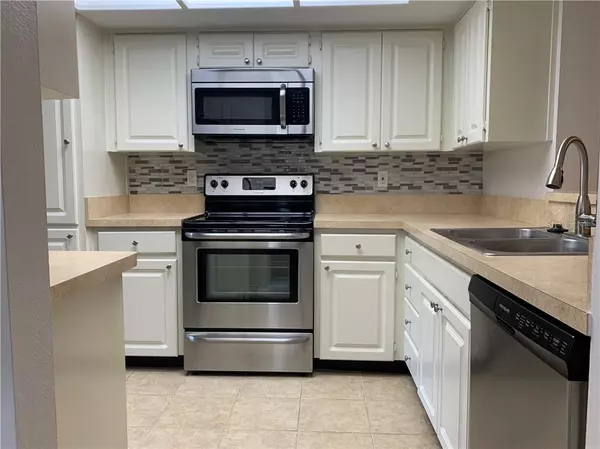$230,278
$232,900
1.1%For more information regarding the value of a property, please contact us for a free consultation.
3 Beds
2 Baths
1,470 SqFt
SOLD DATE : 09/13/2020
Key Details
Sold Price $230,278
Property Type Condo
Sub Type Condominium
Listing Status Sold
Purchase Type For Sale
Square Footage 1,470 sqft
Price per Sqft $156
Subdivision Eagles Glen Condo
MLS Listing ID W7824621
Sold Date 09/13/20
Bedrooms 3
Full Baths 2
Condo Fees $582
HOA Y/N No
Year Built 1984
Annual Tax Amount $1,993
Property Description
You can now add this condo to your list of MUST SEE! Welcome to the beautiful community of Eagles Glen in the desirable Countryside area. Located conveniently close to local shopping and restaurant spots, Countryside golf course, as well as many tourist attractions of Clearwater, Dunedin, and Tarpon Springs. This condominium is a first floor end unit, with a beautiful and private courtyard to make your own! When entering, you are welcomed with light, bright, and airy walls with large windows and laminate floors. To your left is the kitchen, equipped with stainless steel appliances and light cabinetry. There is an adorable eat-in nook with a built in booth and view of the courtyard. The living area is very spacious and open, which allows you to arrange it any way you want to. There is a brick wood-burning fireplace, which is the center of attention in the vast space. Off of the living area, there is an enclosed lanai for relaxation and Florida living! This unit has an open layout and split floor plan. The master en-suite consists of a large walk-in closet, attached full bath, and sliding door to the rear enclosed porch. Out back there are gorgeous trees and flowers that give such a peaceful and serene feeling and views. The community has a pool and tennis court for everyday enjoyment. You do not want to miss this 3/2/1 condominium; Schedule a showing today.
Location
State FL
County Pinellas
Community Eagles Glen Condo
Rooms
Other Rooms Florida Room, Inside Utility
Interior
Interior Features Ceiling Fans(s), Eat-in Kitchen, Living Room/Dining Room Combo, Open Floorplan, Split Bedroom, Walk-In Closet(s)
Heating Central
Cooling Central Air
Flooring Laminate, Tile
Fireplaces Type Wood Burning
Fireplace true
Appliance Dishwasher, Disposal, Electric Water Heater, Ice Maker, Microwave, Range, Refrigerator
Laundry Inside, Laundry Room
Exterior
Exterior Feature Lighting, Sidewalk, Sliding Doors, Sprinkler Metered, Tennis Court(s)
Parking Features Garage Door Opener, Ground Level, Guest, Open
Garage Spaces 1.0
Community Features Buyer Approval Required, Deed Restrictions, Pool, Sidewalks, Tennis Courts
Utilities Available Cable Connected, Electricity Connected, Public, Sprinkler Meter, Street Lights, Water Connected
Amenities Available Tennis Court(s)
View Trees/Woods
Roof Type Shingle
Porch Covered, Enclosed, Rear Porch, Screened
Attached Garage false
Garage true
Private Pool No
Building
Lot Description Sidewalk, Paved, Private
Story 1
Entry Level One
Foundation Slab
Lot Size Range Non-Applicable
Sewer Public Sewer
Water Public
Architectural Style Ranch
Structure Type Block,Stucco
New Construction false
Schools
Elementary Schools Curlew Creek Elementary-Pn
Middle Schools Safety Harbor Middle-Pn
High Schools Countryside High-Pn
Others
Pets Allowed Yes
HOA Fee Include Cable TV,Pool,Maintenance Structure,Maintenance Grounds,Sewer,Trash,Water
Senior Community No
Pet Size Small (16-35 Lbs.)
Ownership Fee Simple
Monthly Total Fees $582
Acceptable Financing Cash, Conventional
Membership Fee Required None
Listing Terms Cash, Conventional
Num of Pet 1
Special Listing Condition None
Read Less Info
Want to know what your home might be worth? Contact us for a FREE valuation!

Our team is ready to help you sell your home for the highest possible price ASAP

© 2024 My Florida Regional MLS DBA Stellar MLS. All Rights Reserved.
Bought with CHARLES RUTENBERG REALTY INC
GET MORE INFORMATION

REALTORS®






