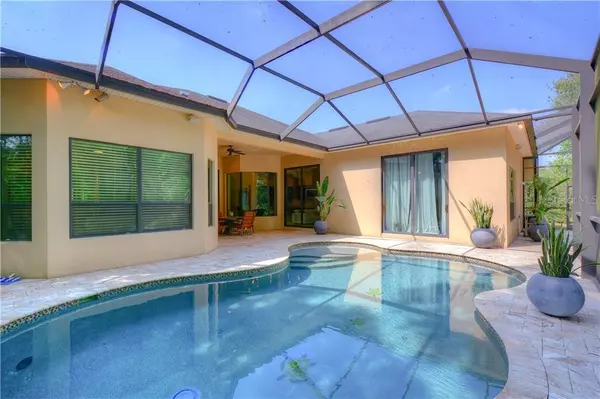$630,000
$635,000
0.8%For more information regarding the value of a property, please contact us for a free consultation.
4 Beds
3 Baths
3,349 SqFt
SOLD DATE : 07/09/2020
Key Details
Sold Price $630,000
Property Type Single Family Home
Sub Type Single Family Residence
Listing Status Sold
Purchase Type For Sale
Square Footage 3,349 sqft
Price per Sqft $188
Subdivision Pasco Sunset Lakes
MLS Listing ID T3234331
Sold Date 07/09/20
Bedrooms 4
Full Baths 3
Construction Status Appraisal,Financing,Inspections,Other Contract Contingencies
HOA Fees $100/ann
HOA Y/N Yes
Year Built 2011
Annual Tax Amount $6,247
Lot Size 0.400 Acres
Acres 0.4
Property Description
DON'T MISS MLS 3-D VIRTUAL TOUR 1! Classic ARTHUR RUTENBERG CUSTOM CRAFT Bonaire IV Bestseller floor plan (4 bedrooms/3 baths/office/bonus room) offers all the time-tested advantages a discriminating buyer would desire including superb flexibility, high end finishes and IN-LAW SUITE OPTION w/private living space off the Family Room. A hidden treasure located in the GATED, WATERFRONT community of SUNSET LAKES with access to SKI-SIZE Big Lake Vienna. CENTRALLY LOCATED between the Suncoast Expressway and the growing Wesley Chapel area. Just minutes from the North Tampa/Carrollwood area. The home's layout is open and airy with 12-foot ceilings throughout all living spaces including Bonus Room and Master Suite. The nearly 1/2 acre lot is surrounded by conservation on two sides and is located at the end of a quiet cul-de-sac. The SALTWATER HEATED POOL features inground cleaning system, fountain, swim out w/jets and colorful lighting. Oversized travertine deck (24x37) plus the extended lanai (21x24) provide amazing outdoor entertaining options. Covered porch has pre-plumb for outdoor kitchen. You will be wowed by the rich wood and travertine floors flowing throughout the home. The impressive Gourmet Kitchen, at the heart of the home, features double wall ovens (top is convection), natural gas cooktop with stainless steel vent hood accented with a towering wall of marble, oversized island/breakfast bar, KitchenAid built-in refrigerator, wine refrigerator, pullout shelves, soft close drawers, spice cabinet and generous walk-in pantry w/wood shelving. Master Suite highlighted with bay windows, custom closets and luxurious bath. Special features of the home include a pass-thru to the living and dining rooms, private office with French Doors off the foyer boasts custom designed built-in desk and cabinetry with granite surfaces and a convenient laundry room off the 3-car garage complete with cabinets, utility sink and storage closet. INSULATED LOW-E WINDOWS and 10-FOOT SLIDERS, SURROUND SOUND with controls in most rooms and on lanai (pre-wired in Master), TWO EXTERIOR SECURITY CAMERAS, UPGRADED FRONT LANDSCAPE LED LIGHTING, SIDE FENCED FOR PETS, WATER SOFTENER, IN WALL PEST SYSTEM, CENTRAL VACUUM SYSTEM, GUTTERS ALL AROUND, IRRIGATION SMART SYSTEM designed to be monitored and operated from cell phone. Sunset Lakes residents enjoy community park complete with boat ramp, dock and fishing pier overlooking ski-size Big Lake Vienna, playground, sand volleyball, basketball and bocce ball courts, covered pavilions w/picnic tables, grills, bathrooms and community/holiday events throughout the year for all ages! LOW HOA! NO CDD!
Location
State FL
County Pasco
Community Pasco Sunset Lakes
Zoning MPUD
Rooms
Other Rooms Attic, Bonus Room, Breakfast Room Separate, Den/Library/Office, Family Room, Formal Dining Room Separate, Formal Living Room Separate, Inside Utility, Interior In-Law Suite
Interior
Interior Features Built-in Features, Ceiling Fans(s), Central Vaccum, High Ceilings, In Wall Pest System, Open Floorplan, Solid Wood Cabinets, Split Bedroom, Stone Counters, Walk-In Closet(s), Window Treatments
Heating Central, Natural Gas
Cooling Central Air
Flooring Hardwood, Travertine
Furnishings Unfurnished
Fireplace false
Appliance Built-In Oven, Convection Oven, Cooktop, Dishwasher, Disposal, Exhaust Fan, Gas Water Heater, Microwave, Range Hood, Refrigerator, Water Softener, Wine Refrigerator
Laundry Inside, Laundry Room
Exterior
Exterior Feature Fence, Irrigation System, Lighting, Rain Gutters, Sidewalk, Sliding Doors
Parking Features Driveway, Garage Door Opener
Garage Spaces 3.0
Fence Other
Pool Child Safety Fence, Gunite, Heated, In Ground, Lighting, Outside Bath Access, Salt Water, Screen Enclosure, Self Cleaning, Tile
Community Features Boat Ramp, Deed Restrictions, Fishing, Gated, Park, Playground, Sidewalks, Water Access
Utilities Available Cable Available, Electricity Connected, Natural Gas Connected, Phone Available, Sewer Connected, Street Lights, Underground Utilities, Water Connected
Amenities Available Basketball Court, Gated, Park, Playground, Recreation Facilities, Vehicle Restrictions
Water Access 1
Water Access Desc Lake
View Trees/Woods
Roof Type Shingle
Porch Covered, Deck, Enclosed, Rear Porch, Screened
Attached Garage true
Garage true
Private Pool Yes
Building
Lot Description Conservation Area, In County, Oversized Lot, Sidewalk, Street Dead-End, Paved, Private
Story 1
Entry Level One
Foundation Slab
Lot Size Range 1/4 Acre to 21779 Sq. Ft.
Builder Name Arthur Rutenberg Homes
Sewer Public Sewer
Water Public
Architectural Style Contemporary
Structure Type Block,Stucco
New Construction false
Construction Status Appraisal,Financing,Inspections,Other Contract Contingencies
Schools
Elementary Schools Oakstead Elementary-Po
Middle Schools Charles S. Rushe Middle-Po
High Schools Sunlake High School-Po
Others
Pets Allowed Yes
HOA Fee Include Private Road,Recreational Facilities
Senior Community No
Ownership Fee Simple
Monthly Total Fees $100
Acceptable Financing Cash, Conventional, VA Loan
Membership Fee Required Required
Listing Terms Cash, Conventional, VA Loan
Num of Pet 3
Special Listing Condition None
Read Less Info
Want to know what your home might be worth? Contact us for a FREE valuation!

Our team is ready to help you sell your home for the highest possible price ASAP

© 2024 My Florida Regional MLS DBA Stellar MLS. All Rights Reserved.
Bought with MIHARA & ASSOCIATES INC.
GET MORE INFORMATION

REALTORS®






