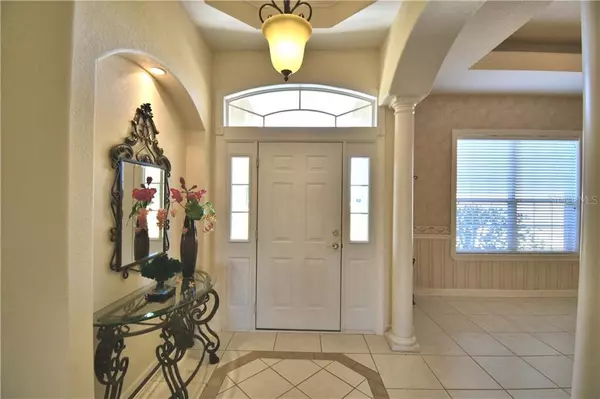$465,000
$469,990
1.1%For more information regarding the value of a property, please contact us for a free consultation.
4 Beds
5 Baths
3,161 SqFt
SOLD DATE : 09/29/2020
Key Details
Sold Price $465,000
Property Type Single Family Home
Sub Type Single Family Residence
Listing Status Sold
Purchase Type For Sale
Square Footage 3,161 sqft
Price per Sqft $147
Subdivision Country Class Meadows
MLS Listing ID P4910280
Sold Date 09/29/20
Bedrooms 4
Full Baths 4
Half Baths 1
Construction Status Financing
HOA Fees $4/ann
HOA Y/N Yes
Year Built 2001
Annual Tax Amount $3,033
Lot Size 3.300 Acres
Acres 3.3
Property Description
BACK ON MARKET: Looking for Luxurious Country Living ? Look no further, Welcome Home! This custom built 4 bedroom 4½ bath executive home with city convenience is Situated on 3.3 acres and fenced for livestock, and pets and includes NEW ROOF (2020) a 25x25 Detached garage to put all of your toys! Step into The grand foyer that says ”Welcome” and includes Stunning 14ft tray ceilings with Magnificent View thru to Patio and Pool, that follow thru to a formal LIVING ROOM that is pure elegance w/ its Tray ceiling and french doors that open to lanai. Dinner parties in the DINING ROOM works for 2 to 12! With 12ft soaring tray ceilings, classic columns and room to spare for buffet and china cabinet. Enter into the heart of the home, A Custom KITCHEN w/ walk in pantry, plenty of solid wood cabinets and counter space with all new stainless steel appliances, this kitchen is a pleasure to practice your culinary skills and entertain family and friends. Snack bar serves as impromptu place for meals or afternoon homework. FAMILY ROOM and kitchen combo is definitely for the family to entertain, play games, watch TV or relax. MASTER BEDROOM retreat has room enough for sitting area or Nursery, French doors with commanding views overlooking sparkling pool area. MASTER BATHROOM w/ his & her separate sinks, ample counter space, separate shower plenty of closet storage space with his and her Walk In Closets. Split bedroom plan with 3 Additional Bedrooms , each bedroom boasts Walk In Closets and Personal Bathrooms in Bedroom 2 and 3. Full Guest Bath/ Pool Bath across from 4th Bedroom and 1/2 bath off formal Dining. Inside Laundry Room with Great Counter Space and room to add additional Shelving or Cabinets. IF IT RAINS? Bring the party under an enormous 50x11 re-screened lanai overlooking 16x32 sparkling pool with child safety barriers. Plenty of room for all those backyard activities. Close to I-4 and shopping. This home has it all and will please even the pickiest Buyers. This is a MUST SEE. Seller Motivated and will offer $5K in CC assistance. SELLER MOTIVATED, BRING OFFER!!
Location
State FL
County Polk
Community Country Class Meadows
Rooms
Other Rooms Formal Dining Room Separate, Formal Living Room Separate
Interior
Interior Features Ceiling Fans(s), Eat-in Kitchen, High Ceilings, Kitchen/Family Room Combo, Tray Ceiling(s), Walk-In Closet(s)
Heating Central, Electric
Cooling Central Air
Flooring Carpet, Ceramic Tile
Fireplace false
Appliance Dishwasher, Disposal, Electric Water Heater, Exhaust Fan, Microwave, Range, Range Hood, Refrigerator
Laundry Inside, Laundry Room
Exterior
Exterior Feature Fence
Parking Features Driveway, Parking Pad
Garage Spaces 2.0
Pool Gunite, In Ground, Screen Enclosure
Community Features Horses Allowed
Utilities Available BB/HS Internet Available, Electricity Connected, Street Lights
View Trees/Woods
Roof Type Shingle
Porch Covered, Deck, Front Porch, Rear Porch, Screened
Attached Garage true
Garage true
Private Pool Yes
Building
Lot Description Conservation Area
Entry Level One
Foundation Slab
Lot Size Range 2 to less than 5
Sewer Septic Tank
Water Well Required
Architectural Style Florida
Structure Type Block
New Construction false
Construction Status Financing
Schools
Elementary Schools Medulla Elem
Middle Schools Kathleen Middle
High Schools Kathleen High
Others
Pets Allowed Yes
Senior Community No
Ownership Fee Simple
Monthly Total Fees $4
Acceptable Financing Cash, Conventional, FHA, VA Loan
Membership Fee Required Required
Listing Terms Cash, Conventional, FHA, VA Loan
Special Listing Condition None
Read Less Info
Want to know what your home might be worth? Contact us for a FREE valuation!

Our team is ready to help you sell your home for the highest possible price ASAP

© 2024 My Florida Regional MLS DBA Stellar MLS. All Rights Reserved.
Bought with LA ROSA REALTY LAKELAND LLC
GET MORE INFORMATION

REALTORS®






