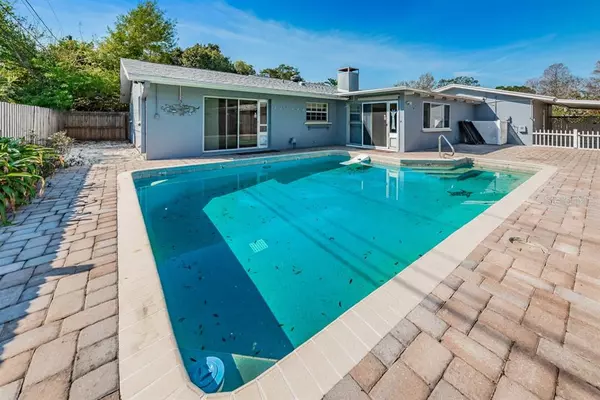$310,000
$317,000
2.2%For more information regarding the value of a property, please contact us for a free consultation.
3 Beds
2 Baths
1,974 SqFt
SOLD DATE : 07/20/2020
Key Details
Sold Price $310,000
Property Type Single Family Home
Sub Type Single Family Residence
Listing Status Sold
Purchase Type For Sale
Square Footage 1,974 sqft
Price per Sqft $157
Subdivision Douglas Manor 2Nd Add
MLS Listing ID U8079362
Sold Date 07/20/20
Bedrooms 3
Full Baths 2
Construction Status Appraisal,Financing,Inspections
HOA Y/N No
Year Built 1963
Annual Tax Amount $2,216
Lot Size 9,583 Sqft
Acres 0.22
Lot Dimensions 105x90
Property Description
MUST SEE, Beautiful 3/2/2 Pool Home with an open and spacious floor plan. Enjoy entertaining in the Living Room connected to Family Room with a Bonus Room or Office with open Kitchen features solid wood cabinets, newer stainless steel dishwasher & microwave and granite countertops. Separate formal dining room great for hosting dinners with the family. The Bonus Room has sliders leading out to pool area with brick pavers along with a covered patio bar. Large corner lot in a very low traffic area. Close proximity to beaches and great school district. Plenty of room for parking with 2 car garage and an oversized parking pad with room for a boat. Maintained mature landscaping with irrigation system. Large corner lot in a very low traffic area. Close proximity to beaches and great school district. Newer Roof & 36" of insulation, New pool pump, Air Conditioning & Water Heater are 2 years new. Schedule your appointment now!!
Location
State FL
County Pinellas
Community Douglas Manor 2Nd Add
Zoning R-3
Rooms
Other Rooms Bonus Room, Family Room
Interior
Interior Features Ceiling Fans(s), Eat-in Kitchen, Kitchen/Family Room Combo, Open Floorplan, Solid Wood Cabinets, Stone Counters
Heating Electric
Cooling Central Air
Flooring Ceramic Tile
Fireplaces Type Family Room, Wood Burning
Fireplace true
Appliance Dishwasher, Disposal, Microwave
Exterior
Exterior Feature Fence, Hurricane Shutters, Irrigation System, Sidewalk, Sliding Doors
Garage Spaces 2.0
Fence Board
Pool Gunite, In Ground, Pool Sweep
Utilities Available Cable Available, Electricity Connected, Street Lights, Water Connected
Roof Type Shingle
Porch Covered, Front Porch
Attached Garage true
Garage true
Private Pool Yes
Building
Story 1
Entry Level One
Foundation Slab
Lot Size Range Up to 10,889 Sq. Ft.
Sewer Septic Tank
Water None
Architectural Style Ranch
Structure Type Block,Stucco
New Construction false
Construction Status Appraisal,Financing,Inspections
Others
Senior Community No
Ownership Fee Simple
Acceptable Financing Cash, Conventional, FHA, VA Loan
Listing Terms Cash, Conventional, FHA, VA Loan
Special Listing Condition None
Read Less Info
Want to know what your home might be worth? Contact us for a FREE valuation!

Our team is ready to help you sell your home for the highest possible price ASAP

© 2024 My Florida Regional MLS DBA Stellar MLS. All Rights Reserved.
Bought with REALTY EXECUTIVES ADAMO
GET MORE INFORMATION

REALTORS®






