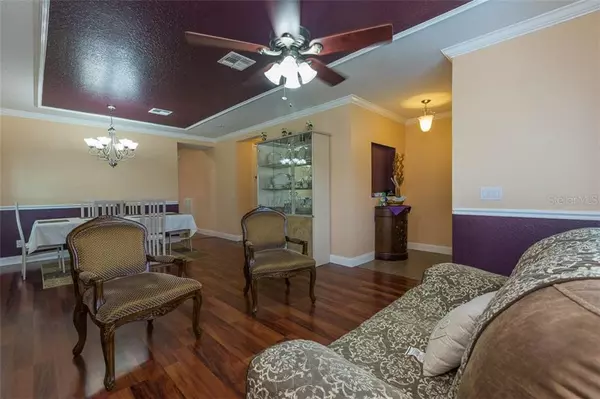$337,900
$337,900
For more information regarding the value of a property, please contact us for a free consultation.
5 Beds
3 Baths
2,483 SqFt
SOLD DATE : 08/03/2020
Key Details
Sold Price $337,900
Property Type Single Family Home
Sub Type Single Family Residence
Listing Status Sold
Purchase Type For Sale
Square Footage 2,483 sqft
Price per Sqft $136
Subdivision Barrington Estates
MLS Listing ID S5036204
Sold Date 08/03/20
Bedrooms 5
Full Baths 3
Construction Status Appraisal,Financing,Inspections
HOA Fees $82/qua
HOA Y/N Yes
Year Built 2014
Annual Tax Amount $3,958
Lot Size 8,712 Sqft
Acres 0.2
Property Description
In this serene gated community of Barrington Estates you will find this immaculately maintained Monica Grande Floor plan by Royal Oaks Homes. Located on a corner lot complete with 5 bedrooms, 3 bathrooms, and 3 car garage . As you enter into the home you step into the spacious foyer onto Ceramic tile floors which leads you to the formal living and dining rooms; which has engineered hardwood floors and a large window with views of the front yard. Both formal areas makes for great entertaining. The upgraded kitchen is located in the center of the home and is completely equipped with a breakfast bar, granite countertops, Stainless Steel kitchen appliances, such as, dishwasher, microwave, refrigerator, and stove. The dining nook is situated to the right of the kitchen and is perfect for enjoying daily breakfast with the family. The spacious family room has sliding glass doors which lets in the beautiful sunshine and leads out onto the covered screened enclosed rear porch and spacious backyard. The secondary bedrooms are spacious and located in the middle right side of the home, along with the shared bathroom. The First Master Bedroom is nestled to the rear left of the home for added privacy and has a large walk in closet and windows that also has views of the backyard. The master bathroom features corian countertops with dual vanity sinks and has a separate shower and garden tub, perfect for relaxing after a long day. The fifth bedroom/Second Master bedroom is located on the second floor and has its own private bathroom and a separate space for a home office and a sitting/recreation room. Recess lightings, ceiling fans throughout and MUCH MORE makes this home a MUST SEE! Call today to schedule your private showing. This home is a MUST SEE!!!
Location
State FL
County Lake
Community Barrington Estates
Zoning PUD
Rooms
Other Rooms Family Room, Formal Dining Room Separate, Formal Living Room Separate, Inside Utility
Interior
Interior Features Ceiling Fans(s), Crown Molding, Kitchen/Family Room Combo, Solid Surface Counters, Solid Wood Cabinets, Walk-In Closet(s)
Heating Central
Cooling Central Air
Flooring Carpet, Ceramic Tile, Hardwood
Furnishings Unfurnished
Fireplace false
Appliance Dishwasher, Disposal, Dryer, Microwave, Range, Refrigerator, Washer
Laundry Inside, Laundry Room
Exterior
Exterior Feature Irrigation System, Sliding Doors
Parking Features Driveway, Garage Door Opener, Split Garage
Garage Spaces 3.0
Community Features Deed Restrictions, Gated, Sidewalks
Utilities Available Cable Connected, Electricity Connected, Water Connected
Roof Type Shingle
Porch Covered, Rear Porch, Screened
Attached Garage true
Garage true
Private Pool No
Building
Lot Description Corner Lot, Sidewalk
Entry Level Two
Foundation Slab
Lot Size Range Up to 10,889 Sq. Ft.
Builder Name Royal Oaks Homes
Sewer Public Sewer
Water Public
Architectural Style Contemporary
Structure Type Block,Stucco
New Construction false
Construction Status Appraisal,Financing,Inspections
Schools
Elementary Schools Pine Ridge Elem
Middle Schools Gray Middle
High Schools South Lake High
Others
Pets Allowed Yes
Senior Community No
Ownership Fee Simple
Monthly Total Fees $82
Acceptable Financing Cash, Conventional, FHA, VA Loan
Membership Fee Required Required
Listing Terms Cash, Conventional, FHA, VA Loan
Special Listing Condition None
Read Less Info
Want to know what your home might be worth? Contact us for a FREE valuation!

Our team is ready to help you sell your home for the highest possible price ASAP

© 2024 My Florida Regional MLS DBA Stellar MLS. All Rights Reserved.
Bought with HOGAN REALTY GROUP INC
GET MORE INFORMATION

REALTORS®






