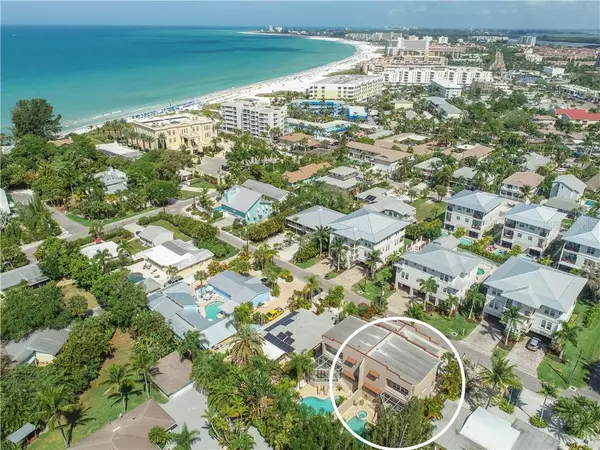$1,050,000
$1,100,000
4.5%For more information regarding the value of a property, please contact us for a free consultation.
3 Beds
5 Baths
2,087 SqFt
SOLD DATE : 07/28/2020
Key Details
Sold Price $1,050,000
Property Type Single Family Home
Sub Type Single Family Residence
Listing Status Sold
Purchase Type For Sale
Square Footage 2,087 sqft
Price per Sqft $503
Subdivision Point Of Rocks
MLS Listing ID A4471343
Sold Date 07/28/20
Bedrooms 3
Full Baths 3
Half Baths 2
Construction Status Inspections
HOA Y/N No
Year Built 2006
Annual Tax Amount $9,961
Lot Size 435 Sqft
Acres 0.01
Property Description
Beautifully updated home on Siesta Key, just 100 steps to the beach access for your daily dose of Siesta Sunset! Luxury Vinyl plank flooring, new kitchen, stainless steel appliances, Bosch Wi-fi coffee maker, electric blinds, and quartz countertops are just a few of the fantastic recent upgrades this home boasts. Each of the 3 bedrooms has its own full bathrooms, as well as 2 additional half bathrooms, one of them is outside down by the pool & hot tub, next to the grilling area. Low maintenance landscaping. Total privacy around the back of the home. Next door is also for sale too (1028 Crescent) buy both, live in one and rent one out?
Location
State FL
County Sarasota
Community Point Of Rocks
Zoning RMF1
Interior
Interior Features Built-in Features, Ceiling Fans(s), Crown Molding, Eat-in Kitchen, Living Room/Dining Room Combo, Open Floorplan, Stone Counters, Vaulted Ceiling(s), Walk-In Closet(s), Window Treatments
Heating Central, Electric
Cooling Central Air
Flooring Carpet, Vinyl
Furnishings Furnished
Fireplace false
Appliance Dishwasher, Disposal, Dryer, Electric Water Heater, Range, Refrigerator, Washer, Wine Refrigerator
Laundry Laundry Room, Upper Level
Exterior
Exterior Feature Fence, Irrigation System, Outdoor Grill, Outdoor Shower, Sliding Doors
Parking Features Driveway, Garage Door Opener
Garage Spaces 2.0
Pool Gunite, Heated, In Ground, Outside Bath Access
Utilities Available Electricity Connected
View Pool
Roof Type Other
Porch Front Porch, Patio, Porch, Rear Porch, Screened
Attached Garage true
Garage true
Private Pool Yes
Building
Lot Description FloodZone
Story 3
Entry Level Multi/Split
Foundation Slab
Lot Size Range Up to 10,889 Sq. Ft.
Sewer Public Sewer
Water Public
Architectural Style Elevated, Traditional
Structure Type Block,Concrete,Stucco
New Construction false
Construction Status Inspections
Schools
Elementary Schools Phillippi Shores Elementary
Middle Schools Brookside Middle
High Schools Sarasota High
Others
Senior Community No
Ownership Condominium
Acceptable Financing Cash, Conventional
Membership Fee Required None
Listing Terms Cash, Conventional
Special Listing Condition None
Read Less Info
Want to know what your home might be worth? Contact us for a FREE valuation!

Our team is ready to help you sell your home for the highest possible price ASAP

© 2024 My Florida Regional MLS DBA Stellar MLS. All Rights Reserved.
Bought with MICHAEL SAUNDERS & COMPANY
GET MORE INFORMATION

REALTORS®






