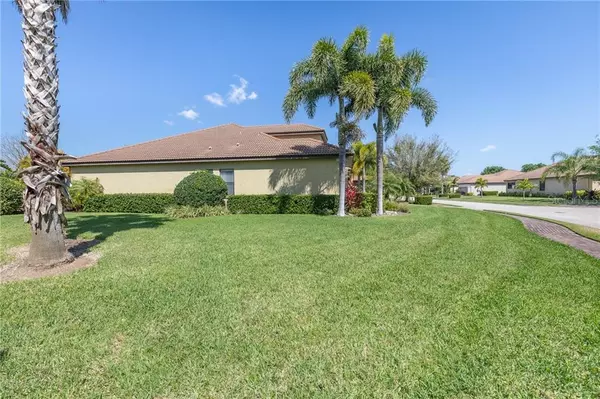$450,000
$479,000
6.1%For more information regarding the value of a property, please contact us for a free consultation.
3 Beds
2 Baths
2,388 SqFt
SOLD DATE : 07/20/2020
Key Details
Sold Price $450,000
Property Type Single Family Home
Sub Type Single Family Residence
Listing Status Sold
Purchase Type For Sale
Square Footage 2,388 sqft
Price per Sqft $188
Subdivision Residences At University Groves
MLS Listing ID A4463328
Sold Date 07/20/20
Bedrooms 3
Full Baths 2
HOA Fees $135/mo
HOA Y/N Yes
Year Built 2010
Annual Tax Amount $4,661
Lot Size 9,583 Sqft
Acres 0.22
Property Description
One or more photo(s) has been virtually staged. Prepare to fall in love with this gorgeous Medallion (only one owner) home close to downtown Sarasota and minutes to the SRQ airport, dining, and beaches! The spacious, pie shaped lot, will give you room to play in the yard or simply relax out back on your oversized lanai overlooking the water and lush landscape of the Residences at University Groves. While laying in your chaise lounge hanging by the pool, you won't have to go far for a beverage because the lanai is complete with an outdoor bar including cabinetry, wet bar, fridge, and already hung tv! Inside you will find a well-appointed open floor plan with formal and informal dining areas, spacious living room, AND den. The bedrooms are split for added privacy. The master bedroom does not disappoint with walk-in his and her built-in closets, a large bathroom with tub, walk-in shower with dual shower heads, and double vanities. On the other side of the home are the two bedrooms with shared bath. You will fall in love with this amazing floor plan, home site, and proximity to all things Sarasota!
Location
State FL
County Manatee
Community Residences At University Groves
Zoning PDMU
Direction E
Interior
Interior Features Ceiling Fans(s), High Ceilings, Kitchen/Family Room Combo, Open Floorplan, Solid Wood Cabinets, Stone Counters, Tray Ceiling(s), Window Treatments
Heating Central
Cooling Central Air
Flooring Carpet, Ceramic Tile, Wood
Fireplace false
Appliance Bar Fridge, Cooktop, Dishwasher, Disposal, Dryer, Microwave, Refrigerator, Washer
Exterior
Exterior Feature Hurricane Shutters, Irrigation System, Sidewalk
Garage Spaces 2.0
Pool Child Safety Fence, In Ground
Community Features Sidewalks
Utilities Available Cable Connected, Electricity Connected, Natural Gas Available
View Y/N 1
Roof Type Tile
Attached Garage true
Garage true
Private Pool Yes
Building
Story 1
Entry Level One
Foundation Slab
Lot Size Range Up to 10,889 Sq. Ft.
Sewer Public Sewer
Water Public
Structure Type Block,Stucco
New Construction false
Others
Pets Allowed Yes
HOA Fee Include Maintenance Structure,Maintenance Grounds,Management
Senior Community No
Ownership Fee Simple
Monthly Total Fees $135
Acceptable Financing Cash, Conventional, FHA, VA Loan
Membership Fee Required Required
Listing Terms Cash, Conventional, FHA, VA Loan
Special Listing Condition None
Read Less Info
Want to know what your home might be worth? Contact us for a FREE valuation!

Our team is ready to help you sell your home for the highest possible price ASAP

© 2024 My Florida Regional MLS DBA Stellar MLS. All Rights Reserved.
Bought with RE/MAX ALLIANCE GROUP
GET MORE INFORMATION

REALTORS®






