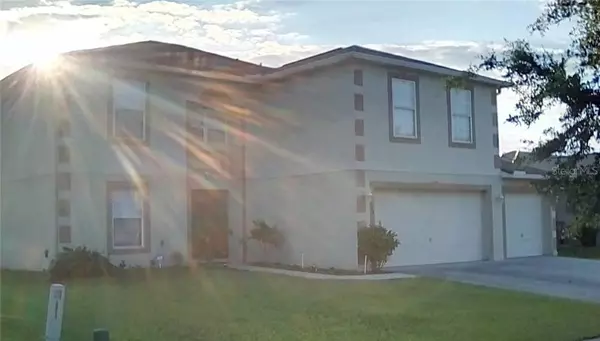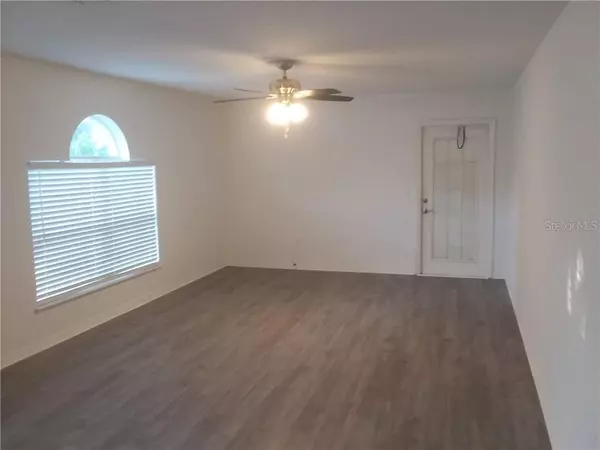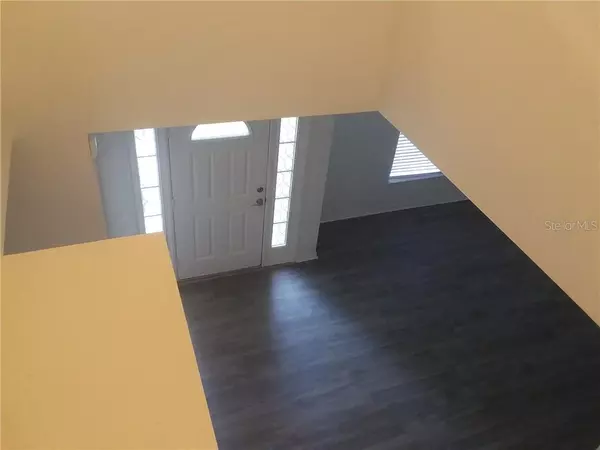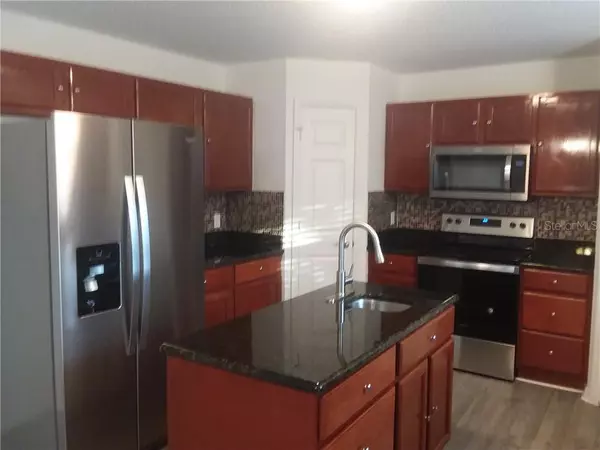$300,000
$299,000
0.3%For more information regarding the value of a property, please contact us for a free consultation.
4 Beds
3 Baths
2,844 SqFt
SOLD DATE : 09/01/2020
Key Details
Sold Price $300,000
Property Type Single Family Home
Sub Type Single Family Residence
Listing Status Sold
Purchase Type For Sale
Square Footage 2,844 sqft
Price per Sqft $105
Subdivision Woodland Creek
MLS Listing ID S5035573
Sold Date 09/01/20
Bedrooms 4
Full Baths 2
Half Baths 1
Construction Status Financing,Inspections
HOA Fees $31/ann
HOA Y/N Yes
Year Built 2005
Annual Tax Amount $3,420
Lot Size 7,840 Sqft
Acres 0.18
Property Description
Large well maintained home for a growing family. Peace and quiet abound with all bedrooms on the 2nd floor. The owner's suite
features his and her's closets, separate linen closet and garden tub. Let the gamer in you free in your own loft, just outside the
owner's suite.Bedrooms 2, 3 and 4 are just right for those you adore. Descend the staircase to your entertainment and living area.
Have family gatherings in the large dining room. Your private den is just right for the home office or study. The family chef will delight
in the modern kitchen with granite counter tops and new stainless steel kitchen. While creating culinary treats, you wont miss the
action, in the family room either. Enjoy a cool beverage as you watch the sunset on your screened lanai. Backyard barbecuing is a
snap on the rear patio, overlooking your large back yard. Near shopping, attractions and places of worship.
Location
State FL
County Osceola
Community Woodland Creek
Zoning OPUD
Rooms
Other Rooms Bonus Room, Den/Library/Office, Formal Dining Room Separate, Great Room, Loft
Interior
Interior Features Cathedral Ceiling(s), Ceiling Fans(s), Eat-in Kitchen, High Ceilings, Kitchen/Family Room Combo, Vaulted Ceiling(s), Walk-In Closet(s)
Heating Central, Electric, Heat Pump
Cooling Central Air
Flooring Laminate, Vinyl
Furnishings Unfurnished
Fireplace false
Appliance Dishwasher, Disposal, Range, Refrigerator
Laundry Inside, Laundry Room
Exterior
Exterior Feature Sidewalk, Sliding Doors
Parking Features Driveway, Garage Door Opener, Ground Level, Parking Pad
Garage Spaces 3.0
Community Features Deed Restrictions, Park, Playground, Sidewalks
Utilities Available Cable Available, Electricity Connected, Sewer Connected, Water Connected
Roof Type Shingle
Porch Covered, Patio, Rear Porch, Screened, Side Porch
Attached Garage true
Garage true
Private Pool No
Building
Lot Description Cleared, City Limits, Level, Sidewalk, Paved
Entry Level Two
Foundation Slab
Lot Size Range Up to 10,889 Sq. Ft.
Sewer Public Sewer
Water Public
Architectural Style Contemporary
Structure Type Stucco,Wood Frame
New Construction false
Construction Status Financing,Inspections
Others
Pets Allowed Yes
Senior Community No
Ownership Fee Simple
Monthly Total Fees $31
Acceptable Financing Cash, Conventional, FHA, VA Loan
Membership Fee Required Required
Listing Terms Cash, Conventional, FHA, VA Loan
Special Listing Condition None
Read Less Info
Want to know what your home might be worth? Contact us for a FREE valuation!

Our team is ready to help you sell your home for the highest possible price ASAP

© 2025 My Florida Regional MLS DBA Stellar MLS. All Rights Reserved.
Bought with FLORIDA REALTY INVESTMENTS
GET MORE INFORMATION
REALTORS®






