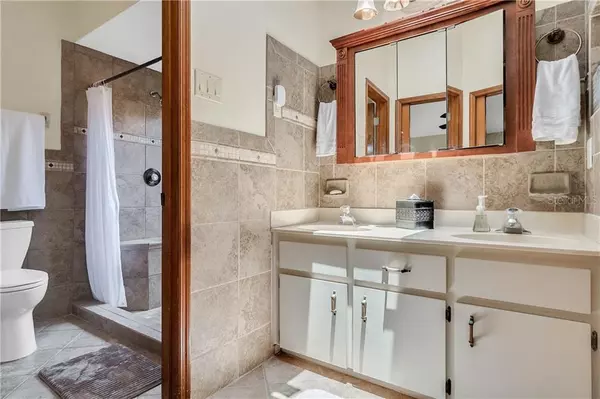$299,500
$319,000
6.1%For more information regarding the value of a property, please contact us for a free consultation.
4 Beds
2 Baths
2,317 SqFt
SOLD DATE : 08/04/2020
Key Details
Sold Price $299,500
Property Type Single Family Home
Sub Type Single Family Residence
Listing Status Sold
Purchase Type For Sale
Square Footage 2,317 sqft
Price per Sqft $129
Subdivision Rose Hill Ph 02
MLS Listing ID O5871336
Sold Date 08/04/20
Bedrooms 4
Full Baths 2
HOA Fees $19/ann
HOA Y/N Yes
Year Built 1986
Annual Tax Amount $2,536
Lot Size 0.260 Acres
Acres 0.26
Property Description
In sought after Rose Hill Phase II. Split plan, 4 BDR, 2 BTH on a large corner lot.
Relax and entertain on your huge 32ft + screened patio that overlooks the tropical rear yard compound with custom pool and sitting areas.
Master bedroom contains a walk-in closet on one side and sliding door access to the patio on the other.
Master bath with a custom garden view shower will leave you feeling refreshed and back to nature. It would be impossible to stay tense and stressed after a little time under the warm water.
Kitchen features a crafted, large custom cabinet/pantry that overlooks the eat-in area and opens to the huge family room with a working fireplace and dual door access to the patio.
The formal dining room is right off of the open kitchen area.
Living room overlooks the nicely landscaped front yard through bay windows and could make a perfect work-at-home office space.
This is a well built home maintained by an engineer owner so you get features not even available in most new build homes. Like a powerful attic fan, special track lighting on the porch, external circuit for your holiday lights, and a stout workbench with additional power circuits in the garage.
Basic Ring security system stays with the home. New flooring throughout. Roof is a year old.
Location
State FL
County Orange
Community Rose Hill Ph 02
Zoning R-1A
Rooms
Other Rooms Family Room, Formal Dining Room Separate, Formal Living Room Separate
Interior
Interior Features Cathedral Ceiling(s), Eat-in Kitchen, Skylight(s), Split Bedroom, Thermostat, Walk-In Closet(s), Window Treatments
Heating Central
Cooling Central Air
Flooring Tile, Vinyl, Wood
Fireplaces Type Family Room, Wood Burning
Fireplace true
Appliance Dishwasher, Disposal, Electric Water Heater, Microwave, Range, Refrigerator
Laundry Laundry Room
Exterior
Exterior Feature Fence, Irrigation System, Rain Gutters
Parking Features Garage Door Opener
Garage Spaces 2.0
Fence Wood
Pool Gunite
Utilities Available Cable Available, Electricity Connected
Roof Type Shingle
Porch Covered, Rear Porch, Screened
Attached Garage true
Garage true
Private Pool Yes
Building
Lot Description Corner Lot
Story 1
Entry Level One
Foundation Slab
Lot Size Range 1/4 Acre to 21779 Sq. Ft.
Sewer Septic Tank
Water Public
Architectural Style Traditional
Structure Type Block,Stucco
New Construction false
Schools
Elementary Schools Ocoee Elem
Middle Schools Ocoee Middle
High Schools Ocoee High
Others
Pets Allowed Yes
Senior Community No
Ownership Fee Simple
Monthly Total Fees $19
Acceptable Financing Cash, Conventional, FHA
Membership Fee Required Required
Listing Terms Cash, Conventional, FHA
Special Listing Condition None
Read Less Info
Want to know what your home might be worth? Contact us for a FREE valuation!

Our team is ready to help you sell your home for the highest possible price ASAP

© 2025 My Florida Regional MLS DBA Stellar MLS. All Rights Reserved.
Bought with EXP REALTY LLC
GET MORE INFORMATION
REALTORS®






