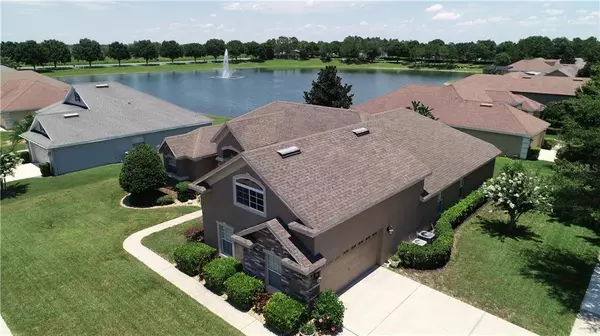$330,000
$325,000
1.5%For more information regarding the value of a property, please contact us for a free consultation.
5 Beds
4 Baths
2,909 SqFt
SOLD DATE : 09/30/2020
Key Details
Sold Price $330,000
Property Type Single Family Home
Sub Type Single Family Residence
Listing Status Sold
Purchase Type For Sale
Square Footage 2,909 sqft
Price per Sqft $113
Subdivision Estates Auburndale
MLS Listing ID P4911202
Sold Date 09/30/20
Bedrooms 5
Full Baths 4
Construction Status Appraisal,Financing,Inspections
HOA Fees $103/qua
HOA Y/N Yes
Year Built 2005
Annual Tax Amount $2,733
Lot Size 0.290 Acres
Acres 0.29
Property Description
THIS HOME IS MOVE-IN READY! Welcome home to the stunning and highly desired community in The Estates of Auburndale. Tree lined streets, large lots with meticulously maintained homes! This Executive Style, 3000+ Sq Ft, 5BR/4BA Split Bedroom plan is Now Available! Rare to find, the fantastic opportunity to own a flawlessly kept home on the perfect lot with a BEAUTIFUL WATERVIEW. As you enter you will find a spacious, conveniently designed and open floor plan waiting for you to enjoy. Modern, brick style flooring lines the living and dining areas, and the abundance of natural light gives you a variety of arrangement options. At the front of the home is an extra room to be used as a den, office, or family room. This home offers a nice size kitchen with stainless steel appliances, real wood cabinets & quartzite countertops. The master bedroom is everything you could have dreamed of with the extra large design, volume ceiling, and sliding glass door leading out to the back. The master bathroom has dual sinks, garden tub and separate walk in shower. Open up the double wide sliding doors off of the living room and venture out back. On the other wing of the home you will find 3 bedrooms, 2 baths with laundry room. Upstairs is a loft area that could be 5th bedroom, game room or guest quarters with a full bathroom. Amenities to include, community pool, kiddie pool, park, basketball courts & swings. Minutes from I-4 and centrally located between Tampa and Orlando. Come out for a visit and see why this beautiful abode is truly an exceptional value!
Location
State FL
County Polk
Community Estates Auburndale
Interior
Interior Features Ceiling Fans(s), Eat-in Kitchen, High Ceilings, Open Floorplan, Solid Surface Counters, Solid Wood Cabinets, Split Bedroom, Walk-In Closet(s), Window Treatments
Heating Heat Pump
Cooling Central Air
Flooring Carpet, Ceramic Tile
Fireplace false
Appliance Dishwasher, Disposal, Dryer, Electric Water Heater, Microwave, Range, Refrigerator, Washer
Laundry Inside, Laundry Room
Exterior
Exterior Feature Irrigation System, Sidewalk, Sliding Doors
Parking Features Driveway, Garage Door Opener, Garage Faces Side
Garage Spaces 2.0
Community Features Deed Restrictions, Gated, Golf Carts OK, Park, Playground, Pool, Sidewalks
Utilities Available BB/HS Internet Available, Cable Available, Electricity Connected, Phone Available, Public, Street Lights, Underground Utilities, Water Connected
Amenities Available Basketball Court
View Y/N 1
Water Access 1
Water Access Desc Lake
View Water
Roof Type Shingle
Porch Rear Porch, Screened
Attached Garage true
Garage true
Private Pool No
Building
Lot Description Corner Lot
Story 2
Entry Level Two
Foundation Slab
Lot Size Range 1/4 to less than 1/2
Sewer Public Sewer
Water Public
Structure Type Block,Stucco,Wood Frame
New Construction false
Construction Status Appraisal,Financing,Inspections
Schools
Elementary Schools Caldwell Elem
Middle Schools Stambaugh Middle
High Schools Auburndale High
Others
Pets Allowed Yes
Senior Community No
Ownership Fee Simple
Monthly Total Fees $103
Acceptable Financing Cash, Conventional, FHA, VA Loan
Membership Fee Required Required
Listing Terms Cash, Conventional, FHA, VA Loan
Special Listing Condition None
Read Less Info
Want to know what your home might be worth? Contact us for a FREE valuation!

Our team is ready to help you sell your home for the highest possible price ASAP

© 2024 My Florida Regional MLS DBA Stellar MLS. All Rights Reserved.
Bought with HOMEPRIDE REALTY SERVICES, INC
GET MORE INFORMATION

REALTORS®






