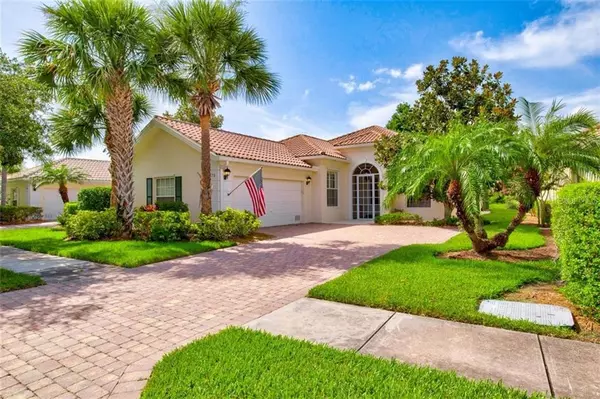$422,000
$439,000
3.9%For more information regarding the value of a property, please contact us for a free consultation.
3 Beds
2 Baths
2,008 SqFt
SOLD DATE : 09/01/2020
Key Details
Sold Price $422,000
Property Type Single Family Home
Sub Type Single Family Residence
Listing Status Sold
Purchase Type For Sale
Square Footage 2,008 sqft
Price per Sqft $210
Subdivision Villagewalk
MLS Listing ID A4463395
Sold Date 09/01/20
Bedrooms 3
Full Baths 2
Construction Status Financing,Inspections
HOA Fees $375/qua
HOA Y/N Yes
Year Built 2003
Annual Tax Amount $3,934
Lot Size 7,405 Sqft
Acres 0.17
Property Description
Welcome to the resort-style community, VillageWalk of Sarasota! This well maintained home has a bright and open floor plan featuring 3 bedrooms, 2 bathrooms, a den/office and a heated salt water pool. Built by Divosta with steel enforced poured concrete, this home was built solid. Inside, you'll find 12 ft ceilings throughout the living areas, beautiful built-ins in the great room and den, 8 ft doors and crown molding. As you enter the home, the high ceilings and many sliding doors and windows fill the home with light. The great room is joined by the dining room and a clean all white kitchen in this open floor plan. A split floor plan allows for privacy, with the master suite separate from additional bedrooms. Though the french doors to the master suite, you'll find his and hers closets outfitted with built in organizers along with his and hers bathrooms. Enjoy the outdoors on the spacious patio with ample covered space and pond views. With lawn maintained by the community, this home is truly low maintenance. VillageWalk of Sarasota is perfectly located, close to shopping, dining and Sarasota beaches. The gated community offers 5 miles+ of walking paths, a state-of-the-art fitness center, lighted Har-Tru tennis courts, a heated lap pool, an enormous lagoon style pool, pickle ball and basketball courts. The community also includes a gas station, Cafe, hair salon and post office exclusively for residents. With over 40 different social activities and active groups, there's always something to do.
Location
State FL
County Sarasota
Community Villagewalk
Zoning RSF2
Rooms
Other Rooms Den/Library/Office
Interior
Interior Features Built-in Features, Central Vaccum, Crown Molding, High Ceilings, Open Floorplan, Split Bedroom, Walk-In Closet(s)
Heating Central, Electric
Cooling Central Air
Flooring Carpet, Tile
Fireplace false
Appliance Dishwasher, Disposal, Dryer, Microwave, Range, Refrigerator, Washer
Exterior
Exterior Feature Hurricane Shutters, Irrigation System, Lighting, Rain Gutters, Sliding Doors
Parking Features Driveway, Garage Faces Side
Garage Spaces 2.0
Pool Heated, In Ground, Screen Enclosure
Community Features Deed Restrictions, Fitness Center, Golf Carts OK, Pool, Sidewalks, Tennis Courts
Utilities Available Cable Available, Electricity Connected, Public, Sewer Connected, Water Connected
Amenities Available Basketball Court, Clubhouse, Fitness Center, Gated, Pool, Tennis Court(s)
View Y/N 1
Roof Type Tile
Porch Front Porch, Screened
Attached Garage true
Garage true
Private Pool Yes
Building
Story 1
Entry Level One
Foundation Slab
Lot Size Range Up to 10,889 Sq. Ft.
Builder Name Divosta
Sewer Public Sewer
Water Public
Structure Type Concrete
New Construction false
Construction Status Financing,Inspections
Schools
Elementary Schools Ashton Elementary
Middle Schools Sarasota Middle
High Schools Riverview High
Others
Pets Allowed Yes
HOA Fee Include 24-Hour Guard,Pool,Escrow Reserves Fund,Maintenance Grounds,Management
Senior Community No
Ownership Fee Simple
Monthly Total Fees $375
Acceptable Financing Cash, Conventional, FHA, VA Loan
Membership Fee Required Required
Listing Terms Cash, Conventional, FHA, VA Loan
Special Listing Condition None
Read Less Info
Want to know what your home might be worth? Contact us for a FREE valuation!

Our team is ready to help you sell your home for the highest possible price ASAP

© 2025 My Florida Regional MLS DBA Stellar MLS. All Rights Reserved.
Bought with KELLER WILLIAMS ISLAND LIFE
GET MORE INFORMATION
REALTORS®






