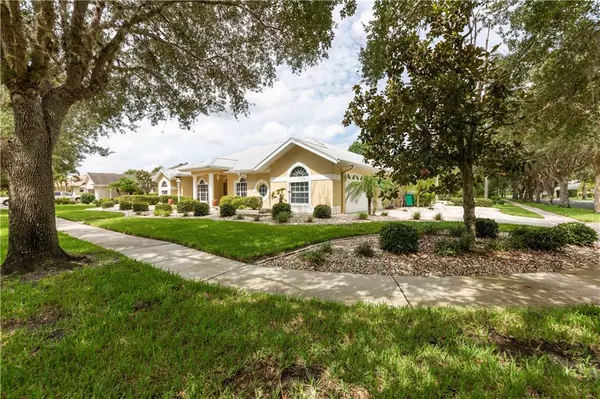$370,000
$370,000
For more information regarding the value of a property, please contact us for a free consultation.
3 Beds
3 Baths
2,736 SqFt
SOLD DATE : 07/27/2020
Key Details
Sold Price $370,000
Property Type Single Family Home
Sub Type Single Family Residence
Listing Status Sold
Purchase Type For Sale
Square Footage 2,736 sqft
Price per Sqft $135
Subdivision Harbour Heights
MLS Listing ID C7429501
Sold Date 07/27/20
Bedrooms 3
Full Baths 3
Construction Status Financing,Inspections
HOA Fees $155/mo
HOA Y/N Yes
Year Built 1994
Annual Tax Amount $2,528
Lot Size 0.310 Acres
Acres 0.31
Property Description
WELCOME TO THIS STUNNING 3BD/3BA (PLUS OFFICE) POOL HOME LOCATED IN THE BEAUTIFUL GATED COMMUNITY OF HARBOUR OAKS. From the moment you walk through the front door, you'll want to call this house HOME. Here are just some of the fabulous features this home has to offer. A metal roof, porcelain plank tile floors throughout with carpet in the family room/bedrooms. The large gourmet kitchen offers ample cabinets for storage, granite countertops, cooktop, built-in oven, stainless steel appliances, built-in desk, and breakfast bar. Enjoy a meal in your formal dining room or the breakfast nook where you can take in the views of the pool, lanai, and fenced backyard through the aquarium window. The generously sized master suite features dual closets, walk-in shower, dual sinks, and its own water heater! Work from home and need an office? No problem, we got that too. We've saved the best for last, if you like everything controlled with the touch of a button, this might be the home for you. This home is equipped with a whole home entertainment system, automated light package, smart climate control, and Ring doorbell, all controlled by a smart app on your phone. This family-friendly neighborhood with oak-lined streets and sidewalks include walking trails, park with tennis & basketball courts, as well as a playground ideal for young families. No CDD, Not in a Flood Zone. This is a MUST SEE, schedule an appointment today!
Location
State FL
County Charlotte
Community Harbour Heights
Zoning RSF3.5
Rooms
Other Rooms Den/Library/Office
Interior
Interior Features Cathedral Ceiling(s), Ceiling Fans(s), Kitchen/Family Room Combo, Solid Surface Counters, Vaulted Ceiling(s), Window Treatments
Heating Electric
Cooling Central Air
Flooring Carpet, Ceramic Tile, Tile
Furnishings Unfurnished
Fireplace false
Appliance Built-In Oven, Cooktop, Dishwasher, Disposal, Dryer, Electric Water Heater, Kitchen Reverse Osmosis System, Microwave, Range, Refrigerator, Washer, Water Softener
Exterior
Exterior Feature Fence, Hurricane Shutters, Irrigation System, Lighting, Rain Gutters
Parking Features Off Street
Garage Spaces 2.0
Fence Chain Link
Pool Gunite, In Ground
Community Features Association Recreation - Owned, Deed Restrictions, Gated, Park, Playground, Sidewalks, Tennis Courts
Utilities Available Public, Street Lights, Underground Utilities
Roof Type Metal
Attached Garage true
Garage true
Private Pool Yes
Building
Lot Description Corner Lot, Sidewalk, Paved
Entry Level One
Foundation Slab
Lot Size Range 1/4 Acre to 21779 Sq. Ft.
Sewer Public Sewer
Water Public
Architectural Style Florida
Structure Type Block,Stucco
New Construction false
Construction Status Financing,Inspections
Schools
Elementary Schools Deep Creek Elementary
Middle Schools Punta Gorda Middle
High Schools Charlotte High
Others
Pets Allowed Yes
HOA Fee Include Escrow Reserves Fund,Management,Recreational Facilities
Senior Community No
Ownership Fee Simple
Monthly Total Fees $155
Acceptable Financing Cash, Conventional, FHA, VA Loan
Membership Fee Required Required
Listing Terms Cash, Conventional, FHA, VA Loan
Num of Pet 2
Special Listing Condition None
Read Less Info
Want to know what your home might be worth? Contact us for a FREE valuation!

Our team is ready to help you sell your home for the highest possible price ASAP

© 2025 My Florida Regional MLS DBA Stellar MLS. All Rights Reserved.
Bought with VENTURE REALTY & INVESTMENTS
GET MORE INFORMATION
REALTORS®






