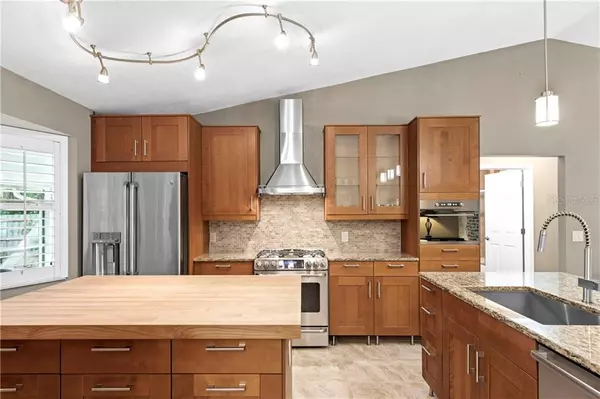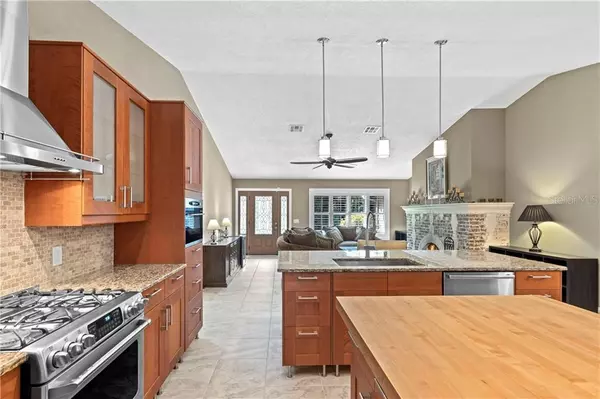$245,000
$245,000
For more information regarding the value of a property, please contact us for a free consultation.
3 Beds
2 Baths
1,791 SqFt
SOLD DATE : 07/09/2020
Key Details
Sold Price $245,000
Property Type Single Family Home
Sub Type Single Family Residence
Listing Status Sold
Purchase Type For Sale
Square Footage 1,791 sqft
Price per Sqft $136
Subdivision Port Charlotte Sub 01
MLS Listing ID C7429577
Sold Date 07/09/20
Bedrooms 3
Full Baths 2
HOA Y/N No
Year Built 1989
Annual Tax Amount $2,164
Lot Size 10,018 Sqft
Acres 0.23
Property Description
Beautifully presented, furnished and just moments from the center of North Port, this stunning property is an absolute show-stopper. The home was fully renovated in 2014 and boasts a long list of must-have features along with a sprawling layout and the added convenience of city water. There are three large bedrooms, two well-appointed bathrooms and an open-concept layout including a living room with a large brick wood-burning fireplace. The avid chef will adore the high-end appliances including the Bosch stainless steel dishwasher, GE-Cafe series dual-fuel range, five-burner gas cooktop, electric oven and French-door refrigerator. There’s also a stainless steel built-in microwave, granite countertops and a John Boos 2.5-inch maple butcher’s block counter to the kitchen island. Host guests in the formal dining room or entertain from the comfort of the screened in lanai that overlooks the generous and well-maintained backyard, this home has it all. The extensive list of features also includes an updated air-conditioning unit (2019) with a 10-year transferable warranty and service contract, a monitored alarm system, porcelain tiles throughout, a wood-fired pizza oven and a plumbed KitchenAid gas BBQ grill, ample storage throughout, an LG washer and dryer, a garden shed and so much more.
Location
State FL
County Sarasota
Community Port Charlotte Sub 01
Rooms
Other Rooms Family Room, Inside Utility
Interior
Interior Features Ceiling Fans(s), Crown Molding, Open Floorplan, Solid Wood Cabinets, Split Bedroom, Stone Counters, Thermostat, Vaulted Ceiling(s), Walk-In Closet(s), Window Treatments
Heating Central, Electric
Cooling Central Air
Flooring Ceramic Tile, Laminate, Tile
Fireplaces Type Living Room, Wood Burning
Furnishings Furnished
Fireplace true
Appliance Dishwasher, Dryer, Gas Water Heater, Microwave, Range, Range Hood, Refrigerator, Washer
Laundry Inside, Laundry Room
Exterior
Exterior Feature Fence, Rain Gutters
Parking Features Driveway, Garage Door Opener
Garage Spaces 2.0
Fence Wood
Utilities Available BB/HS Internet Available, Cable Available, Electricity Connected, Phone Available, Propane, Street Lights, Water Connected
View Trees/Woods
Roof Type Shingle
Porch Covered, Patio, Screened
Attached Garage true
Garage true
Private Pool No
Building
Lot Description Paved
Story 1
Entry Level One
Foundation Slab
Lot Size Range Up to 10,889 Sq. Ft.
Sewer Septic Tank
Water Public
Structure Type Stucco,Wood Frame
New Construction false
Schools
Elementary Schools Cranberry Elementary
Middle Schools Heron Creek Middle
High Schools North Port High
Others
Pets Allowed Yes
Senior Community No
Pet Size Extra Large (101+ Lbs.)
Ownership Fee Simple
Acceptable Financing Cash, Conventional, FHA, VA Loan
Listing Terms Cash, Conventional, FHA, VA Loan
Special Listing Condition None
Read Less Info
Want to know what your home might be worth? Contact us for a FREE valuation!

Our team is ready to help you sell your home for the highest possible price ASAP

© 2024 My Florida Regional MLS DBA Stellar MLS. All Rights Reserved.
Bought with MICHAEL SAUNDERS & COMPANY
GET MORE INFORMATION

REALTORS®






