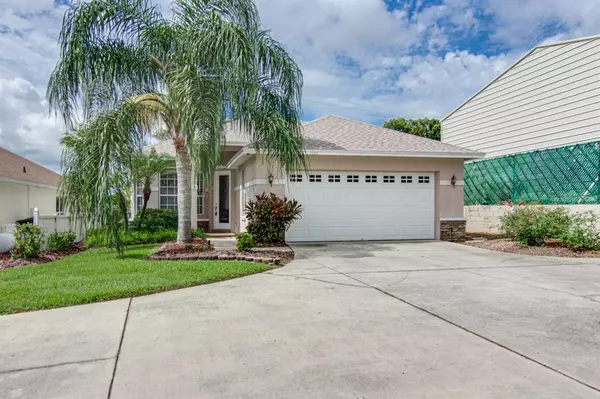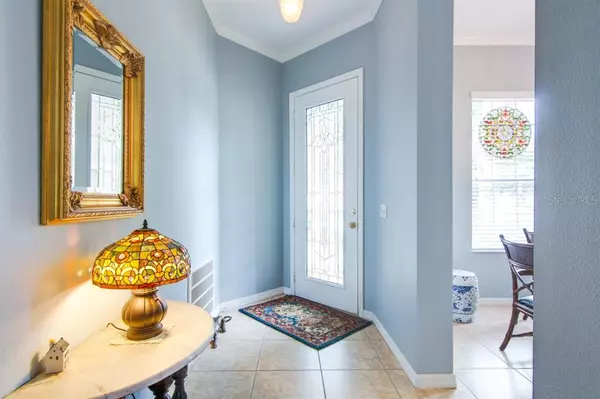$245,000
$254,499
3.7%For more information regarding the value of a property, please contact us for a free consultation.
3 Beds
2 Baths
1,787 SqFt
SOLD DATE : 08/28/2020
Key Details
Sold Price $245,000
Property Type Single Family Home
Sub Type Single Family Residence
Listing Status Sold
Purchase Type For Sale
Square Footage 1,787 sqft
Price per Sqft $137
Subdivision Eaglebrooke Ph 01
MLS Listing ID L4916417
Sold Date 08/28/20
Bedrooms 3
Full Baths 2
Construction Status Inspections
HOA Fees $8/ann
HOA Y/N Yes
Year Built 2004
Annual Tax Amount $4,455
Lot Size 7,840 Sqft
Acres 0.18
Property Description
Elegant South Lakeland home! Enjoy peace of mind with the new roof and AC unit and the privacy of a corner lot overlooking Eaglebrook Golf's 11th hole tee box. Feel the space created by the high ceilings as you enter the foyer. Celebrate carefree living with newer appliances and a fresh coat of interior paint. Enjoy the breakfast nook connected to the kitchen or entertain in the dining room living room combo. With 3 bedrooms and 2 baths the whole family can stay. The first bedrooms have a Jack and Jill bathroom. The Master bedroom located in the rear of the home boasts a large bathroom with jacuzzi tub and stand alone glass shower. The patio is like your own little peace of paradise to relax and enjoy the view and nature. If it were not for all the amenities this community has to offer, you may never want to leave this home, call today to schedule a showing!
Location
State FL
County Polk
Community Eaglebrooke Ph 01
Interior
Interior Features Ceiling Fans(s), Walk-In Closet(s)
Heating Central
Cooling Central Air
Flooring Carpet, Tile
Fireplace false
Appliance Cooktop, Dishwasher, Range, Refrigerator
Exterior
Exterior Feature French Doors, Irrigation System
Parking Features Driveway
Garage Spaces 2.0
Community Features Buyer Approval Required, Golf Carts OK, Pool, Tennis Courts
Utilities Available Public
Amenities Available Clubhouse, Gated, Golf Course
View Y/N 1
Roof Type Shingle
Porch Enclosed, Rear Porch, Screened
Attached Garage true
Garage true
Private Pool No
Building
Lot Description On Golf Course
Entry Level One
Foundation Slab
Lot Size Range Up to 10,889 Sq. Ft.
Sewer Public Sewer
Water Public
Structure Type Stucco
New Construction false
Construction Status Inspections
Others
Pets Allowed Yes
HOA Fee Include 24-Hour Guard
Senior Community No
Ownership Fee Simple
Monthly Total Fees $8
Acceptable Financing Cash, Conventional, FHA, USDA Loan, VA Loan
Membership Fee Required Required
Listing Terms Cash, Conventional, FHA, USDA Loan, VA Loan
Special Listing Condition None
Read Less Info
Want to know what your home might be worth? Contact us for a FREE valuation!

Our team is ready to help you sell your home for the highest possible price ASAP

© 2024 My Florida Regional MLS DBA Stellar MLS. All Rights Reserved.
Bought with 360 PERSPECTIVE PARTNERS
GET MORE INFORMATION

REALTORS®






