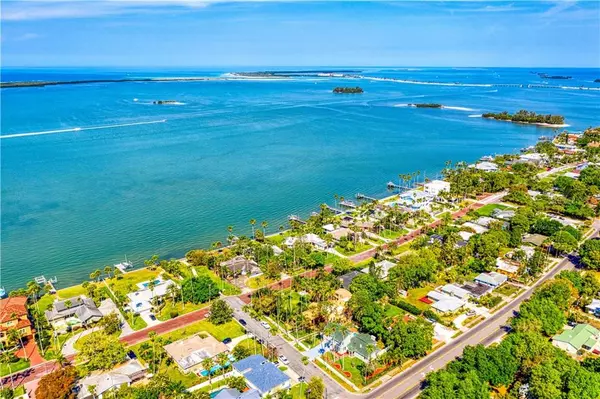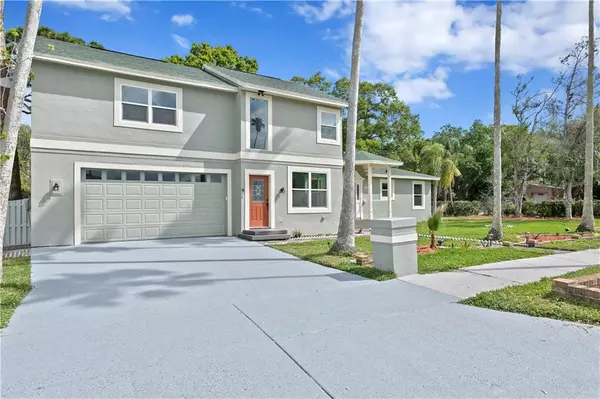$645,000
$629,900
2.4%For more information regarding the value of a property, please contact us for a free consultation.
4 Beds
2 Baths
2,637 SqFt
SOLD DATE : 08/05/2020
Key Details
Sold Price $645,000
Property Type Single Family Home
Sub Type Single Family Residence
Listing Status Sold
Purchase Type For Sale
Square Footage 2,637 sqft
Price per Sqft $244
Subdivision Dunedin Isles 1
MLS Listing ID U8079309
Sold Date 08/05/20
Bedrooms 4
Full Baths 2
Construction Status Financing
HOA Y/N No
Year Built 1948
Annual Tax Amount $2,305
Lot Size 0.260 Acres
Acres 0.26
Property Description
HUGE PRICE REDUCTION!!! Welcome to this TOP NOTCH, DETAILS FOCUSED UPDATES DUNEDIN POOL HOME. This residence has been totally renovated and feels like a brand new home. Open floor concept offers a large cozy living room with wood burning fireplace, private dining room that leads to the spectacular, newly renovated, chef's dream eat-in kitchen, spacious and well-lit with an abundance of quartz counter tops and all new stainless steel appliances. Family room on the second floor with big slide doors leading to the balcony that overlooks the tropical like pool area. Master en-suite located on the second floor, features a large walk-in shower for his and her, fully updated bathroom. All work is permitted, some of the other upgrades includes, Electrical, plumbing, NEW Roof, Newer A/C system, NEW hurricane impact windows, new modern pendants lighting fixtures and LED ceiling lights, doors, high baseboards. Backyard is breathtaking and plenty of room for entertainment, Oversized pool with travetine tiles and paved deck with indoor Jacuzzi. Tasty, freshly painted interior and exterior. This fabulous house, is conveniently located, minutes from downtown Dunedin, minutes from the world famous Clearwater Beach and Caladesi Island and Honeymoon Island that give you the kind of natural, secluded escape you're looking for. This home is impressive to see in person. Don’t miss this out!!
Location
State FL
County Pinellas
Community Dunedin Isles 1
Interior
Interior Features Ceiling Fans(s), Eat-in Kitchen, Kitchen/Family Room Combo
Heating Central
Cooling Central Air
Flooring Ceramic Tile, Hardwood
Fireplaces Type Living Room, Wood Burning
Fireplace true
Appliance Convection Oven, Dishwasher, Disposal, Microwave, Range, Refrigerator
Exterior
Exterior Feature Balcony, Lighting, Sidewalk, Sliding Doors
Garage Spaces 2.0
Pool Gunite
Utilities Available Public
View Y/N 1
Roof Type Shingle
Attached Garage true
Garage true
Private Pool Yes
Building
Entry Level Two
Foundation Slab
Lot Size Range Up to 10,889 Sq. Ft.
Sewer None
Water Public
Structure Type Block,Stucco
New Construction false
Construction Status Financing
Others
Senior Community No
Ownership Fee Simple
Acceptable Financing Cash, Conventional, FHA, VA Loan
Listing Terms Cash, Conventional, FHA, VA Loan
Special Listing Condition None
Read Less Info
Want to know what your home might be worth? Contact us for a FREE valuation!

Our team is ready to help you sell your home for the highest possible price ASAP

© 2024 My Florida Regional MLS DBA Stellar MLS. All Rights Reserved.
Bought with KELLER WILLIAMS TAMPA CENTRAL
GET MORE INFORMATION

REALTORS®






