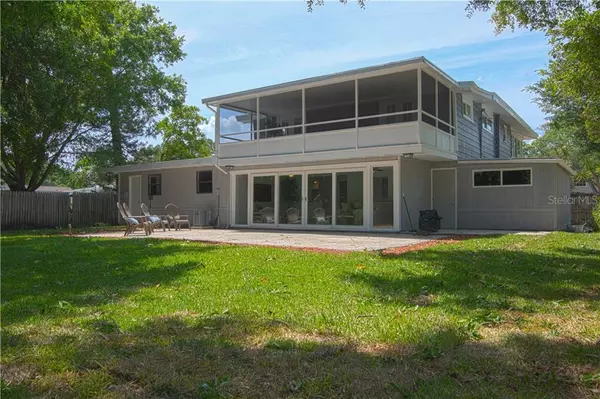$550,000
$550,000
For more information regarding the value of a property, please contact us for a free consultation.
4 Beds
4 Baths
2,733 SqFt
SOLD DATE : 03/17/2021
Key Details
Sold Price $550,000
Property Type Single Family Home
Sub Type Single Family Residence
Listing Status Sold
Purchase Type For Sale
Square Footage 2,733 sqft
Price per Sqft $201
Subdivision Shore Acres Edgewater Sec
MLS Listing ID A4470019
Sold Date 03/17/21
Bedrooms 4
Full Baths 3
Half Baths 1
HOA Y/N No
Year Built 1958
Annual Tax Amount $5,677
Lot Size 10,454 Sqft
Acres 0.24
Lot Dimensions 80x128
Property Description
This beautifully renovated home is available in the coveted Shore Acres neighborhood. The move in ready home is a light and bright contemporary style, two story, four bedroom, three and a half bath beauty. Great for ENTERTAINING!!! The kitchen features new cabinetry with soft close drawers, granite countertops, a built in buffet and stainless GE appliances. A half bath is located off the kitchen and the 2 car garage leads to a charming mudroom/storage area. The kitchen with pass through opens to a bright florida room/living area with 2 large panel sliders and large side windows leading to an expansive back yard with deck area; great for entertaining and plenty of room for a large pool or playground. For gatherings, there is an open dining area and sitting room in the front of the home. Many storage areas including under stair storage. On the main floor, there is a bedroom/full bath with separate entry. There's even a bonus room on ground floor that could be used as a home gym!!
The home has multiple living areas, which include a large loft type room on 2nd floor which could be used as an office or play room. Upstairs you will find your master bedroom sanctuary. The contemporary master bathroom has an en suite dual sink vanity, with partially glass enclosed marble shower. There is a charming barn door entry to the master bathroom. Relax in your 12x9 sitting area with a beautiful view of the back yard. Off the back of the second story is a screened in porch extending the rear of the home. There are two additional bedrooms on this floor with a shared bath with tub. Two car garage and circular brick driveway. (The home is currently staged. Please do not sit on the furniture or move any of the decor. Thank you!)
Located 10 minutes from the downtown St. Pete area and close to the Tampa airport. Live central to schools, restaurants, shopping, playgrounds, parks, neighborhood rec center and golf courses.
Location
State FL
County Pinellas
Community Shore Acres Edgewater Sec
Direction NE
Rooms
Other Rooms Florida Room, Loft
Interior
Interior Features Built-in Features, Ceiling Fans(s), Kitchen/Family Room Combo, Living Room/Dining Room Combo, Solid Surface Counters
Heating Electric
Cooling Central Air
Flooring Ceramic Tile, Vinyl
Fireplace false
Appliance Built-In Oven, Dishwasher, Disposal, Electric Water Heater, Ice Maker, Microwave, Refrigerator
Laundry In Garage
Exterior
Exterior Feature Fence, Sliding Doors
Garage Spaces 2.0
Fence Wood
Community Features Park, Playground, Pool
Utilities Available Electricity Connected, Public, Water Connected
Roof Type Shake
Porch Enclosed, Patio, Rear Porch
Attached Garage true
Garage true
Private Pool No
Building
Story 2
Entry Level Two
Foundation Slab
Lot Size Range 0 to less than 1/4
Sewer Public Sewer
Water None
Architectural Style Florida
Structure Type Block,Wood Frame
New Construction false
Schools
Elementary Schools Shore Acres Elementary-Pn
Middle Schools Meadowlawn Middle-Pn
High Schools Northeast High-Pn
Others
Pets Allowed Yes
Senior Community No
Ownership Fee Simple
Acceptable Financing Cash, Conventional
Membership Fee Required None
Listing Terms Cash, Conventional
Special Listing Condition None
Read Less Info
Want to know what your home might be worth? Contact us for a FREE valuation!

Our team is ready to help you sell your home for the highest possible price ASAP

© 2025 My Florida Regional MLS DBA Stellar MLS. All Rights Reserved.
Bought with KELLER WILLIAMS ST PETE REALTY
GET MORE INFORMATION
REALTORS®






