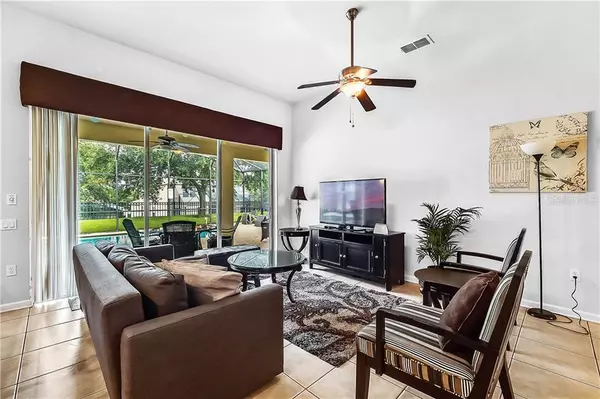$372,000
$379,000
1.8%For more information regarding the value of a property, please contact us for a free consultation.
5 Beds
5 Baths
2,382 SqFt
SOLD DATE : 09/30/2020
Key Details
Sold Price $372,000
Property Type Single Family Home
Sub Type Single Family Residence
Listing Status Sold
Purchase Type For Sale
Square Footage 2,382 sqft
Price per Sqft $156
Subdivision Windsor Hills Ph 6
MLS Listing ID O5871190
Sold Date 09/30/20
Bedrooms 5
Full Baths 5
Construction Status Financing,Inspections
HOA Fees $283/qua
HOA Y/N Yes
Year Built 2007
Annual Tax Amount $4,437
Lot Size 6,969 Sqft
Acres 0.16
Lot Dimensions 50x135
Property Description
The perfect vacation home is waiting at Windsor Hills in Kissimmee, Florida. This short term vacation rental community features the best in Central Florida living and is located minutes away from Orlando's major attractions. This fully furnished, 2-story home is 2,382 sq. ft and features five bedrooms and five baths. An open dining area, spacious living room, and cozy breakfast nook provide plenty of living space for the entire family. Built by Pulte Homes, this spacious residence combines elegant interior details and energy-efficient features. Enjoy a luxurious owner's suite on the main floor with oversized vanities, marble sinks, and designer accents. Conveniently located on the main floor with two primary bedrooms, there are two additional bedrooms on the second floor. The gourmet kitchen sits in the heart of the home with beautiful granite countertops, 42-inch designer cabinets, and stainless steel appliances. The kitchen and breakfast nook seamlessly flow into a covered lanai where a sparkling pool and spa offer the perfect escape to beat the Florida heat. Relax in a soothing color palette of creams and greys with rich wood details and chrome accents. Multiple rooms feature an 18-inch tile floor with the remainder of the home covered in wood flooring. The attached 2-car garage has been converted into a game room complete with billiards, Foosball, and a Poker table. Beautiful landscaping surrounds the home, and a scenic park sits directly across the street. Windsor Hills offers numerous on-site amenities, including a spacious 10,000 square foot clubhouse with Meeting Rooms, Arcade, Surround Sound Movie Theater, and Fitness Center. You will love the lagoon-style pool with two water slides and splash "play area." Lighted Basketball, Volleyball, Tennis Courts, and a Putting Green provide plenty of outdoor fun! Security and privacy are a priority at Windsor Hills, and families will appreciate the 24-hour guard gated community. Ideally situated approximately 3 miles from the Walt Disney World Resort and within excellent proximity to area shopping, dining, and entertainment opportunities, this ideal location makes daily living a breeze. Experience the best of Orlando at Windsor Hills. 360 Tour https://www.tourdrop.com/dtour/350870/360-Floorplan-MLS
Location
State FL
County Osceola
Community Windsor Hills Ph 6
Zoning PD
Rooms
Other Rooms Bonus Room, Great Room
Interior
Interior Features Ceiling Fans(s), High Ceilings, Living Room/Dining Room Combo, Open Floorplan, Solid Surface Counters, Split Bedroom, Thermostat, Walk-In Closet(s), Window Treatments
Heating Central, Electric, Heat Pump, Zoned
Cooling Central Air, Zoned
Flooring Ceramic Tile, Hardwood
Fireplace false
Appliance Dishwasher, Disposal, Dryer, Electric Water Heater, Exhaust Fan, Microwave, Range, Refrigerator, Washer
Laundry In Garage
Exterior
Exterior Feature Irrigation System, Sidewalk, Sliding Doors
Parking Features Driveway
Garage Spaces 2.0
Pool Child Safety Fence, Gunite, Heated, In Ground, Screen Enclosure
Community Features Fitness Center, Gated, Park, Playground, Pool, Sidewalks, Tennis Courts
Utilities Available BB/HS Internet Available, Cable Connected, Electricity Connected, Fire Hydrant, Phone Available
Amenities Available Cable TV, Clubhouse, Fitness Center, Gated, Park, Playground, Pool, Recreation Facilities, Security, Spa/Hot Tub, Tennis Court(s)
View Park/Greenbelt
Roof Type Tile
Porch Covered, Deck, Rear Porch, Screened
Attached Garage true
Garage true
Private Pool Yes
Building
Lot Description In County, Level, Sidewalk, Paved, Private
Story 2
Entry Level Two
Foundation Slab
Lot Size Range 0 to less than 1/4
Builder Name Pulte
Sewer Public Sewer
Water Public
Architectural Style Florida
Structure Type Block,Stucco,Wood Frame
New Construction false
Construction Status Financing,Inspections
Others
Pets Allowed Breed Restrictions
HOA Fee Include Maintenance Grounds,Management,Recreational Facilities,Security,Trash
Senior Community No
Ownership Fee Simple
Monthly Total Fees $283
Acceptable Financing Cash, Conventional
Membership Fee Required Required
Listing Terms Cash, Conventional
Special Listing Condition None
Read Less Info
Want to know what your home might be worth? Contact us for a FREE valuation!

Our team is ready to help you sell your home for the highest possible price ASAP

© 2024 My Florida Regional MLS DBA Stellar MLS. All Rights Reserved.
Bought with RE/MAX REALTEC GROUP
GET MORE INFORMATION

REALTORS®






